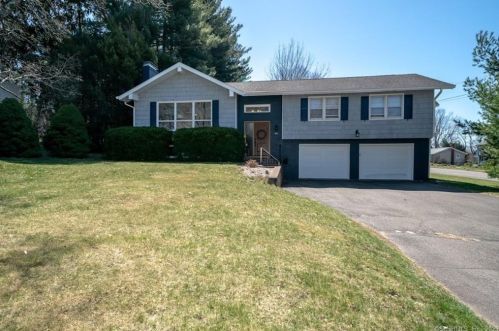456 Spring St Manchester, CT 06040-6742
Visit 456 Spring St in Manchester, CT, 06040-6742
This profile includes property assessor report information, real estate records and a complete residency history.
We have include the current owner’s name and phone number to help you find the right person and learn more.
Sold Jun 2023
$364,197
Market Activities
Apr 2023 - Jun 2023
Apr 2023 - Jun 2023































PROPERTY OVERVIEW
Type: Single Family Residential
3 beds2 baths1,391 sqft
3 beds2 baths1,391 sqft
Facts
Built in 1965Exterior walls: Siding (Alum/Vinyl) Lot size: 0.46 acresStyle: Raised Ranch Floor size: 1,391 sqftBasement: Improved Basement (Finished) Building: 1Roof type: Asphalt Rooms: 7Heat type: Hot Water Bedrooms: 3Parking: Underground/Basement Stories: 1 story with basementParking spaces: 2 Exterior material: Vinyl
Features
FireplaceLawn
Listing info
Price: $229,000Last sold: Mar 2007 for $248,500 Status: For Sale
Recent residents
| Resident Name | Phone | More Info |
|---|---|---|
| Stephen D Brown | (860) 270-9186 | Status: Renter |
| John Haberern, age 67 | (860) 649-8446 | |
| William M Haberern, age 93 | (860) 649-8446 | |
| Alexa K Johnson, age 45 | (860) 432-2055 | Status: Homeowner Occupation: Professional/Technical Education: Associate degree or higher |
| Joseph J Kavan, age 45 | (860) 432-2055 | Status: Homeowner Occupation: Homemaker |
Neighbors
Real estate transaction history
| Date | Event | Price | Source | Agents |
|---|---|---|---|---|
| 03/09/2007 | Sold | $248,500 | Public records |
Assessment history
| Year | Tax | Assessment | Market |
|---|---|---|---|
| 2014 | $5,229 | $135,300 | N/A |
Local Brokers
Agent: Brian Burke
Phone: (860) 798-3272
Company: Coldwell Banker Residential Brokerage
Company Phone: (860) 644-2461
