46 Highview Ter Enfield, CT 06082-4011
Visit 46 Highview Ter in Enfield, CT, 06082-4011
This profile includes property assessor report information, real estate records and a complete residency history.
We have include the current owner’s name and phone number to help you find the right person and learn more.
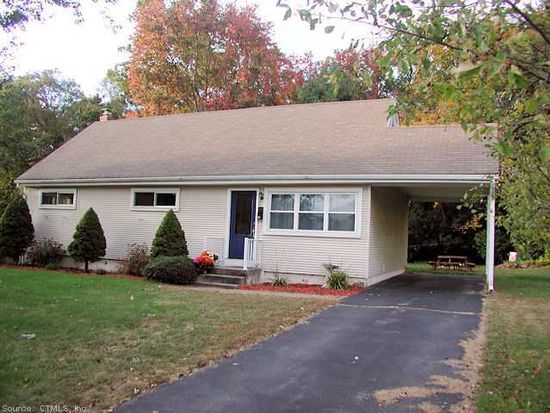

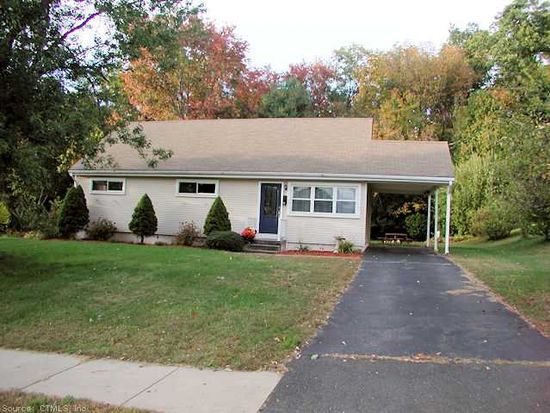
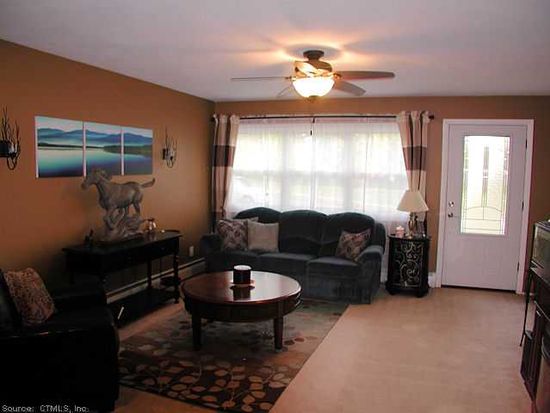

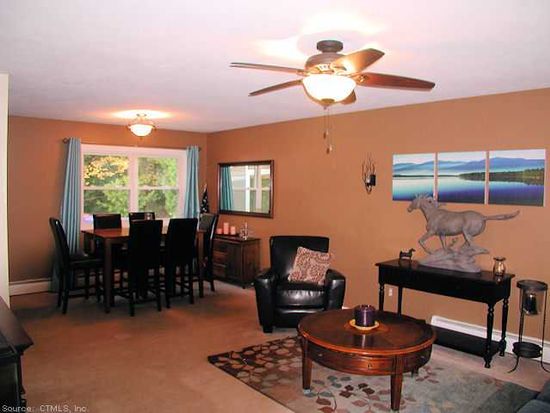
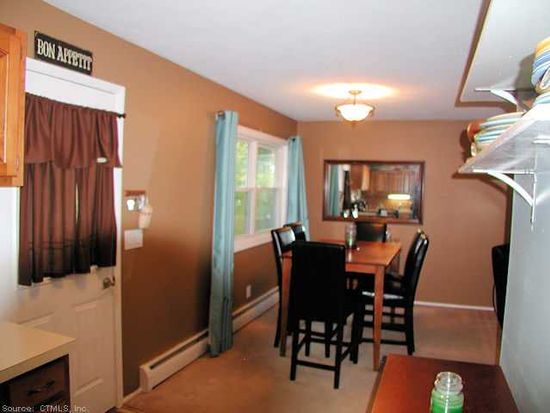

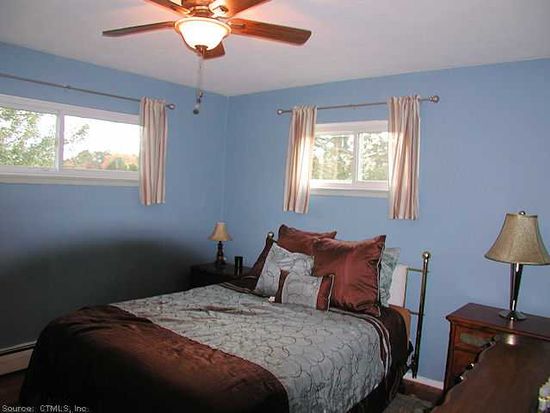
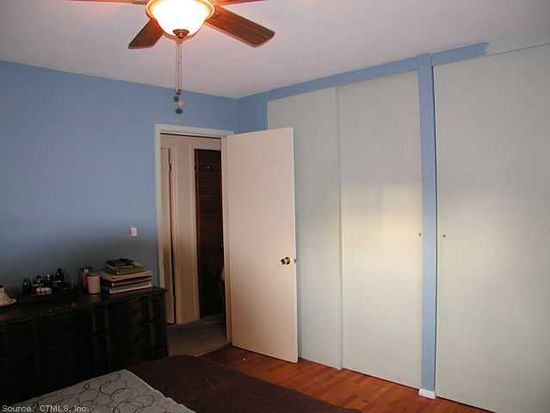

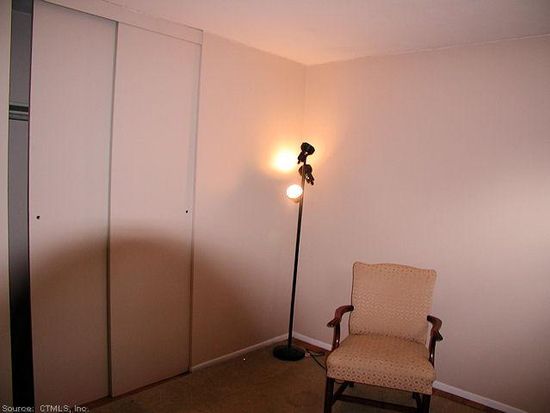
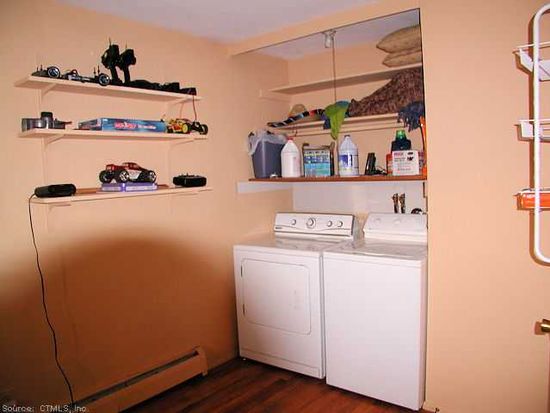


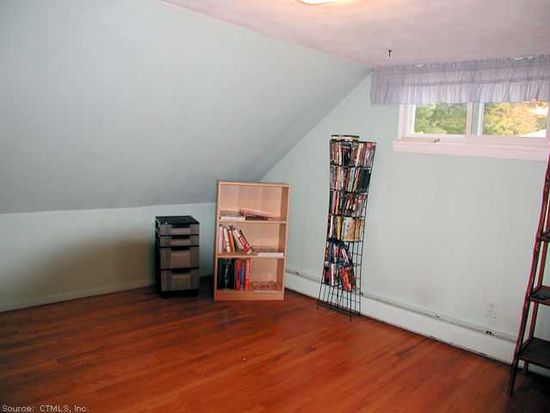

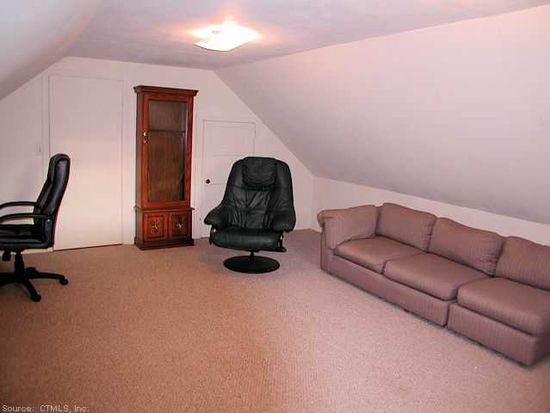
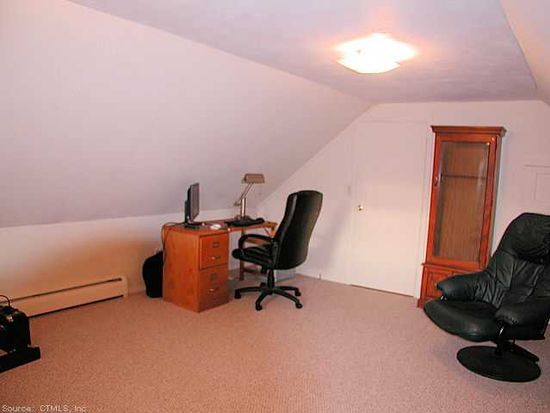

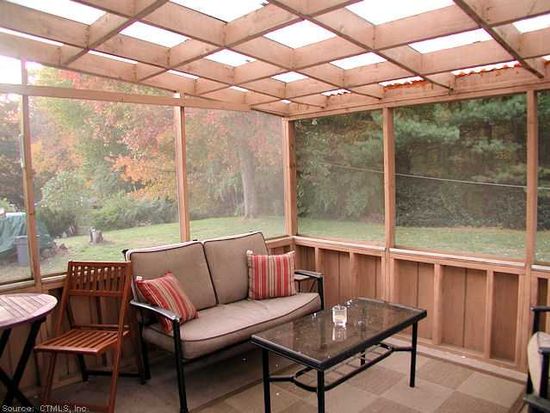
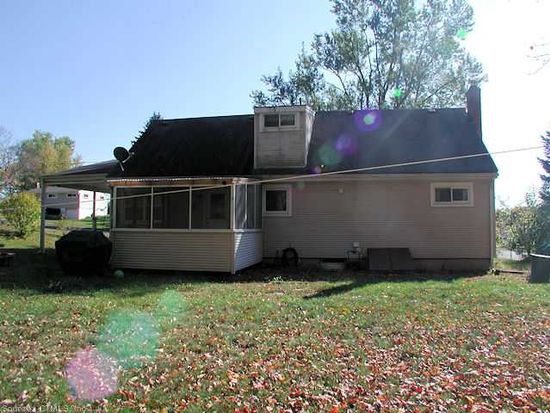

PROPERTY OVERVIEW
Type: Single Family
5 beds2 baths1,553 sqft
5 beds2 baths1,553 sqft
Facts
Built in 1963Exterior material: Vinyl Lot size: 0.3 acresBasement: Finished basement Floor size: 1,553 sqftStructure type: Cape cod Rooms: 7Roof type: Other Bedrooms: 5Heat type: Oil Stories: 2Cooling: None Flooring: Carpet, Hardwood, TileParking: Carport, 1 space
Features
AtticPorch Cable ReadyDishwasher Ceiling FanDryer Double Pane/Storm WindowsLaundry: In Unit
Listing info
Last sold: Jul 2011 for $155,000
Recent residents
| Resident Name | Phone | More Info |
|---|---|---|
| Thomas B Moriarty | (860) 749-7516 |