47 Esther St Worcester, MA 01607-1144
Visit 47 Esther St in Worcester, MA, 01607-1144
This profile includes property assessor report information, real estate records and a complete residency history.
We have include the current owner’s name and phone number to help you find the right person and learn more.
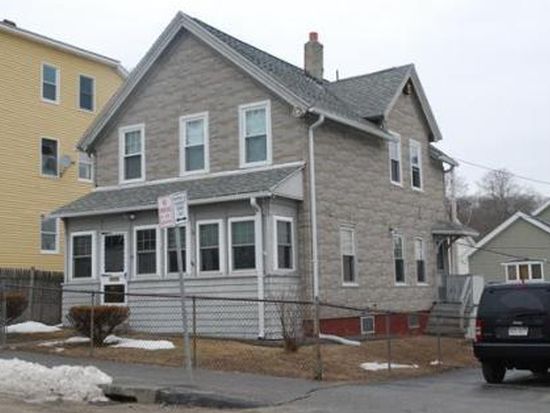
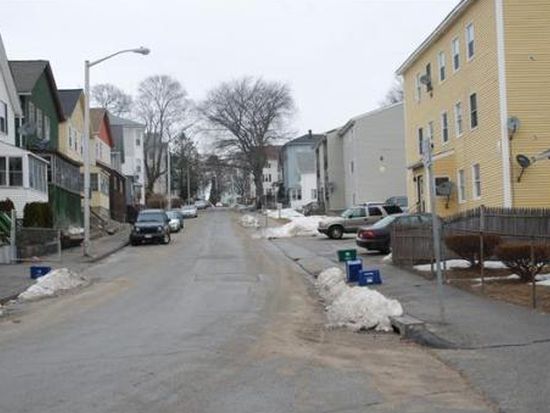

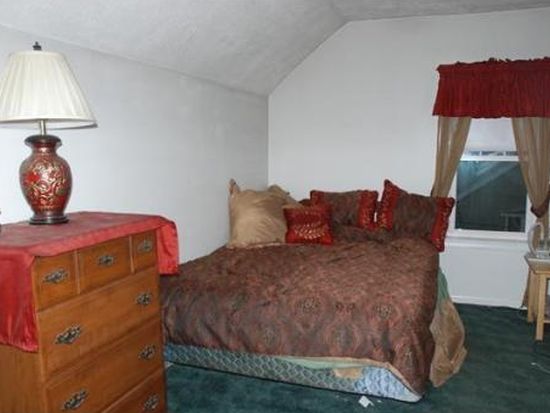
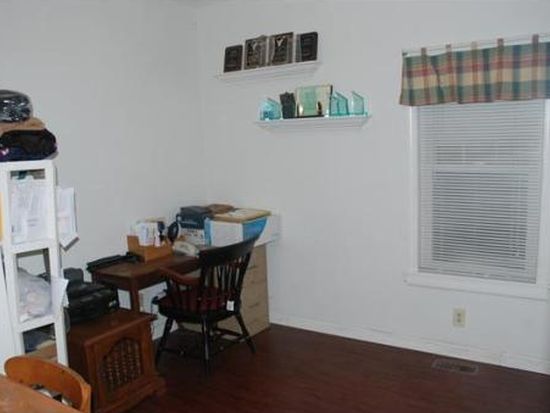

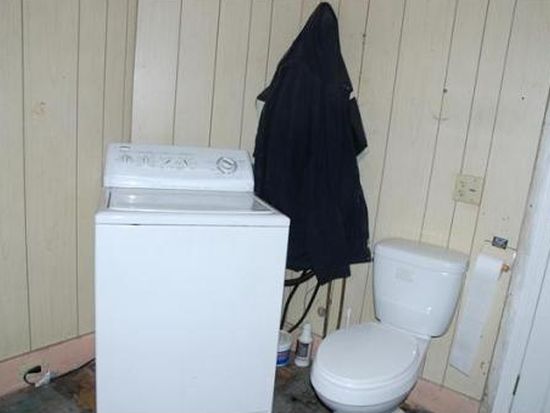
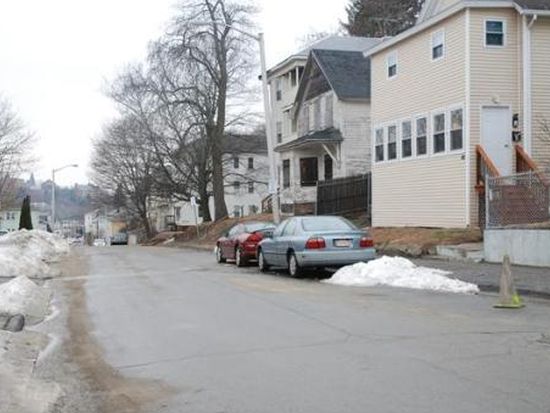
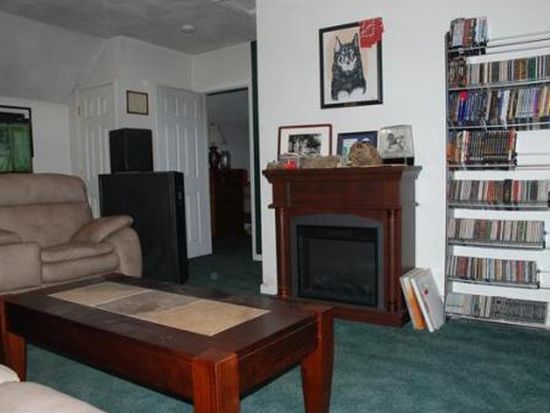

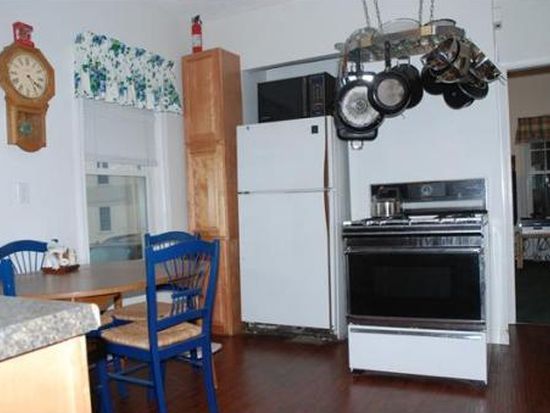
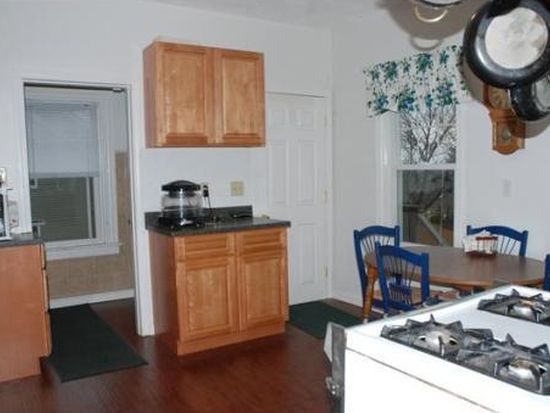

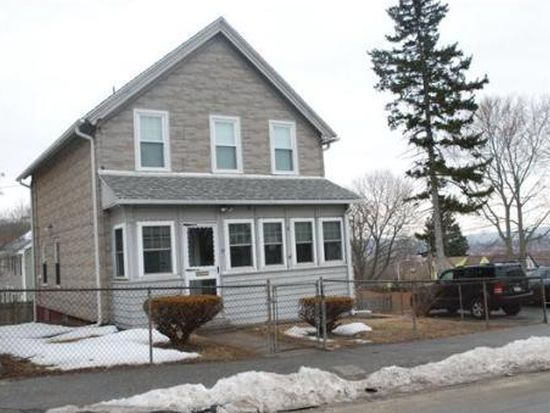
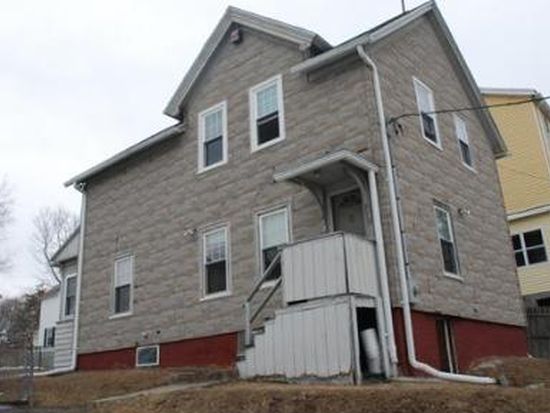

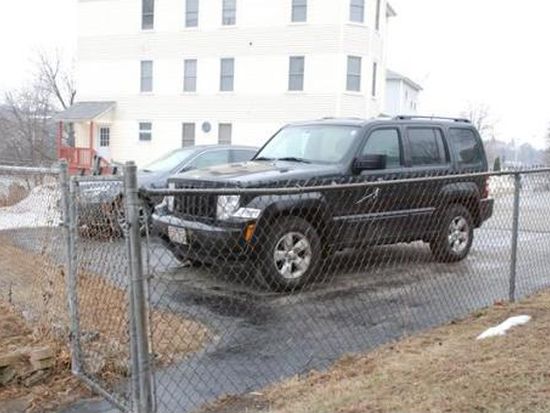
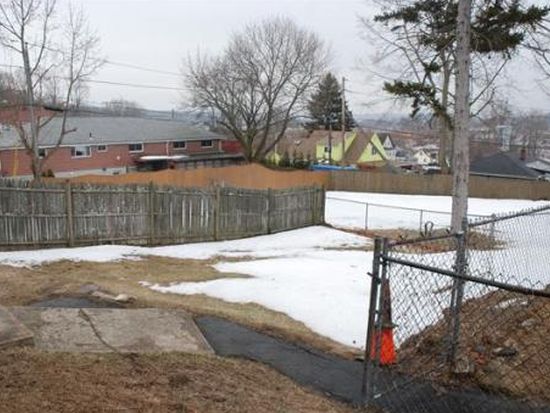

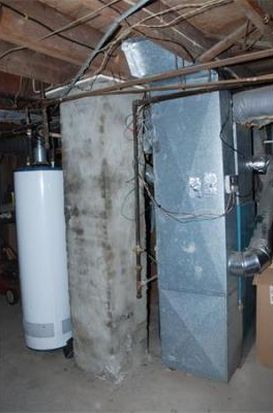
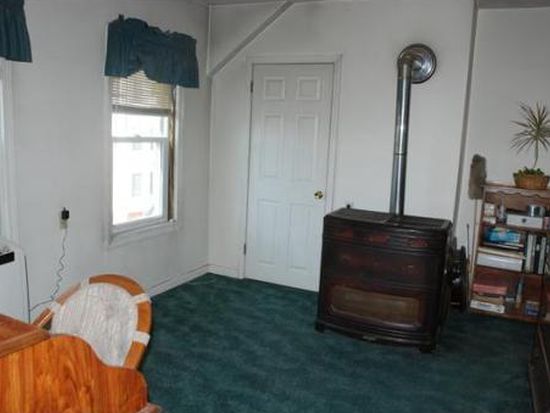
PROPERTY OVERVIEW
Type: Single Family
3 beds2 bathsLot: 5,071 sqft
3 beds2 bathsLot: 5,071 sqft
Facts
Built in 1900Exterior material: Shingle Lot size: 5,071 sqftExterior walls: Combination Construction: BrickStyle: Conventional Rooms: 6Basement: Full Basement Bedrooms: 3Structure type: Other Bathrooms: 2Roof type: Asphalt Stories: 2 story with basementHeat type: Forced air unit Flooring: Hardwood, OtherParking: Underground/Basement
Features
DishwasherView: City
Listing info
Last sold: Dec 1992 for $47,000
Recent residents
| Resident Name | Phone | More Info |
|---|---|---|
| John Durkin | (508) 756-1505 | |
| Kevin T Durkin, age 61 | (508) 397-8706 | Status: Homeowner Occupation: Craftsman/Blue Collar Education: High school graduate or higher |
Neighbors
Assessment history
| Year | Tax | Assessment | Market |
|---|---|---|---|
| 2014 | $2,273 | $116,300 | N/A |