470 Main St West Hatfield, MA 01038
Visit 470 Main St in West Hatfield, MA, 01038
This profile includes property assessor report information, real estate records and a complete residency history.
We have include the current owner’s name and phone number to help you find the right person and learn more.
Sold Jun 2024
$537,500
Market Activities
May 2024 - Jun 2024
May 2024 - Jun 2024
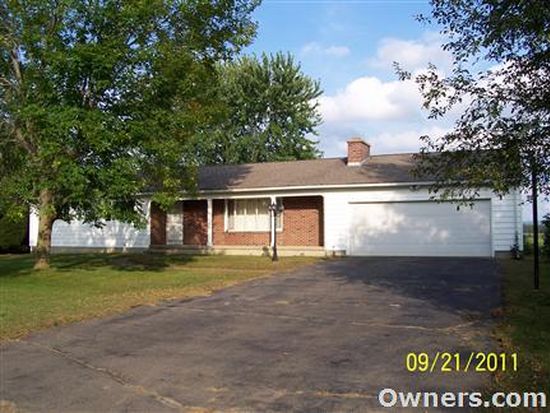
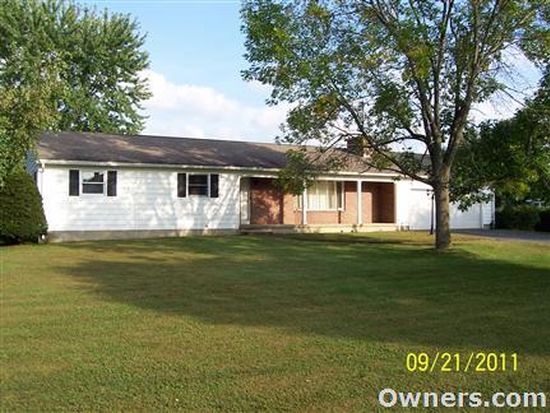


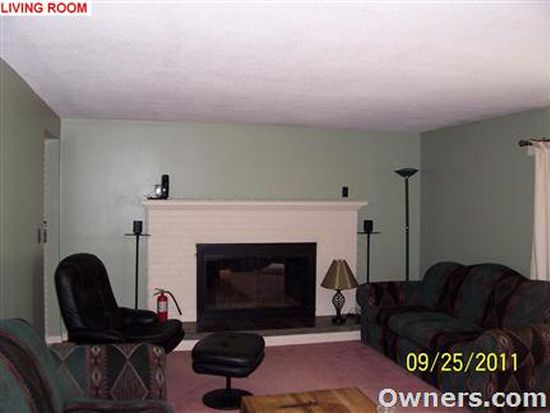
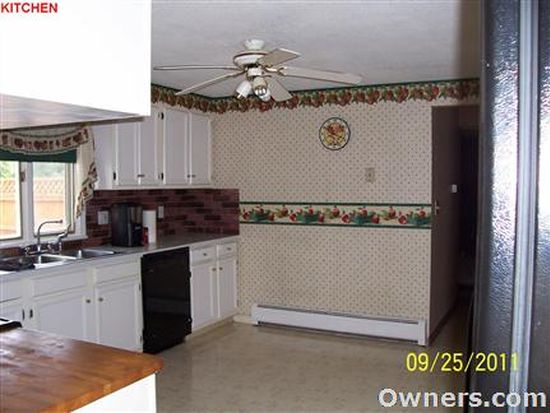

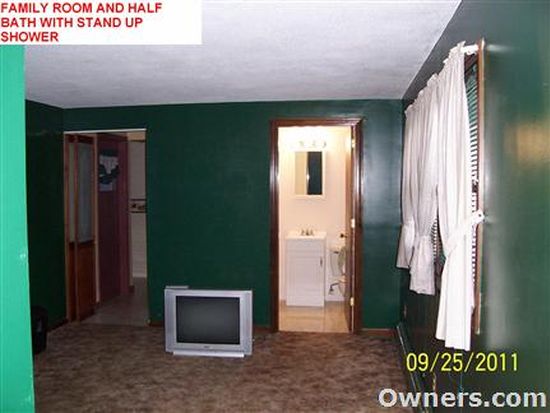
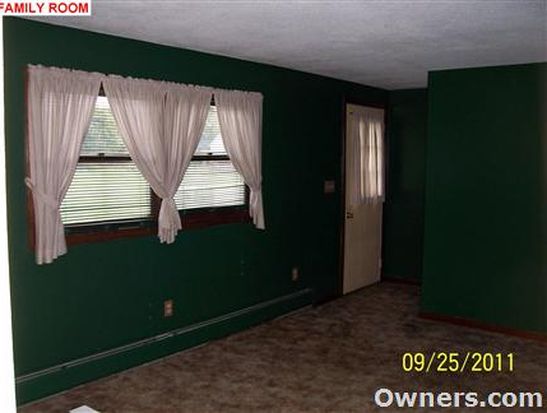

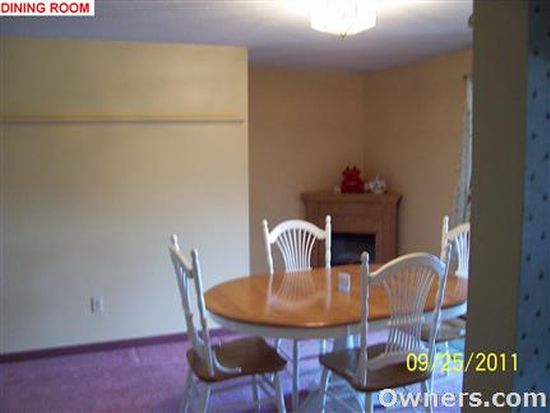
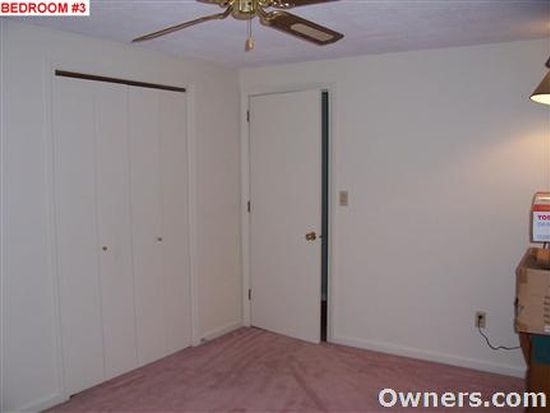

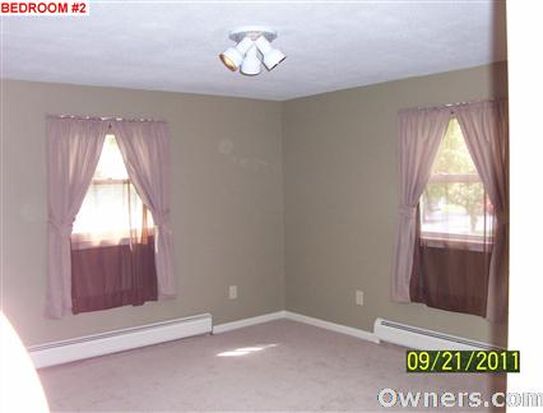

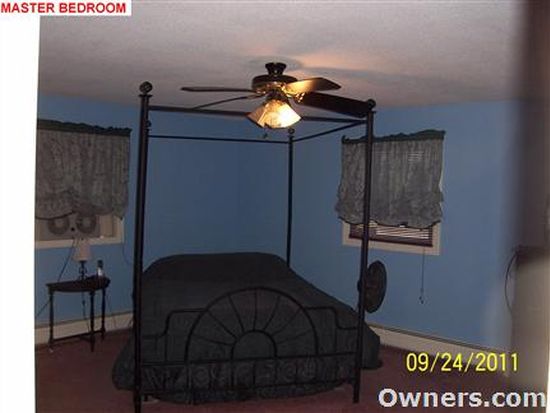
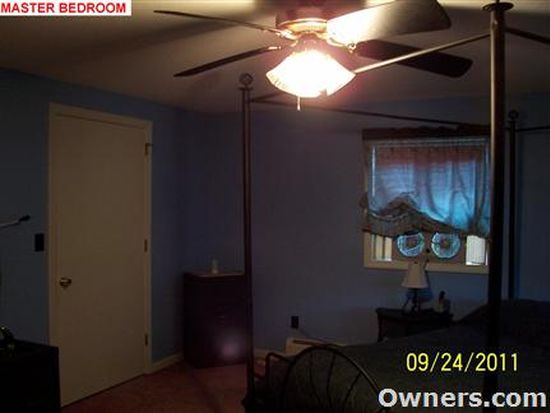

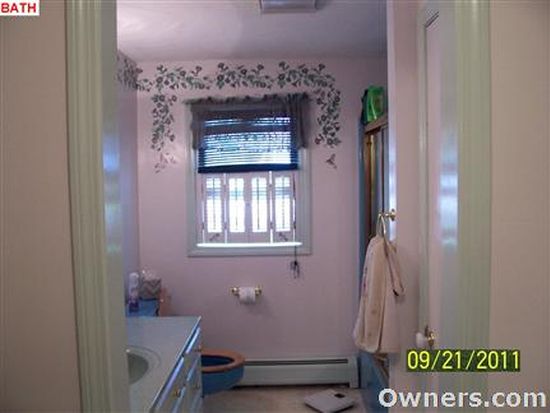
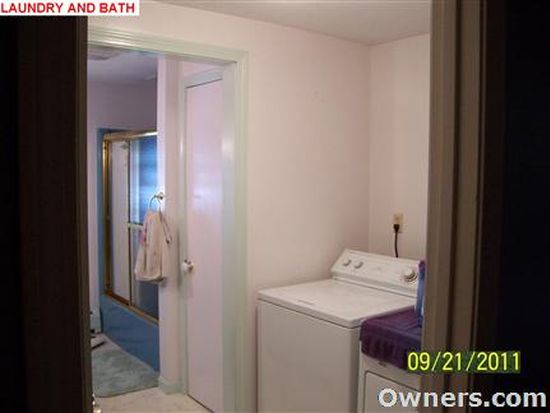

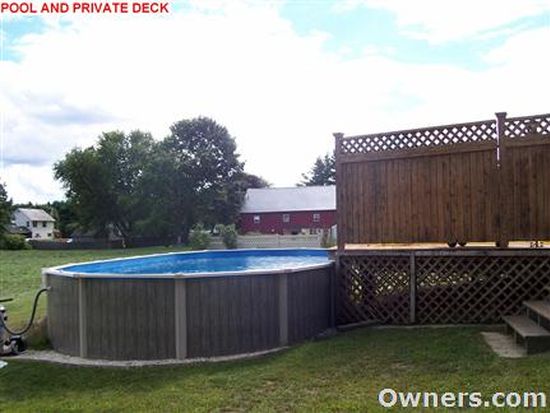
PROPERTY OVERVIEW
Type: Single Family
3 beds2 baths1,960 sqft
3 beds2 baths1,960 sqft
Facts
Built in 1972Bathrooms: 2 Lot size: 0.48 acresStories: 1 Floor size: 1,960 sqftExterior material: Metal Rooms: 7Roof type: Asphalt Bedrooms: 3Heat type: Forced air
Features
FireplacePool
Listing info
Last sold: May 2012 for $257,000
Recent residents
| Resident Name | Phone | More Info |
|---|---|---|
| Francis R Jewers | Status: Renter |
|
| Mark E Kelleher, age 63 | (413) 773-9533 | Status: Renter Occupation: Production Occupations Education: Bachelor's degree or higher |
| Robin M Kelleher, age 62 | (413) 773-9533 | Status: Renter Occupation: Craftsman/Blue Collar Education: Graduate or professional degree |
| Aaron Morceau, age 38 | (413) 247-6140 | |
| Gregory J Morceau, age 59 | (413) 247-6140 | |
| Wendy S Morceau, age 56 | (413) 247-6140 |
Neighbors
487 Main St
S Teddy
S Teddy
