475 Central Tpke Sutton, MA 01590-2321
Visit 475 Central Tpke in Sutton, MA, 01590-2321
This profile includes property assessor report information, real estate records and a complete residency history.
We have include the current owner’s name and phone number to help you find the right person and learn more.








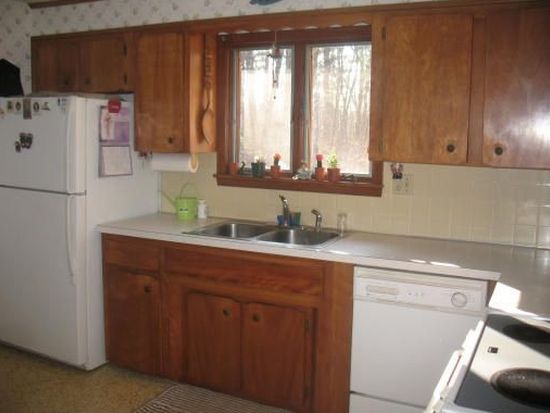
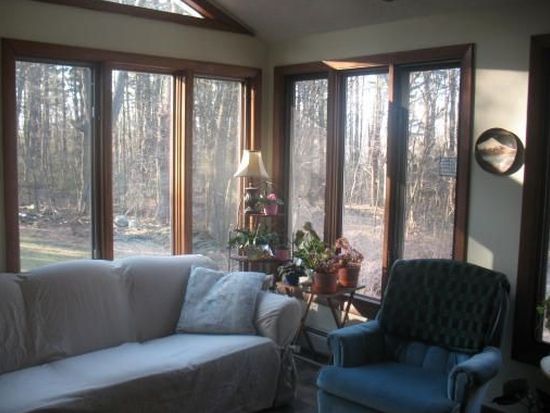
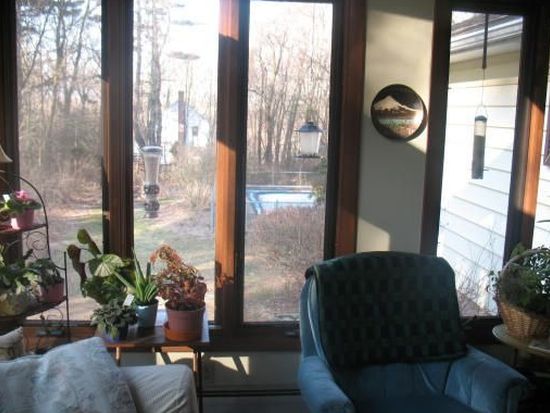
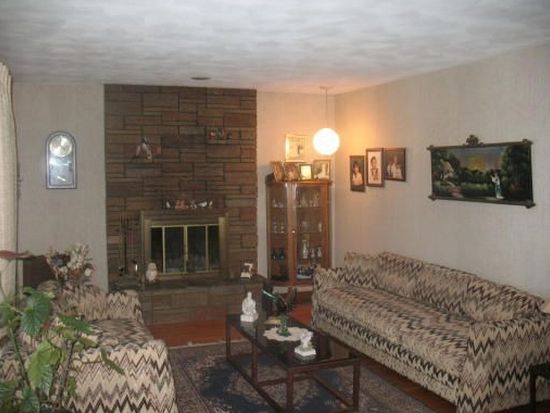
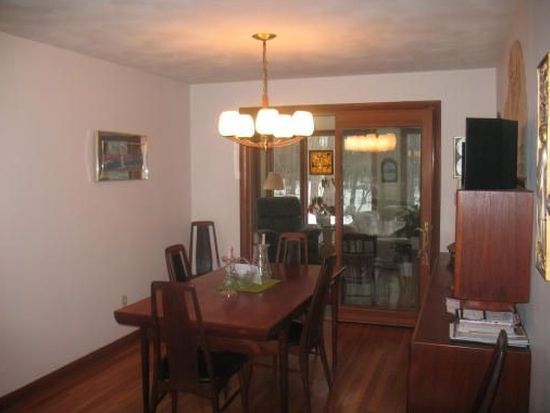





PROPERTY OVERVIEW
Type: Single Family
3 beds1.5 baths1,344 sqft
3 beds1.5 baths1,344 sqft
Facts
Built in 1968Bathrooms: 1.5 Lot size: 4.1 acresStories: 1 Floor size: 1,344 sqftExterior material: Vinyl Rooms: 7Roof type: Asphalt Bedrooms: 3Heat type: Other
Listing info
Last sold: Jun 2010 for $262,500
Recent residents
| Resident Name | Phone | More Info |
|---|---|---|
| Cristina M Budness | (508) 865-6751 | |
| David M Budness, age 41 | (508) 865-5606 | |
| Irene L Budness, age 81 | (508) 865-5606 | |
| Richard J Budness, age 81 | (508) 865-5606 |