48 6th St Marthas Vineyard, MA 02539-6418
Visit 48 6th St in Marthas Vineyard, MA, 02539-6418
This profile includes property assessor report information, real estate records and a complete residency history.
We have include the current owner’s name and phone number to help you find the right person and learn more.
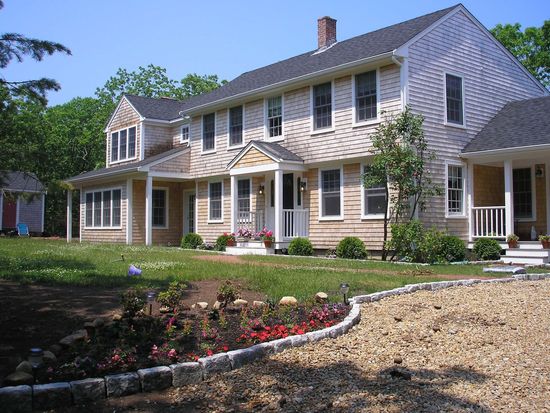
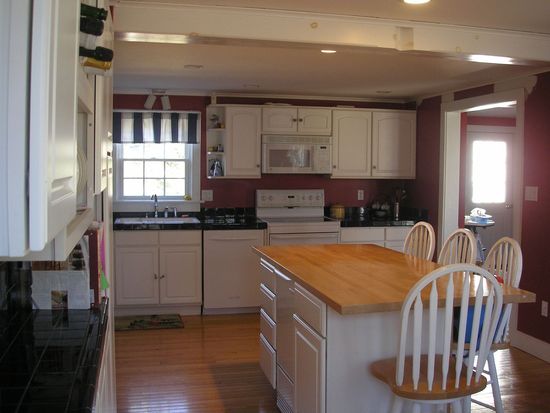

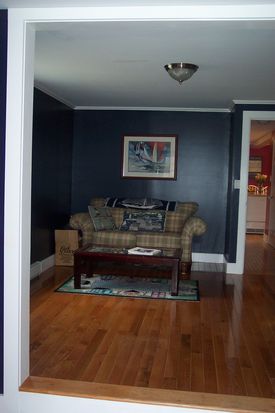
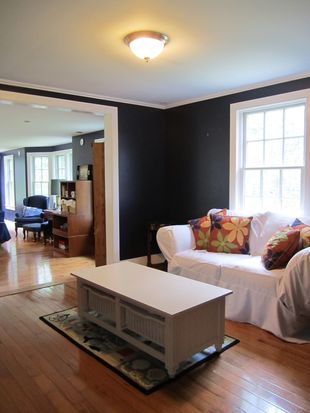
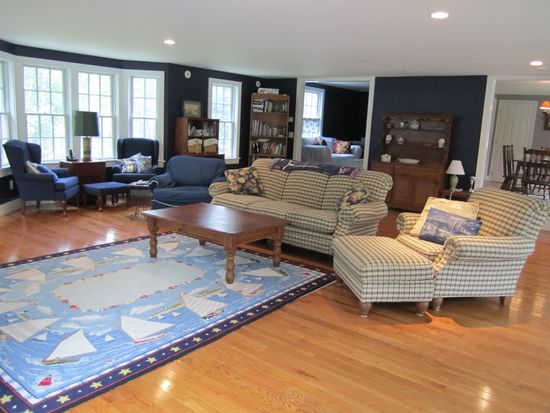
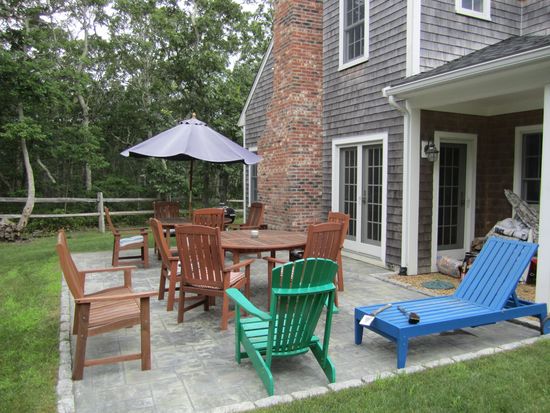
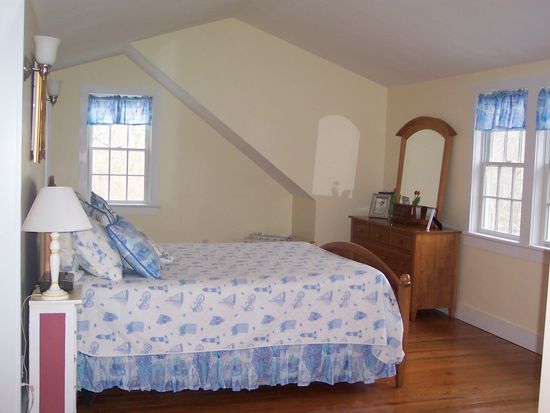

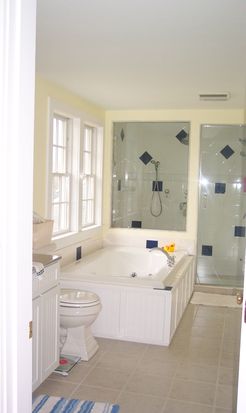


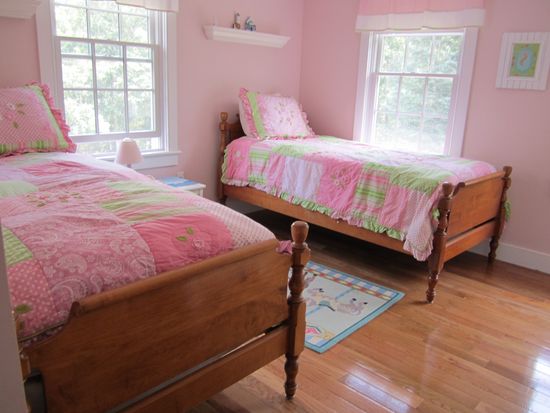
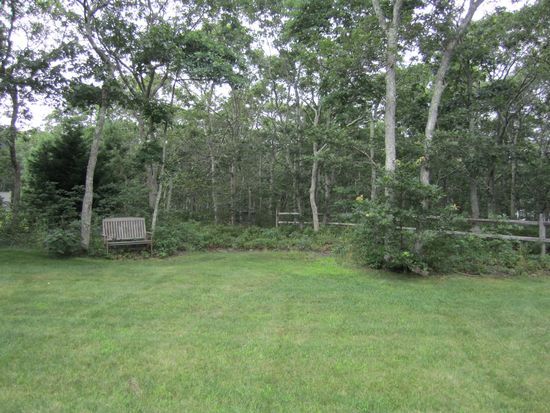
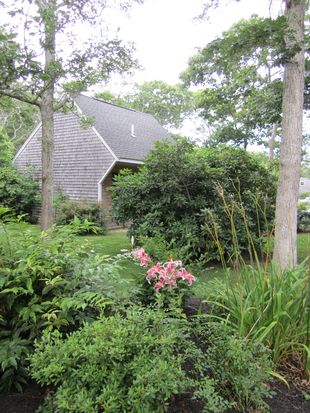
PROPERTY OVERVIEW
Type: Single Family
6 beds4.5 baths3,400 sqft
6 beds4.5 baths3,400 sqft
Facts
Built in 1981Flooring: Hardwood Lot size: 0.7 acresExterior material: Shingle Floor size: 3,400 sqftBasement: Partial basement Rooms: 12Structure type: Colonial Bedrooms: 6Roof type: Asphalt Bathrooms: 4.5Heat type: Oil Stories: 2Cooling: Central Last remodel year: 2006Parking: Garage - Attached, 2 spaces
Features
AtticMother-in-Law BarbecuePatio Cable ReadyPorch Ceiling FanSkylight DeckDishwasher FireplaceDryer GardenMicrowave Jetted TubLaundry: In Unit Lawn
Listing info
Last sold: Sep 1997 for $230,000
Recent residents
| Resident Name | Phone | More Info |
|---|---|---|
| H Hunt | (508) 627-5247 | |
| Heather A Hunt, age 57 | (508) 627-3636 |
Neighbors
Fire Incidents History
17 May 2018
Passenger vehicle fire
Property Use: Vehicle parking area
Actions Taken: Extinguish
Area of Origin: Engine area, running gear, wheel area
Passenger road vehicle, other: Jaguar
Property Loss: $1,000
Actions Taken: Extinguish
Area of Origin: Engine area, running gear, wheel area
Passenger road vehicle, other: Jaguar
Property Loss: $1,000