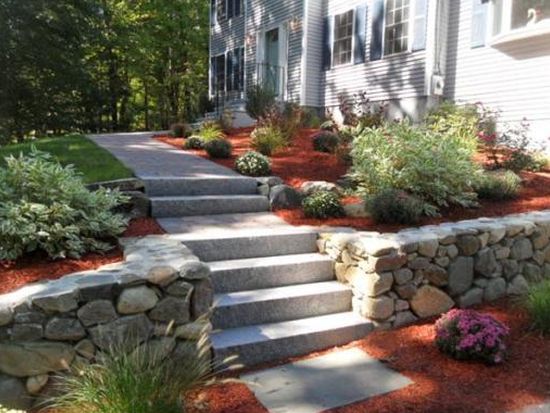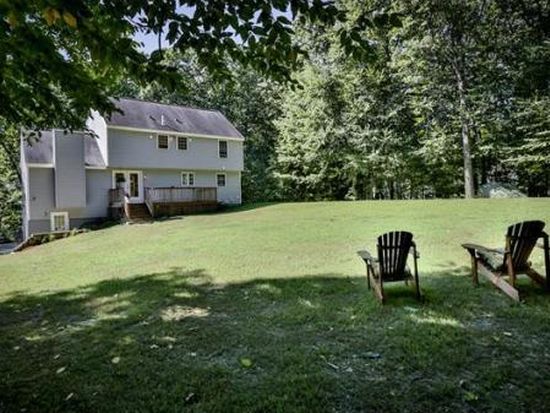49 Chestnut Rd Tyngsborough, MA 01879-2413
Visit 49 Chestnut Rd in Tyngsborough, MA, 01879-2413
This profile includes property assessor report information, real estate records and a complete residency history.
We have include the current owner’s name and phone number to help you find the right person and learn more.
























PROPERTY OVERVIEW
Type: Single Family
4 beds3 baths2,317 sqft
4 beds3 baths2,317 sqft
Facts
Built in 1998Exterior material: Vinyl Lot size: 1.7 acresStructure type: Colonial Floor size: 2,317 sqftRoof type: Asphalt Rooms: 8Heat type: Gas Bedrooms: 4Basement area: Finished basement, 222 sqft Bathrooms: 3Parking: Garage - Attached Stories: 2
Features
FireplaceMicrowave Dishwasher
Listing info
Last sold: Jul 2013 for $265,000
Other details
Units: 1
Recent residents
| Resident Name | Phone | More Info |
|---|---|---|
| Brent T Newby | (978) 649-6375 | Status: Renter |
| Alicia M Nordin, age 53 | (978) 649-2662 | |
| Darren E Nordin, age 56 | ||
| Dennis E Nordin | ||
| Dorothy O Nordin, age 84 | ||
| Michael Porro, age 56 | (978) 649-3432 | |
| Noraida Porro, age 53 | (978) 649-3432 | |
| Justin Shook, age 46 | (520) 722-9445 | |
| Lance R Tonnies, age 86 | (978) 649-8850 | |
| R Tonnies | (978) 649-8850 |
Neighbors
Incidents registered in Federal Emergency Management Agency
13 Mar 2015
Carbon monoxide incident
Property Use: 1 or 2 family dwelling
Actions Taken: Investigate
Actions Taken: Investigate
17 Jul 2013
Vehicle accident, general cleanup
Property Use: Street, other
Actions Taken: Provide first aid & check for injuries
Actions Taken: Provide first aid & check for injuries