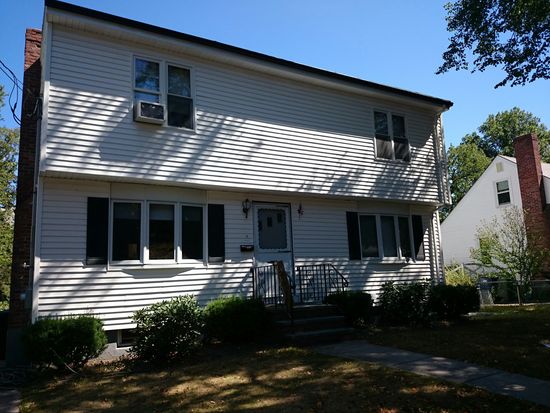5 Dow Rd Boston, MA 02132
Visit 5 Dow Rd in Boston, MA, 02132
This profile includes property assessor report information, real estate records and a complete residency history.
We have include the current owner’s name and phone number to help you find the right person and learn more.
For Sale
$700,000
Market Activities
Oct 2022 - present
Aug 2016 - Oct 2016
5 Dow Rd
Price history :
- 1864 sqft
- 4 beds
- 2.5 baths
5 Dow Road, West Roxbury Available for a immediate occupancy. Spacious 7 room, 4 bedroom, 2.5...
Aug 2016 - Oct 2016
5 Dow Rd
Price history :
- 1864 sqft
- 4 beds
- 2.5 baths
5 Dow Road, West Roxbury Available for a immediate occupancy. Spacious 7 room, 4 bedroom, 2.5...
Aug 2016 - Oct 2016
5 Dow Rd
Price history :
- 1864 sqft
- 4 beds
- 2.5 baths
5 Dow Road, West Roxbury Available for a immediate occupancy. Spacious 7 room, 4 bedroom, 2.5...
Building Permits
Nov 25, 2013
Description: Addition: legal occupancy: single family dwelling coo for the single family dwelling with additions to front & rear alt141274, issued: 8/20/12
- Valuation: $3,000,000
- Parcel #: 08771-002
- Permit #: COO271304
Oct 19, 2012
Description: Plumbing: adding 1 toilet, 1 shower, 1 sink, and a laundry hookup also water piping
- Valuation: $200,000
- Fee: $45.00 paid to City of Boston, Massachusetts
- Parcel #: 08771-002
- Permit #: PL193400
Oct 11, 2012
Description: Electrical: second floor addittion
- Valuation: $150,000
- Parcel #: 08771-002
- Permit #: E191281
Oct 11, 2012
Description: Electrical: second floor addittion
- Valuation: $50,000
- Fee: $30.00 paid to City of Boston, Massachusetts
- Parcel #: 08771-002
- Permit #: ELV191277
Oct 11, 2012
Description: Fa: a second floor addittion
- Valuation: $50,000
- Fee: $30.00 paid to City of Boston, Massachusetts
- Parcel #: 08771-002
- Permit #: EFA191268
Aug 20, 2012
Description: Addition: erect addition on existing house on front and rear - see plans filed
- Valuation: $3,000,000
- Parcel #: 08771-002
- Permit #: ALT141274














PROPERTY OVERVIEW
Type: Single Family
4 beds2.5 baths1,365 sqft
4 beds2.5 baths1,365 sqft
Facts
Built in 1955Stories: 1 Lot size: 7,195 sqftExterior material: Metal Floor size: 1,365 sqftStructure type: Cape cod Rooms: 6Roof type: Asphalt Bedrooms: 4Heat type: Other Bathrooms: 2.5
Features
FireplaceMicrowave DishwasherLaundry: In Unit Dryer
Listing info
Last sold: Apr 2012 for $159,550
Other details
Units: 1
Recent residents
| Resident Name | Phone | More Info |
|---|---|---|
| Maryann A Crowley | Status: Renter |
|
| Mary Jason, age 42 | Education: High school graduate or higher |
|
| Mary T Oreilly, age 81 | Status: Renter |
|
| Margaret A Rooney, age 84 | Status: Renter |
|
| Denis L Sheehan | (617) 501-5326 | Status: Homeowner Occupation: Professional Specialty Occupations Education: High school graduate or higher Email: |
| Mary Sheehan | (617) 501-5326 | Status: Homeowner Occupation: Professional Specialty Occupations Education: High school graduate or higher |
Neighbors
50 Dow Rd
A G Kerr
A G Kerr
Incidents registered in Federal Emergency Management Agency
01 Oct 2003
Assist invalid
Property Use: 1 or 2 family dwelling
Actions Taken: Assist physically disabled
Actions Taken: Assist physically disabled