5 Rockland Rd Danvers, MA 01923-1130
Visit 5 Rockland Rd in Danvers, MA, 01923-1130
This profile includes property assessor report information, real estate records and a complete residency history.
We have include the current owner’s name and phone number to help you find the right person and learn more.
Sold Mar 2021
$655,000
Market Activities
Mar 2021 - Apr 2021
Building Permits
Apr 26, 2016
Description: Remove and replace deck
- Contractor: The Mckenzie Group
- Fee: $112.00 paid to Town of Danvers, Massachusetts
- Client: Theriault Jennifer
- Parcel #: 026 082 000
- Permit #: R-16-0241
Feb 26, 2016
- Contractor: P J Dionne Co Inc
- Fee: $40.00 paid to Town of Danvers, Massachusetts
- Client: Theriault Jennifer
- Permit #: P-16-0090
Feb 22, 2016
Description: Bathroom renovation
- Contractor: Raftelis Electrical Services Llc
- Fee: $27.00 paid to Town of Danvers, Massachusetts
- Client: Theriault Jennifer
- Permit #: E-16-0098
Feb 18, 2016
Description: Demo existing bathroom to studs, replace with new
- Contractor: De Dominic & Sons Remodeling
- Fee: $144.00 paid to Town of Danvers, Massachusetts
- Client: Theriault Jennifer
- Parcel #: 026 082 000
- Permit #: R-16-0071
Jun 13, 2013
Description: Vinyl siding
- Contractor: The Home Depot
- Fee: $115.00 paid to Town of Danvers, Massachusetts
- Client: Justin Theriault
- Parcel #: 026 082 000
- Permit #: R-13-0339


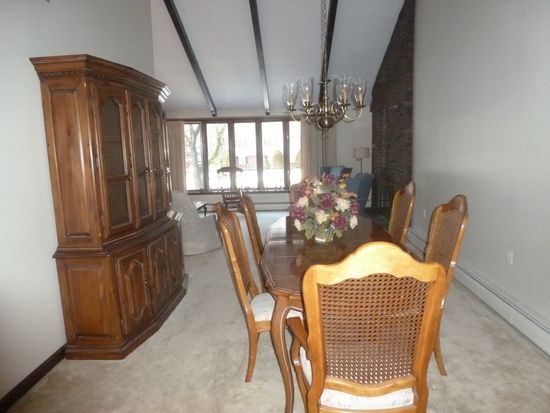
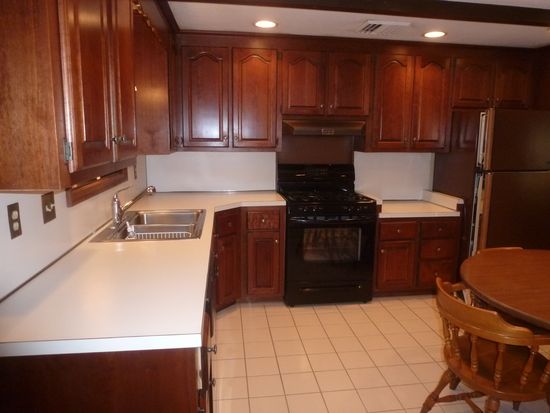

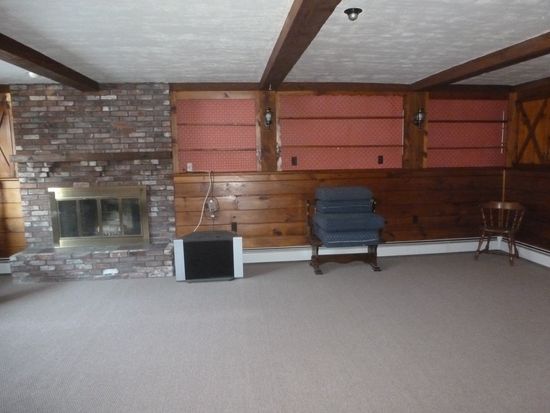
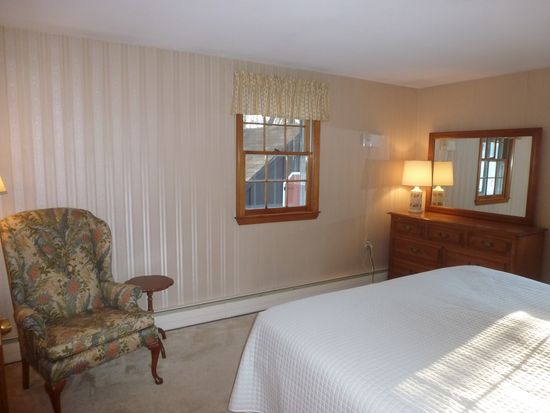



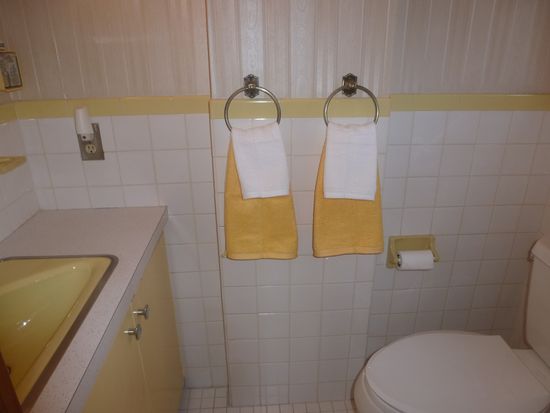

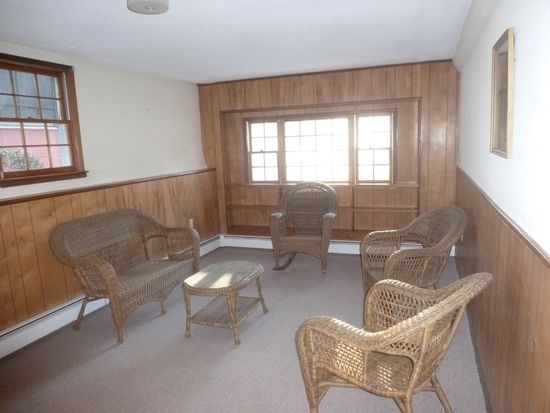
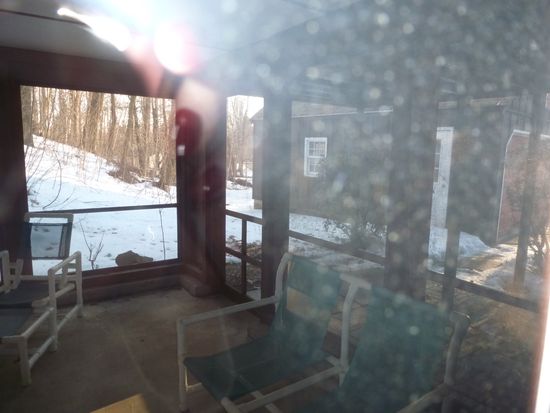
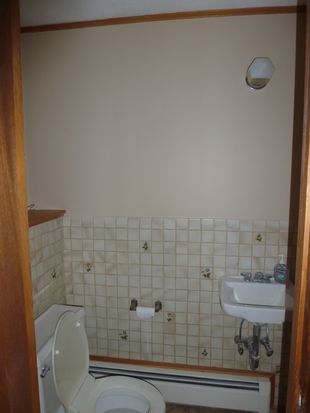
PROPERTY OVERVIEW
Type: Single Family
3 beds2 baths2,878 sqft
3 beds2 baths2,878 sqft
Facts
Built in 1966Exterior material: Brick, Wood Lot size: 0.45 acresStructure type: Split level Floor size: 2,878 sqftRoof type: Shake Shingle Rooms: 10Heat type: Electric, Gas Bedrooms: 3Cooling: Central Bathrooms: 2Parking: Garage - Detached Stories: 1
Features
AtticPorch Cable ReadyDishwasher DeckDryer FireplaceLaundry: In Unit Patio
Listing info
Last sold: Jun 2013 for $438,000
Recent residents
| Resident Name | Phone | More Info |
|---|---|---|
| Marie C Murphy | (978) 774-0766 | Status: Homeowner Occupation: Craftsman/Blue Collar Education: High school graduate or higher |