5 Sanborn Rd Derry, NH 03038
Visit 5 Sanborn Rd in Derry, NH, 03038
This profile includes property assessor report information, real estate records and a complete residency history.
We have include the current owner’s name and phone number to help you find the right person and learn more.
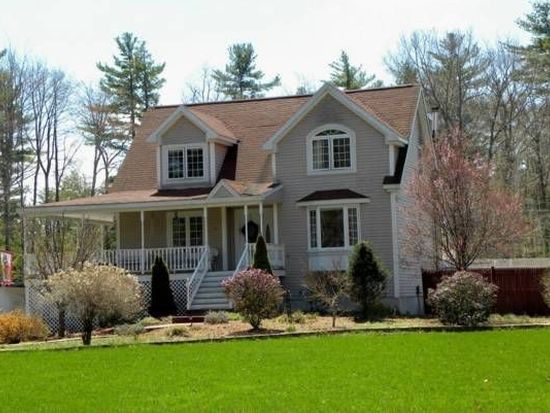
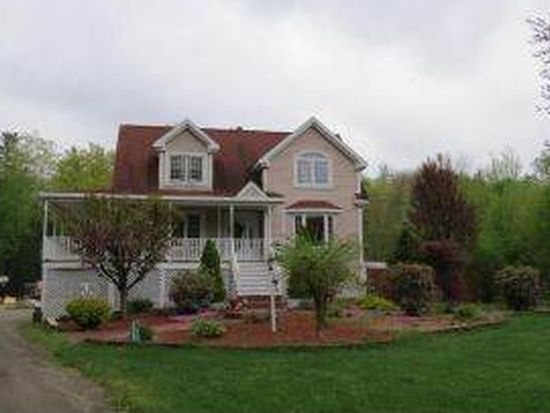
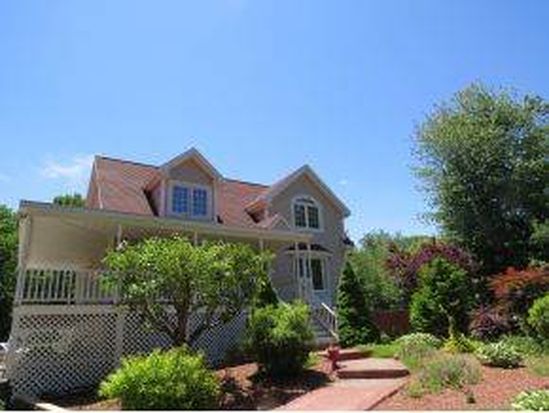

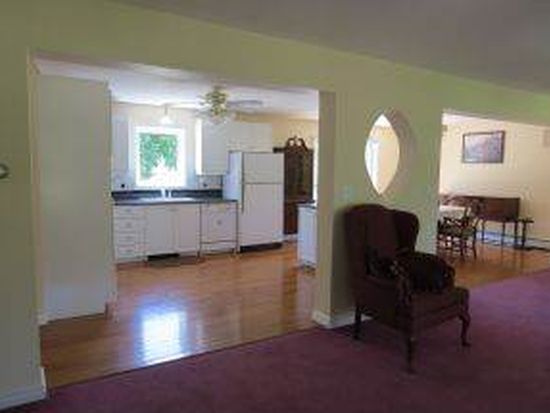
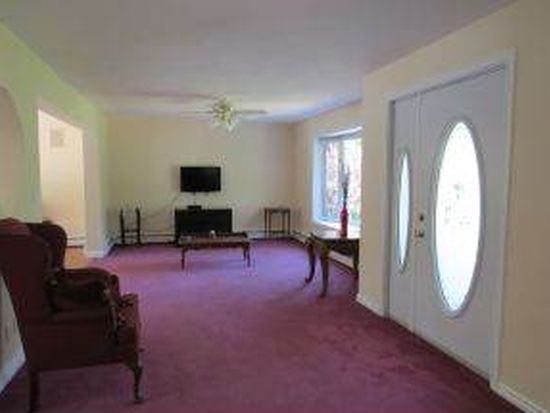

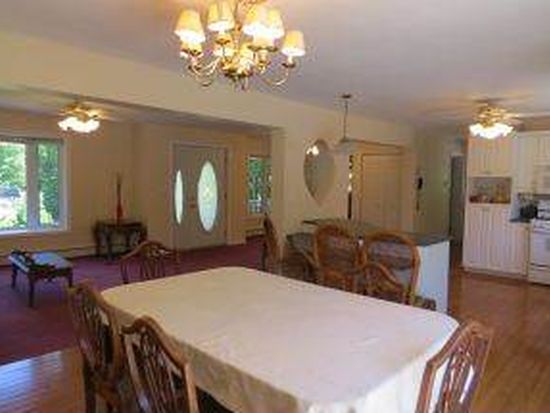
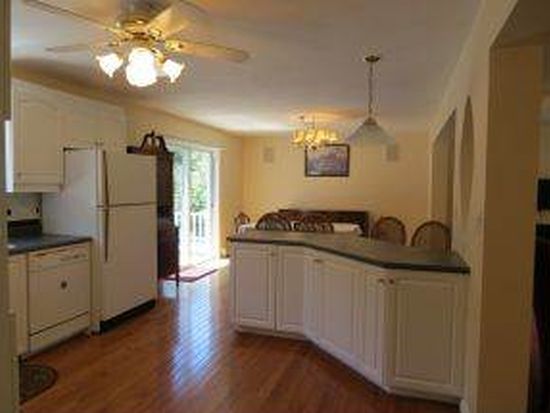

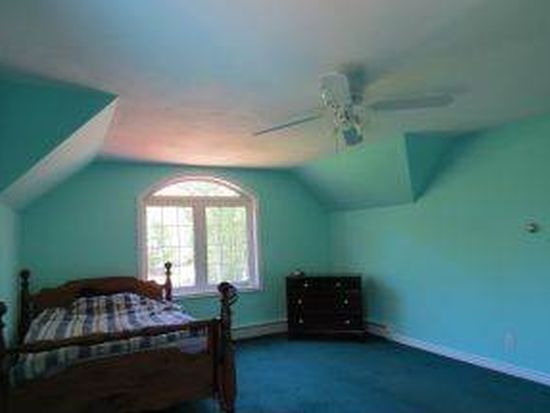

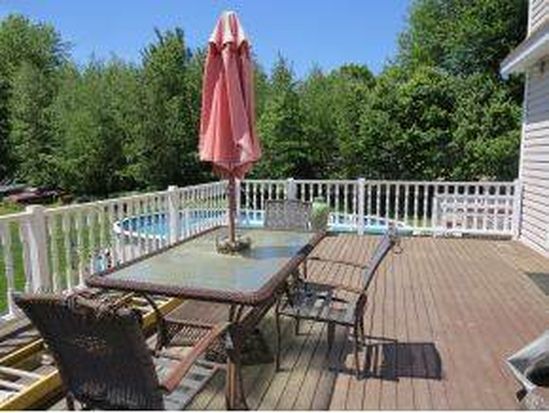

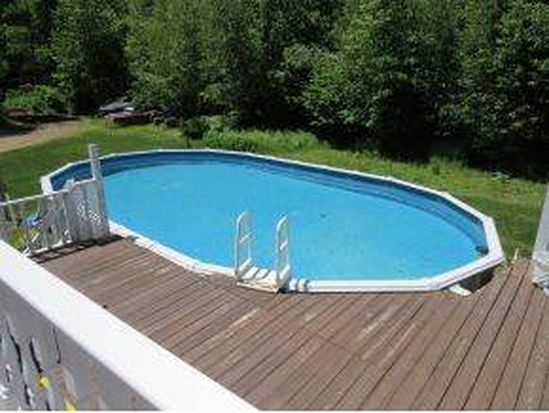

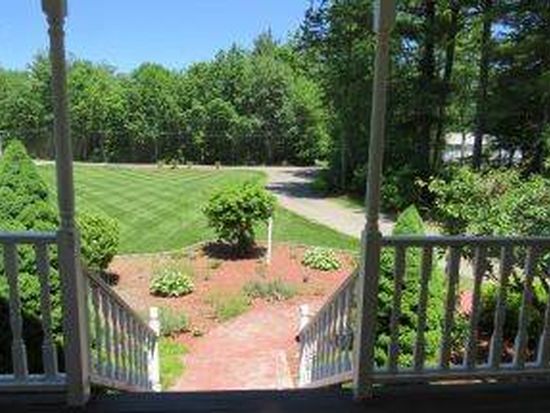
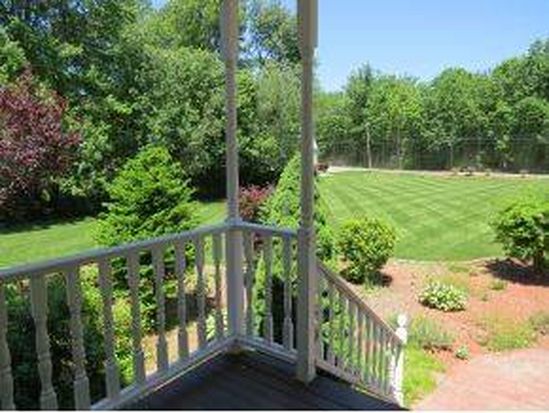
PROPERTY OVERVIEW
Type: Single Family
3 beds2 baths1,659 sqft
3 beds2 baths1,659 sqft
Facts
Built in 1998Stories: 2 Lot size: 1.22 acresExterior material: Vinyl Floor size: 1,659 sqftStructure type: Other Rooms: 6Roof type: Asphalt Bedrooms: 3Heat type: Oil
Features
PoolWired Porch
Listing info
Last sold: Sep 2013 for $280,000
Other details
Units: 1
Recent residents
| Resident Name | Phone | More Info |
|---|---|---|
| Denise M Chakarian | (603) 898-2726 | |
| Sam L Chakarian, age 64 | (603) 898-2726 | |
| Denise Riel | (603) 898-2726 | |
| Samuel L Chakarian, age 64 |