5 Wallop School Rd Enfield, CT 06082
Visit 5 Wallop School Rd in Enfield, CT, 06082
This profile includes property assessor report information, real estate records and a complete residency history.
We have include the current owner’s name and phone number to help you find the right person and learn more.
Building Permits
Apr 29, 2016
Description: Residential - repair
- Valuation: $700,000
- Fee: $115.50 paid to City of Enfield, Connecticut
- Client: Ledger Christopher R+Wendy M
- Permit #: B-16-298
Sep 23, 1998
Description: Certificate of occupancy
- Client: Leaska Construction
- Permit #: B-APP00036127
Sep 23, 1998
Description: Residential - hvac
- Valuation: $410,000
- Client: Leaska Construction Co.
- Permit #: B-APP00011745
Sep 23, 1998
Description: Residential - electrical
- Valuation: $250,000
- Client: Leaska Construction Co.
- Permit #: B-APP00010115
Sep 23, 1998
Description: Certificate of occupancy
- Client: Leaska Construction
- Permit #: B-CO4680
Sep 22, 1998
Description: Residential - sewer
- Valuation: $80,000
- Client: Leaska Construction Co.
- Permit #: B-APP00011743
Jul 16, 1998
Description: Residential - plumbing
- Valuation: $280,000
- Client: Leaska Construction Co.
- Permit #: B-APP00011469
Jul 15, 1998
Description: Residential - plumbing
- Valuation: $250,000
- Client: Leaska Construction Co.
- Permit #: B-APP00011463
Jun 9, 1998
Description: Residential - new house
- Valuation: $6,800,000
- Client: Leaska Construction
- Permit #: B-APP00000560
Jun 9, 1998
Description: Building permit
- Valuation: $6,800,000
- Fee: $710.00 paid to City of Enfield, Connecticut
- Client: Leaska Construction
- Permit #: B-19115
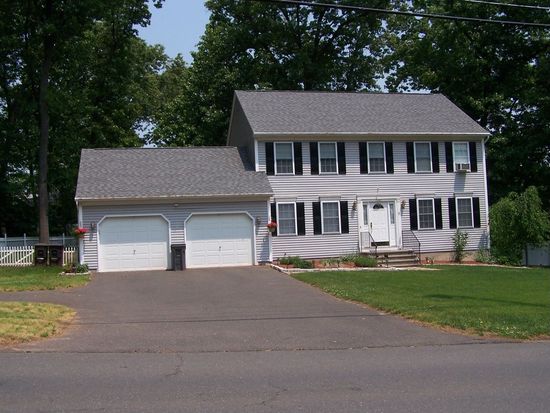
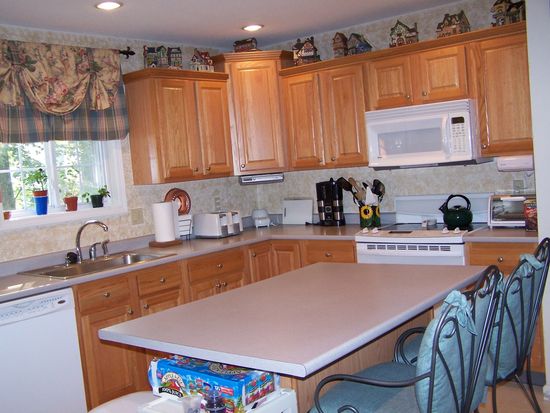
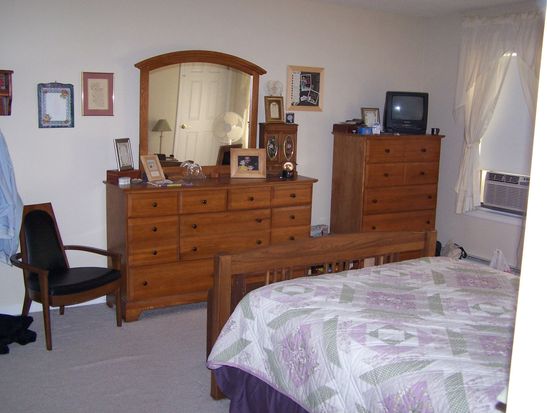
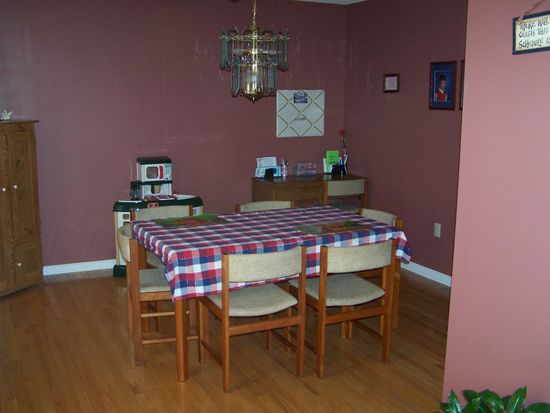
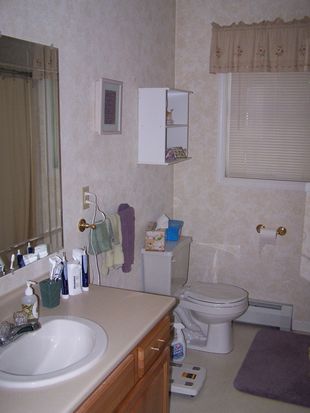



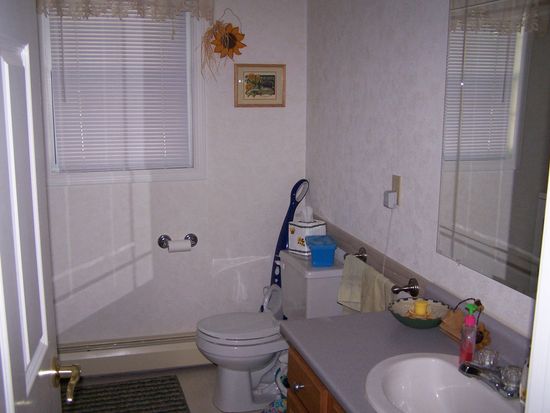
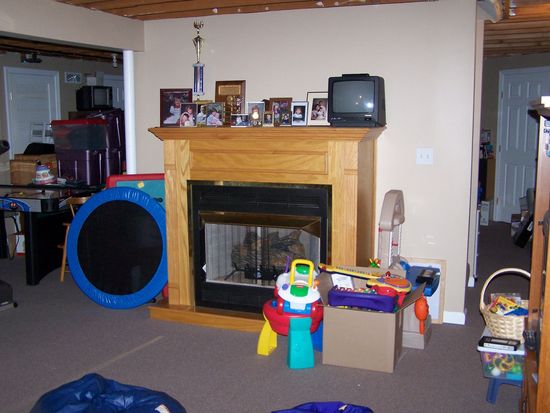
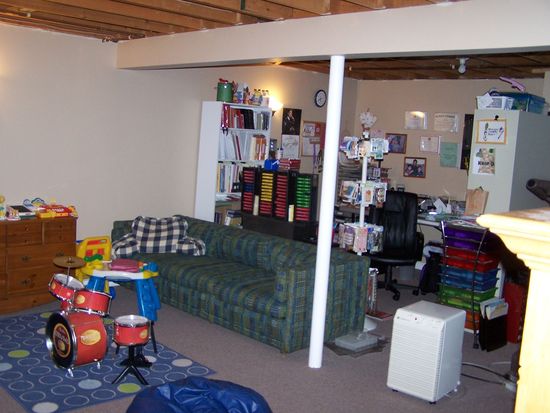
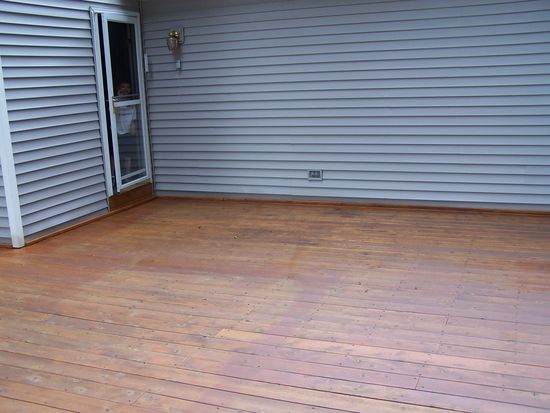
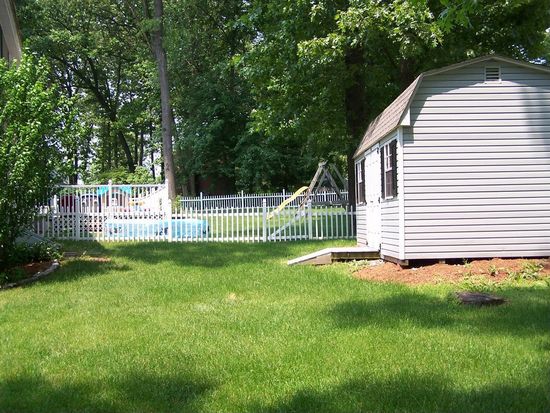

PROPERTY OVERVIEW
Type: Single Family
3 beds2.5 baths1,800 sqft
3 beds2.5 baths1,800 sqft
Facts
Built in 1998Exterior material: Vinyl Lot size: 0.45 acresExterior walls: Siding (Alum/Vinyl) Floor size: 1,800 sqftBasement: Full Basement Rooms: 9Structure type: Colonial Bedrooms: 3Roof type: Shingle (Not Wood) Bathrooms: 2.5Heat type: Hot Water Stories: 2 story with basementCooling: Wall Last remodel year: 2006Parking: Garage - Attached, 2 spaces Flooring: Carpet, Hardwood, Linoleum / Vinyl
Features
LawnDishwasher Security SystemMicrowave
Listing info
Last sold: Oct 2007 for $290,000
Recent residents
| Resident Name | Phone | More Info |
|---|---|---|
| Christopher Ledger | ||
| Wendy M Ledger, age 52 | (860) 265-3948 | Status: Homeowner Occupation: Professional/Technical |
| Elise Treadwell | (860) 593-1740 | Status: Homeowner Occupation: Production Occupations Education: High school graduate or higher |
| Michael J Treadwell, age 56 | (860) 763-1233 | Status: Homeowner Occupation: Production Occupations Education: High school graduate or higher |
| Francis J Vesci | (860) 698-9993 | |
| Jennifer B Vesci, age 56 | (860) 698-9993 | |
| Thomas J Vesci, age 59 | (860) 698-9993 |
Neighbors
Real estate transaction history
| Date | Event | Price | Source | Agents |
|---|---|---|---|---|
| 10/19/2007 | Sold | $290,000 | Public records | |
| 08/27/2003 | Sold | $255,000 | Public records | |
| 09/28/1998 | Sold | $157,900 | Public records |
Assessment history
| Year | Tax | Assessment | Market |
|---|---|---|---|
| 2014 | $5,175 | $159,810 | N/A |