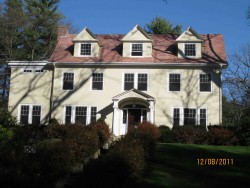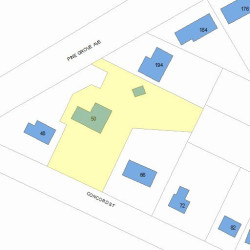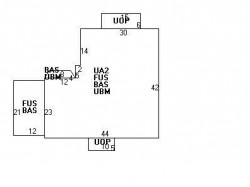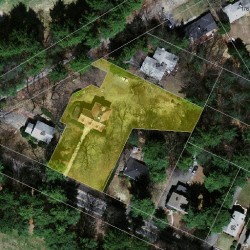50 Concord St Newton, MA 02462-1030
Visit 50 Concord St in Newton, MA, 02462-1030
This profile includes property assessor report information, real estate records and a complete residency history.
We have include the current owner’s name and phone number to help you find the right person and learn more.
Building Permits
May 2, 2016
Description: New 12'x26' one story rear addition to be used as a mudroom off of the existing kitchen; new 24'x28' detached garage
- Contractor: Bradley M Stafford
- Valuation: $14,100,000
- Fee: $2,820.00 paid to City of Newton, Massachusetts
- Parcel #: 42025 0008A
- Permit #: 16050063
Nov 19, 2015
Description: Strip and reroof
- Contractor: John T Mancini
- Valuation: $2,300,000
- Fee: $460.00 paid to City of Newton, Massachusetts
- Parcel #: 42025 0008A
- Permit #: 15110849
Oct 29, 2015
Description: Strip and reroof
- Contractor: John L Mancini
- Valuation: $1,900,000
- Fee: $380.00 paid to City of Newton, Massachusetts
- Parcel #: 42025 0008A
- Permit #: 15101170
Sep 22, 2010
Description: Renovate existing house and add 2nd story addition over 1st fl rm on left side of house
- Contractor: Plattypus Llc
- Valuation: $22,876,800
- Fee: $4,255.08 paid to City of Newton, Massachusetts
- Parcel #: 42025 0008A
- Permit #: 10090075
Jul 27, 2010
Description: Remove 1st & 2nd flrs plaster ceilings, kitchen cabinets, bath fixtures & heating system. interior demo only
- Contractor: Plattypus Llc
- Valuation: $1,175,000
- Fee: $655.65 paid to City of Newton, Massachusetts
- Parcel #: 42025 0008A
- Permit #: 10070662
PROPERTY OVERVIEW
Type: Single Family
4 beds2.5 baths7,072 sqft
4 beds2.5 baths7,072 sqft
Facts
Built in 1915Foundation type: Concrete Property use: Single FamilyRoof type: Gable Lot size: 31,228 sqftRoof material: Clay Tile Effective area: 6,276 sqftHeat type: Hot Wtr Radiat Gross building area: 7,072 sqftFuel type: Gas Building type: ResidentialAir conditioning: Central Rooms: 8Frontage: 113 feet Bedrooms: 4Unfinished attic area: 796 sqft Stories: 2Basement area: 1,622 sqft Exterior condition: AverageShed area: 240 sqft Exterior walls: Stucco on WoodPorch area: 140 sqft Trim: None
Features
Kitchen quality: Above AverageInterior condition: Good
Recent residents
| Resident Name | Phone | More Info |
|---|---|---|
| John C Hoctor | (617) 965-2364 | Status: Last owner (from May 07, 2010 to now) |
| Michelle A Hoctor | Status: Last owner (from May 07, 2010 to now) |
|
| Jacqueline R Mcclure, age 88 | (617) 244-3963 | Status: Previous owner (from Jan 31, 1968 to May 07, 2010) |
| Charles W Mcclure | Status: Previous owner (from Jan 31, 1968 to May 07, 2010) |
|
| Charles R Houser | Status: Previous owner (from Jun 13, 1966) |
|
| Charles R Hauer | Status: Previous owner (from Jun 13, 1966 to Jan 31, 1968) |
|
| LAMBERGS REALTY TRUST | Status: Previous owner (to Jun 13, 1966) |
|
| LAMBERGS SYLVESTER P EST | Status: Previous owner (to Jun 13, 1966) |
|
| Hertz N Tr Henkoff | Status: Previous owner (to Jun 13, 1966) |
|
| Valentina Tr Lambergs | Status: Previous owner (from Nov 10, 1964 to Jun 13, 1966) |
|
| Sylvester P Tr Lambergs | Status: Previous owner (from Nov 10, 1964 to Jun 13, 1966) |
|
| Susan P Munroe | Status: Previous owner (to Nov 10, 1964) |
Neighbors
Real estate transaction history
| Date | Event | Price | Source | Agents |
|---|---|---|---|---|
| 05/07/2010 | Sold | $650,000 | Public records |
Assessment history
| Year | Tax | Assessment | Market |
|---|---|---|---|
| 2016 | $1,179,600.00 | ||
| 2015 | $1,102,400.00 | ||
| 2014 | $1,032,700.00 | ||
| 2013 | $1,032,700.00 | ||
| 2012 | $818,400.00 | ||
| 2011 | $671,700.00 | ||
| 2010 | $871,000.00 | ||
| 2009 | $888,800.00 | ||
| 2008 | $888,800.00 | ||
| 2007 | $844,300.00 | ||
| 2006 | $819,700.00 | ||
| 2005 | $766,100.00 | ||
| 2004 | $691,600.00 | ||
| 2003 | $617,500.00 | ||
| 2002 | $617,500.00 | ||
| 2001 | $545,500.00 | ||
| 2000 | $498,200.00 | ||
| 1999 | $453,300.00 | ||
| 1998 | $446,200.00 | ||
| 1997 | $420,900.00 | ||
| 1996 | $400,900.00 | ||
| 1995 | $405,800.00 | ||
| 1994 | $386,500.00 | ||
| 1993 | $386,500.00 | ||
| 1992 | $403,600.00 |



