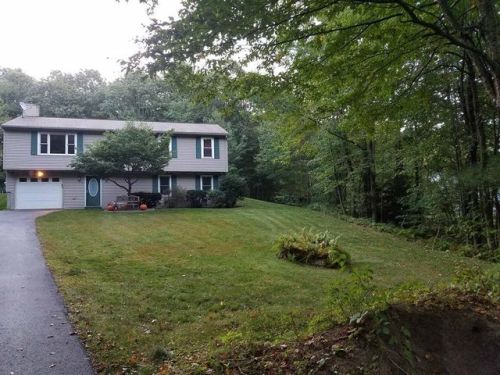52 Old Spencer Rd Charlton, MA 01507-1272
Visit 52 Old Spencer Rd in Charlton, MA, 01507-1272
This profile includes property assessor report information, real estate records and a complete residency history.
We have include the current owner’s name and phone number to help you find the right person and learn more.
Sold Apr 2019
$290,000

Market Activities
Apr 2019 - Dec 2023
52 Old Spencer Rd
Price history :






























PROPERTY OVERVIEW
Type: Single Family
2 beds2 baths1,304 sqft
2 beds2 baths1,304 sqft
Facts
Built in 1995Exterior material: Vinyl Lot size: 1.39 acresRoof type: Asphalt Floor size: 1,304 sqftHeat type: Other Rooms: 4Basement area: Finished basement, 552 sqft Bedrooms: 2Parking: Garage - Attached Stories: 1
Features
FireplaceDishwasher
Listing info
Last sold: Sep 2013 for $202,500
Recent residents
| Resident Name | Phone | More Info |
|---|---|---|
| Lisa L Caissie, age 52 | ||
| Lynn L Caissie, age 79 | ||
| Monica S Gervais | (508) 434-0212 | Status: Renter Email: |
| Scott B Gervais, age 76 | Status: Renter |
|
| Brian A Sampson, age 54 | (508) 248-0927 | |
| Lisa L Sampson, age 52 | (508) 248-0927 | |
| Gervais S Santerre | (508) 832-4801 | Status: Renter Email: |
| Monica Santerre, age 40 | (508) 832-4801 | Occupation: Sales/Service Education: Associate degree or higher |
Historical businesses records
| Organization | Phone | More Info |
|---|---|---|
| Scott B Gervais & Jeff Gervais | Industry: Plumbing/Heating/Air Cond Contractor |
Neighbors
Incidents registered in Federal Emergency Management Agency
20 Aug 2014
Oil or other combustible liquid spill
Property Use: 1 or 2 family dwelling
Actions Taken: Investigate
Actions Taken: Investigate