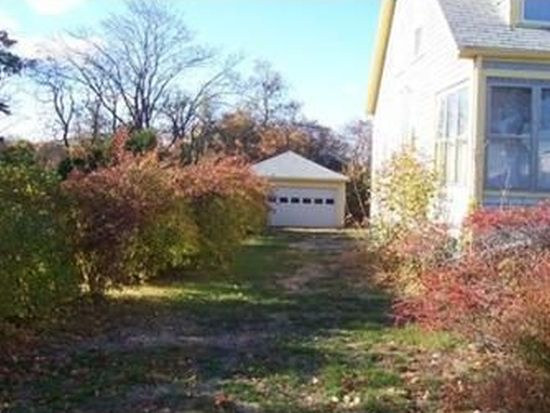52 Satucket Ave Marshfield, MA 02050-5005
Visit 52 Satucket Ave in Marshfield, MA, 02050-5005
This profile includes property assessor report information, real estate records and a complete residency history.
We have include the current owner’s name and phone number to help you find the right person and learn more.
Building Permits
Oct 16, 2014
Description: Kitchen remodel and service replacement
- Contractor: Corporate Electrical Services Inc
- Fee: $115.00 paid to Town of Marshfield, Massachusetts
- Client: Curran Mary Jane
- Permit #: E-14-0672
Oct 15, 2014
Description: Install sink & dw
- Contractor: Hubbard Plumbing & Heating, Inc
- Fee: $83.00 paid to Town of Marshfield, Massachusetts
- Client: Curran Mary Jane
- Permit #: P-14-0399
Oct 6, 2014
Description: Remodel kitchen, insulation, drywall, new window & door, install cabinets
- Contractor: Get It Done Home Services
- Fee: $270.00 paid to Town of Marshfield, Massachusetts
- Client: Curran Mary Jane
- Parcel #: M08 01 02
- Permit #: R-14-0706
Aug 20, 2014
Description: Add gas hot water boiler to in attic with heat and co detector
- Contractor: Hughes Electrical Services
- Client: Curran Mary Jane
- Permit #: E-14-0535
Jul 24, 2014
Description: Backflow-replace boiler
- Contractor: Hubbard Plumbing & Heating, Inc
- Fee: $25.00 paid to Town of Marshfield, Massachusetts
- Client: Curran Mary Jane
- Permit #: P-14-0279
Jan 18, 2012
Description: Bathroom remodel, added laundry to 2nd floor
- Contractor: Corporate Electrical Services Inc
- Fee: $75.00 paid to Town of Marshfield, Massachusetts
- Client: Mary Jane Curran
- Permit #: E-12-0024
Jan 17, 2012
Description: Add toilet and vanity sink to bathroom which currently only has tub/shower.remove wall covering on inside of 2 exterior walls and install r-13 insulation. add partition wall and make a laundry/storage area. blueboard and plaster walls and ceiling
- Contractor: Get It Done Home Services
- Fee: $113.00 paid to Town of Marshfield, Massachusetts
- Client: Cormican Ellen L And John P Jr
- Parcel #: M08 01 02
- Permit #: R-12-0023
Jan 11, 2012
Description: In existing 2nd floor tub room we are adding toilet, lav, washer and gas dryer. drain connected to existing drain in cellar and water piping in first floor ceiling
- Contractor: Ed Kelcourse Sons Ph
- Fee: $107.00 paid to Town of Marshfield, Massachusetts
- Client: Cormican Ellen L And John P Jr
- Permit #: P-12-0012



PROPERTY OVERVIEW
Type: Single Family
3 beds2 bathsLot: 6,000 sqft
3 beds2 bathsLot: 6,000 sqft
Facts
Built in 1956Exterior material: Wood Lot size: 6,000 sqftExterior walls: Wood Siding Building: 1Style: Other Construction: FrameStructure type: Colonial Rooms: 7Roof type: Asphalt Bedrooms: 3Heat type: Forced air unit Bathrooms: 2Parking: 2 spaces Stories: 2 story
Features
Fireplace
Listing info
Last sold: May 2011 for $220,000
Recent residents
| Resident Name | Phone | More Info |
|---|---|---|
| Thomas J Cormican | (781) 771-1097 | Status: Homeowner Occupation: Retired Education: High school graduate or higher Email: |
Neighbors
29 Satucket Ave
C Begley
C Begley
Real estate transaction history
| Date | Event | Price | Source | Agents |
|---|---|---|---|---|
| 05/31/2011 | Sold | $220,000 | Public records |
Assessment history
| Year | Tax | Assessment | Market |
|---|---|---|---|
| 2014 | $4,297 | $323,300 | N/A |