53 Coveview Dr Yarmouth, MA 02664-2344
Visit 53 Coveview Dr in Yarmouth, MA, 02664-2344
This profile includes property assessor report information, real estate records and a complete residency history.
We have include the current owner’s name and phone number to help you find the right person and learn more.
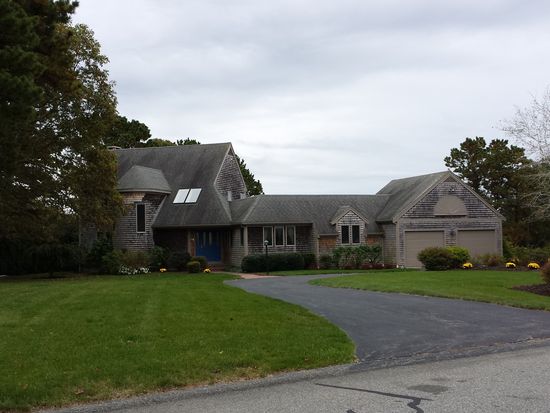

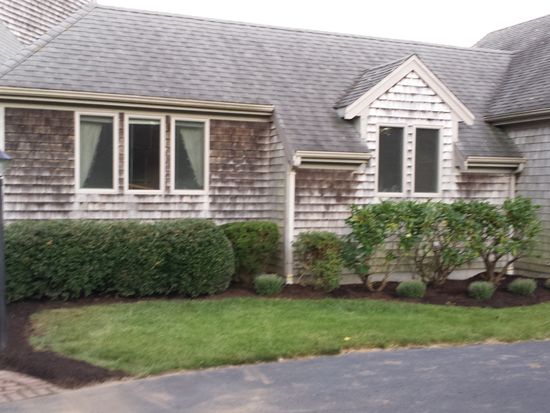

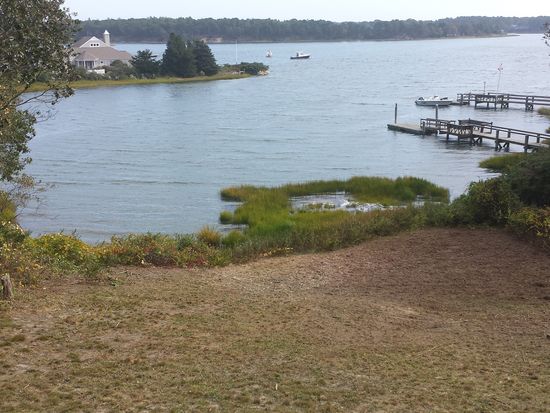

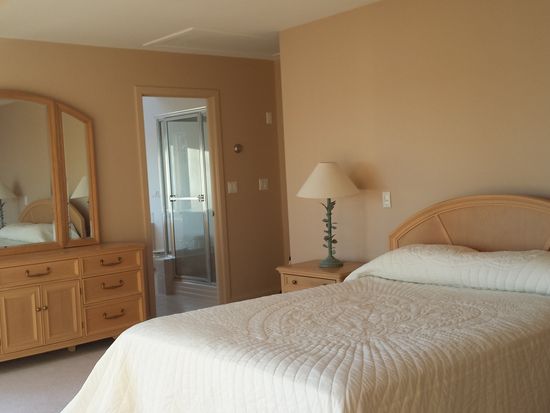

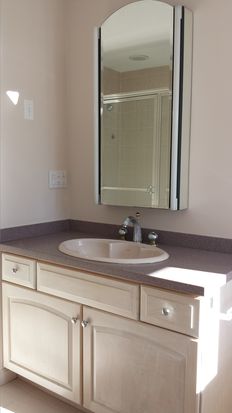
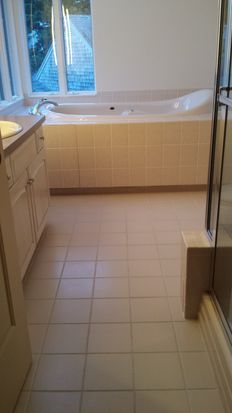

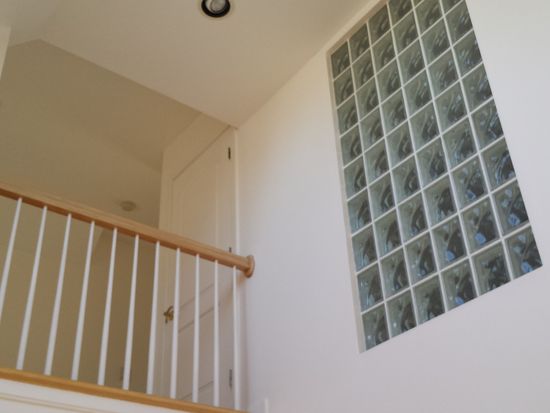

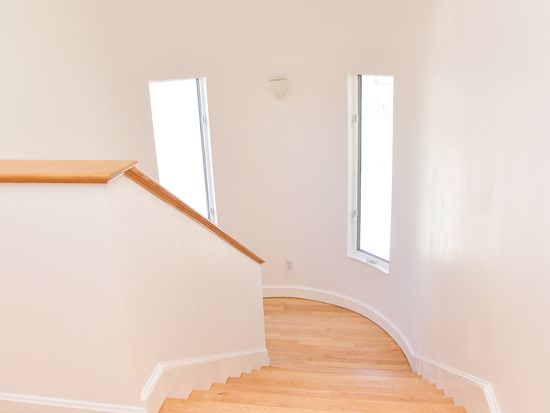
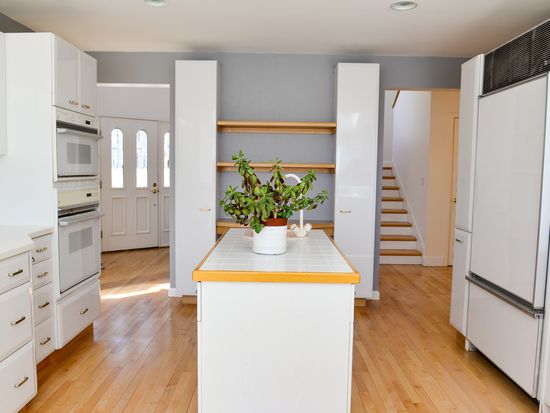

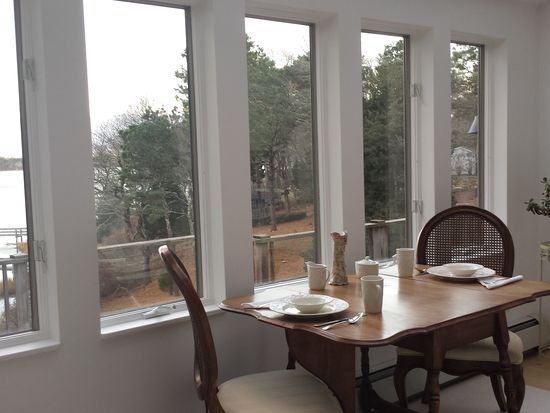

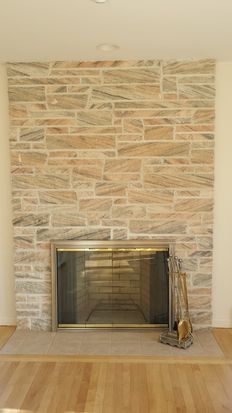


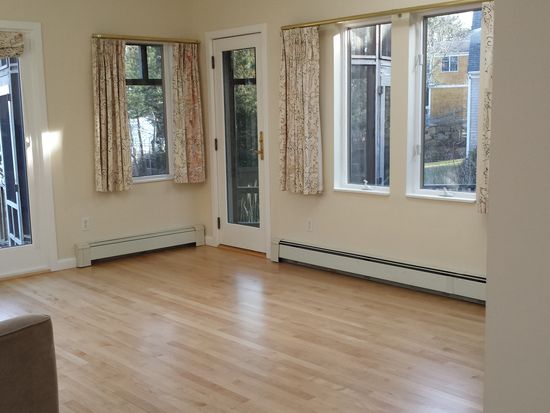

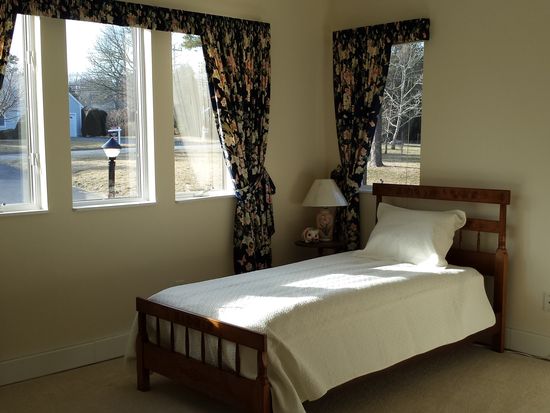
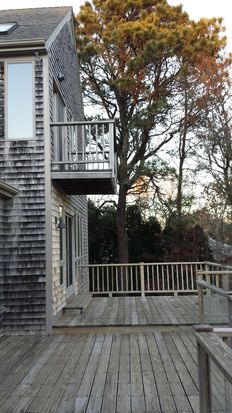


PROPERTY OVERVIEW
Type: Single Family
3 beds3 baths2,849 sqft
3 beds3 baths2,849 sqft
Facts
Built in 1994Flooring: Carpet, Hardwood, Tile Lot size: 0.64 acresExterior material: Shingle, Wood Floor size: 2,849 sqftBasement: Partial basement Rooms: 8Structure type: Contemporary Bedrooms: 3Roof type: Asphalt Stories: 2Heat type: Gas Last remodel year: 2013Parking: Garage - Attached, Off street, 2 spaces
Features
AtticPorch Cable ReadySkylight Ceiling FanWaterfront DeckWired Double Pane/Storm WindowsDishwasher FireplaceDryer Jetted TubMicrowave LawnLaundry: In Unit PatioView: Water
Listing info
Last sold: Jun 2014 for $900,000
Recent residents
| Resident Name | Phone | More Info |
|---|---|---|
| Fournier Anita | ||
| Anita L Fournier, age 88 | (508) 394-6368 | Status: Homeowner Occupation: Retired Education: Associate degree or higher Email: |
| Raymond P Fournier, age 103 | (508) 394-6368 | Status: Homeowner Occupation: Protective Service Occupations Education: Associate degree or higher |
Neighbors
36 Coveview Dr
D F Collatos
D F Collatos