54 Livermore Rd Belmont, MA 02478-3837
Visit 54 Livermore Rd in Belmont, MA, 02478-3837
This profile includes property assessor report information, real estate records and a complete residency history.
We have include the current owner’s name and phone number to help you find the right person and learn more.
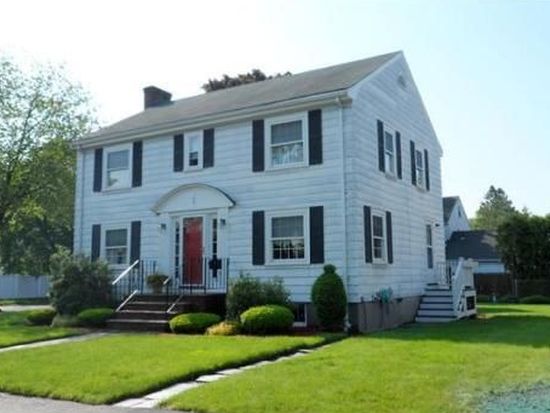
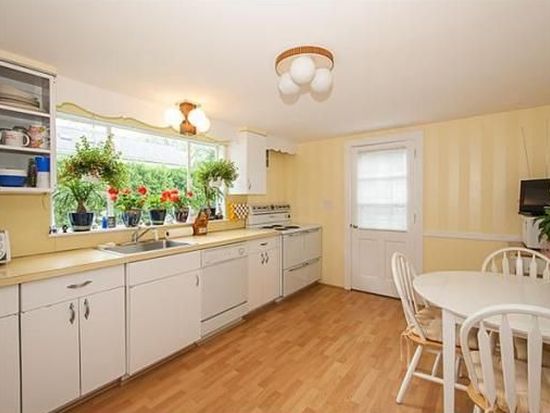

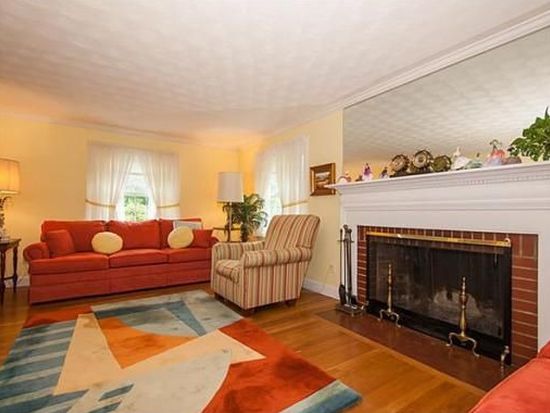
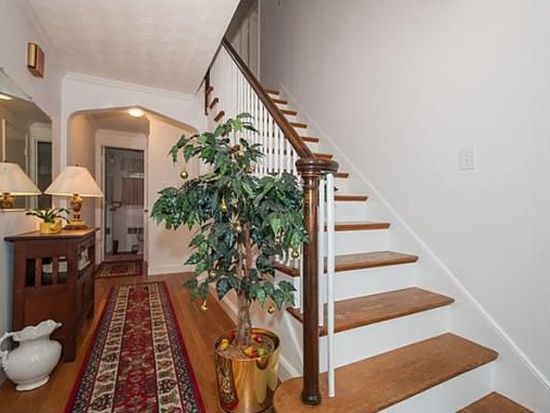


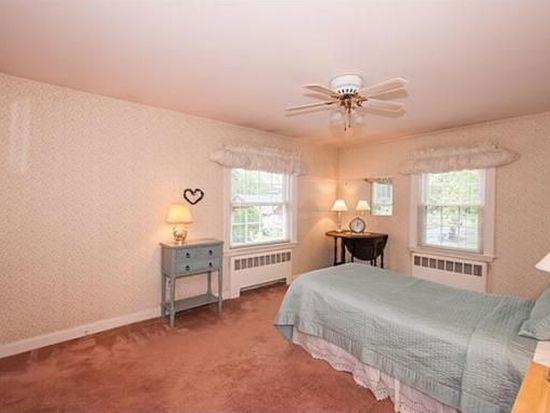

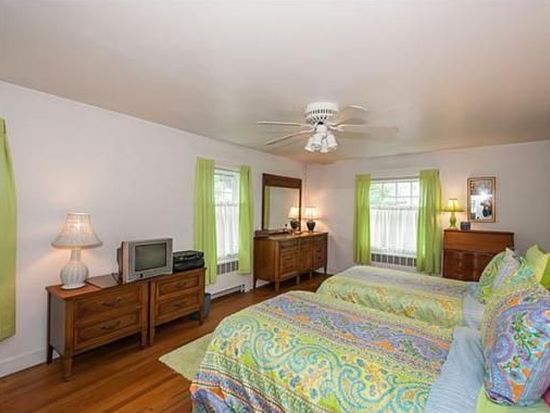
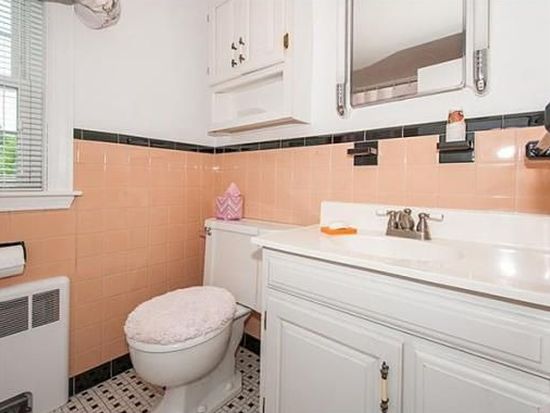

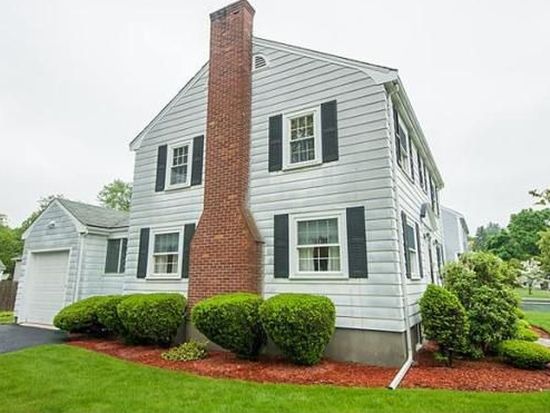
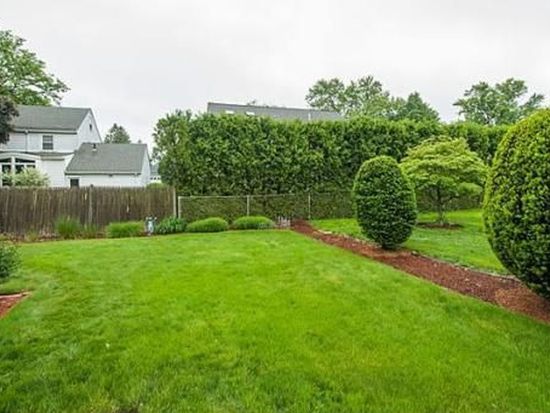
PROPERTY OVERVIEW
Type: Single Family
3 beds3.5 baths2,600 sqft
3 beds3.5 baths2,600 sqft
Facts
Built in 1952Flooring: Hardwood Lot size: 6,906 sqftExterior material: Other Floor size: 2,600 sqftBasement: Finished basement Rooms: 10Structure type: Colonial Bedrooms: 3Roof type: Asphalt Bathrooms: 3.5Heat type: Gas Stories: 2Cooling: Central Last remodel year: 2014Parking: Off street
Features
AtticPatio Cable ReadyDishwasher Double Pane/Storm WindowsDryer FireplaceMicrowave Jetted TubLaundry: In Unit
Listing info
Last sold: Aug 2013 for $700,000
Other details
Units: 1
Recent residents
| Resident Name | Phone | More Info |
|---|---|---|
| Brenda A Duncan | (617) 489-2687 | |
| James E Duncan, age 87 | (617) 489-2687 | |
| Mary Penta | (617) 283-8105 | Status: Renter Occupation: Executive, Administrative, and Managerial Occupations Education: Associate degree or higher Email: |
| Daniel J Strain, age 55 | Status: Renter |