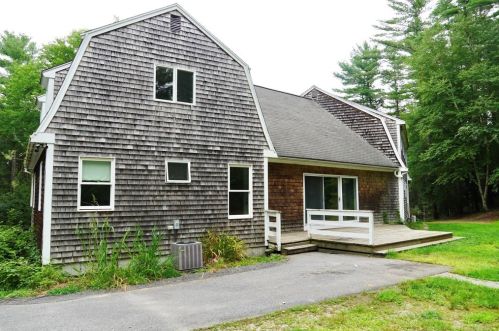55 Brook St Plympton, MA 02367-1712
Visit 55 Brook St in Plympton, MA, 02367-1712
This profile includes property assessor report information, real estate records and a complete residency history.
We have include the current owner’s name and phone number to help you find the right person and learn more.
Sold Feb 2022
$625,000
Market Activities
Aug 2021 - Mar 2022
Aug 2021 - Mar 2022

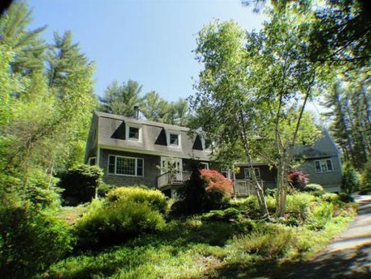

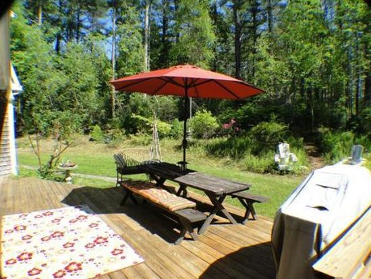
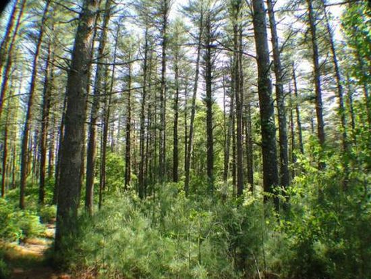

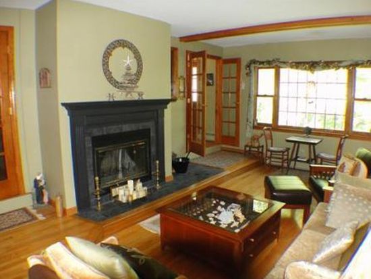
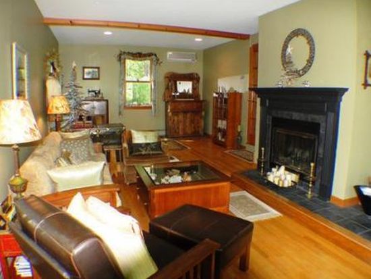
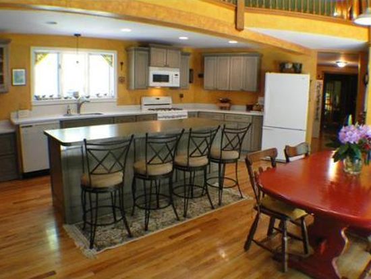
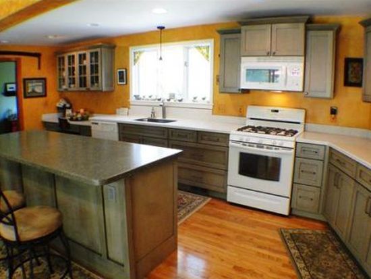
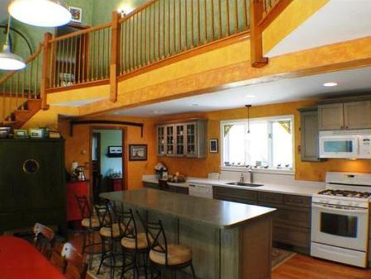

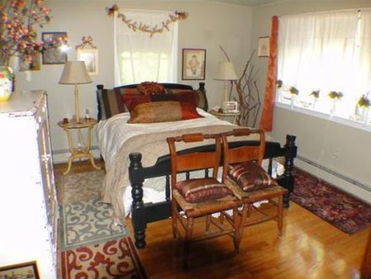

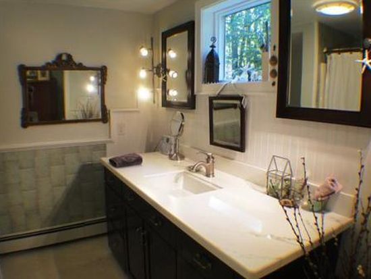
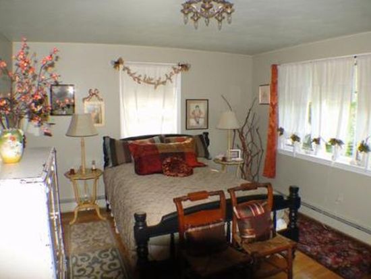
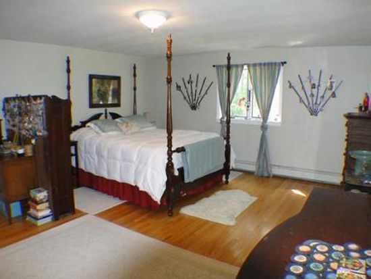

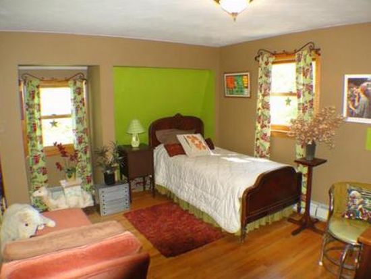
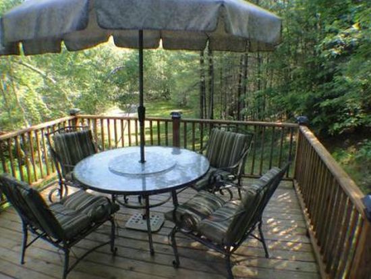
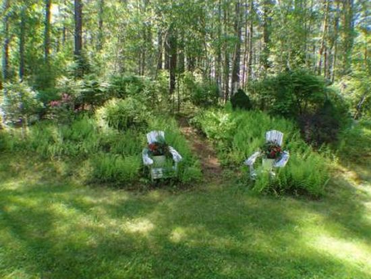

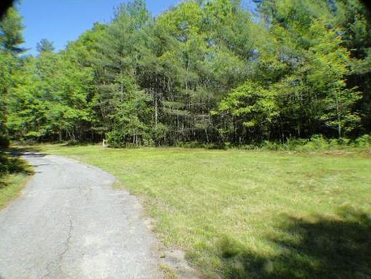

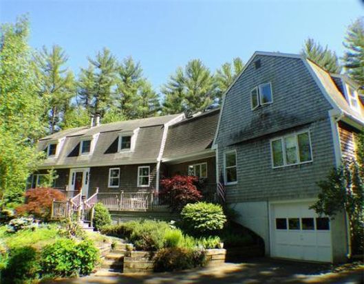
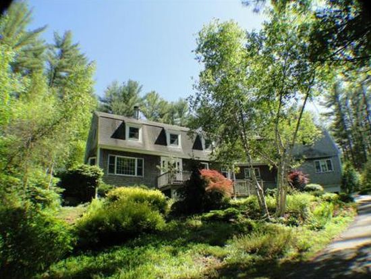
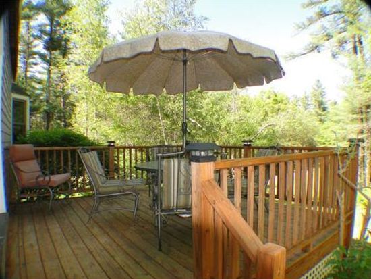

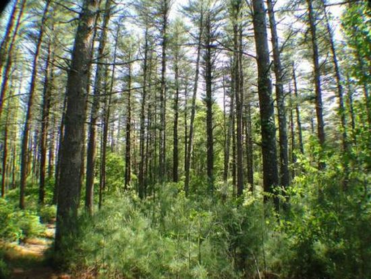
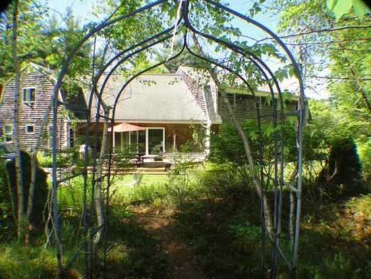

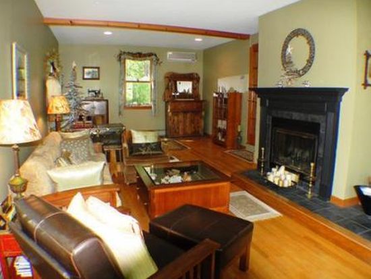
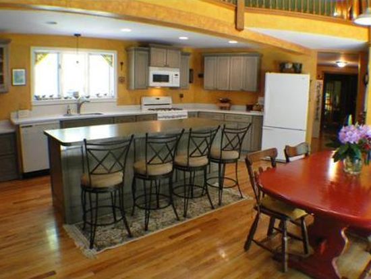

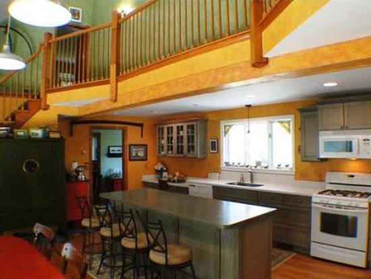


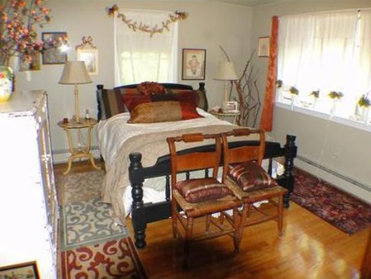
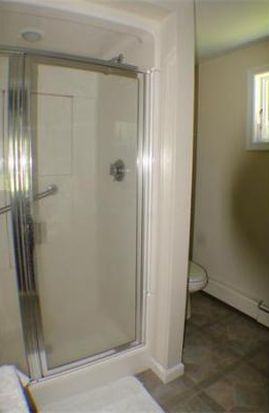
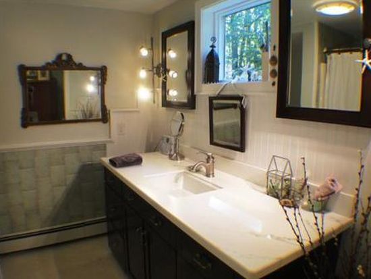
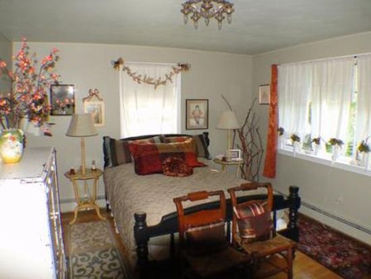
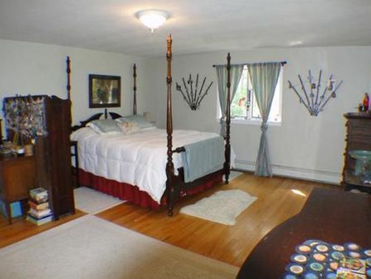
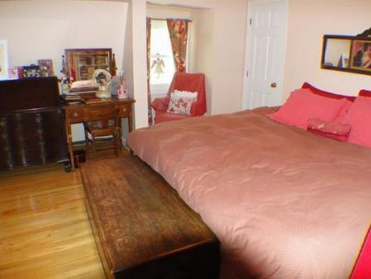

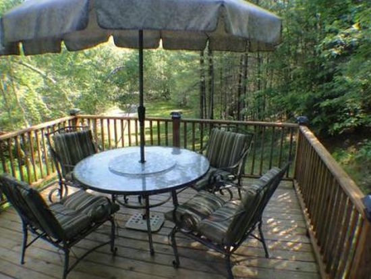
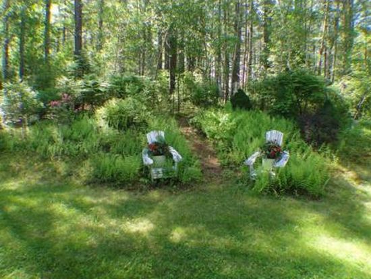


PROPERTY OVERVIEW
Type: Single Family
6 beds4 baths4,148 sqft
6 beds4 baths4,148 sqft
Facts
Built in 1987Last remodel year: 1994 Lot size: 2.26 acresExterior material: Wood Floor size: 4,148 sqftStructure type: Colonial Rooms: 12Roof type: Asphalt Bedrooms: 6Heat type: Other Bathrooms: 4Parking: Garage - Attached Stories: 2
Features
Fireplace
Listing info
Last sold: Aug 2014 for $420,000
Recent residents
| Resident Name | Phone | More Info |
|---|---|---|
| Cathleen Drinan | (781) 585-6418 | Status: Homeowner Occupation: Building and Grounds Cleaning and Maintenance Occupations Education: Associate degree or higher |
| Keith Phornley | ||
| Cathleen D Thornley | ||
| Eric Thornley, age 39 | Status: Homeowner |
|
| Joanna Thornley, age 38 | ||
| Kate D Thornley, age 47 | ||
| Marty Thornley | ||
| Renee Thornley, age 44 |
Neighbors
Fire Incidents History
20 Apr 2003
Brush, or brush and grass mixture fire
Property Use: 1 or 2 family dwelling
Actions Taken: Extinguish
Area of Origin: Wildland, woods
First Ignition: Heavy vegetation - not crop, including trees
Heat Source: Hot ember or ash
Actions Taken: Extinguish
Area of Origin: Wildland, woods
First Ignition: Heavy vegetation - not crop, including trees
Heat Source: Hot ember or ash
