559 Lincoln Ave Saugus, MA 01906-3809
Visit 559 Lincoln Ave in Saugus, MA, 01906-3809
This profile includes property assessor report information, real estate records and a complete residency history.
We have include the current owner’s name and phone number to help you find the right person and learn more.
Market Activities
Oct 2016 - Oct 2016
559 Lincoln Ave #1
Price history :
- 653 sqft
- 1 bed
- 1 bath
Conveniently located just outside Cliftondale Square, close to bus, shopping and major highway....
Mar 2016 - Apr 2016
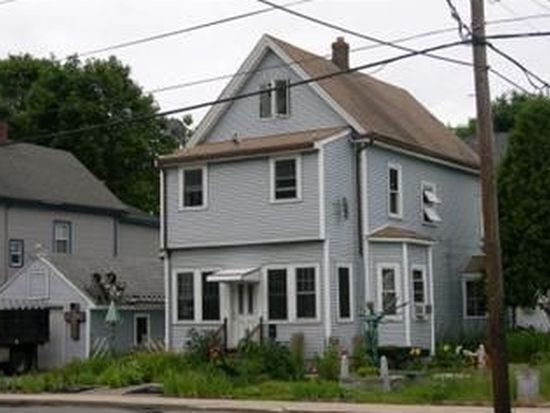
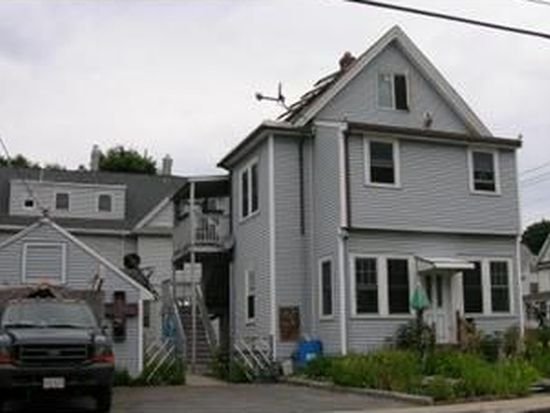
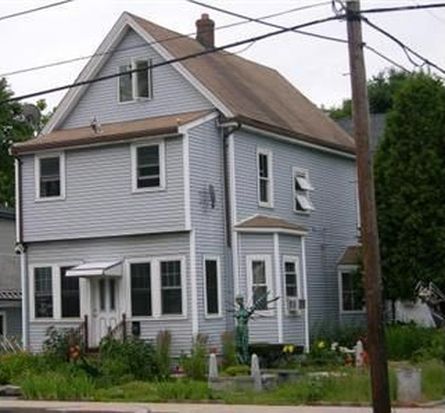

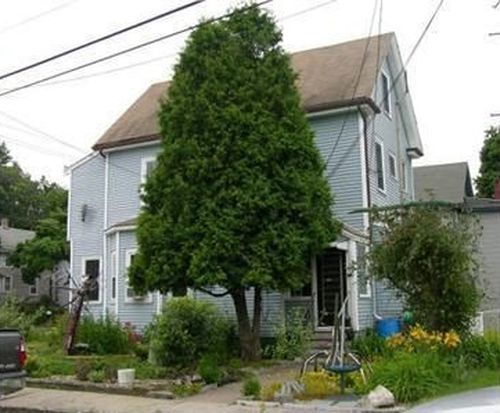
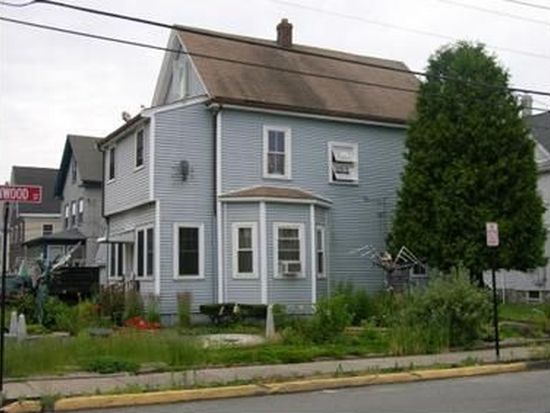

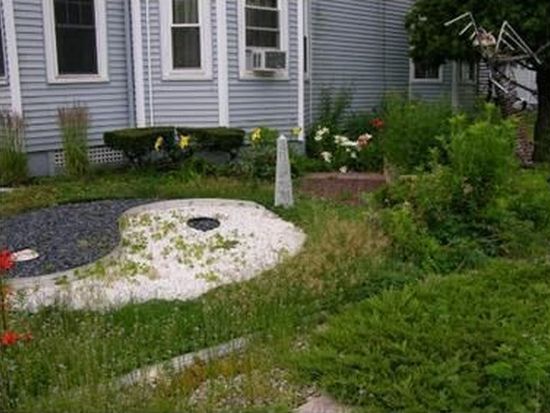
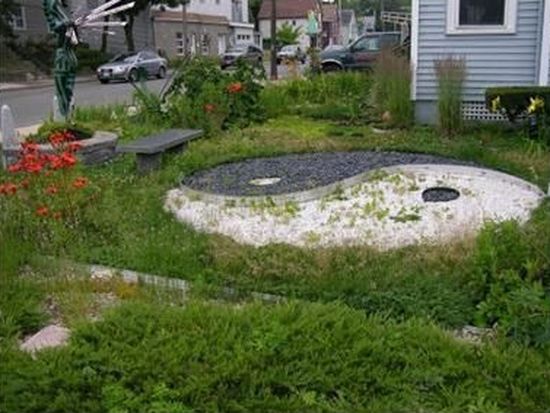

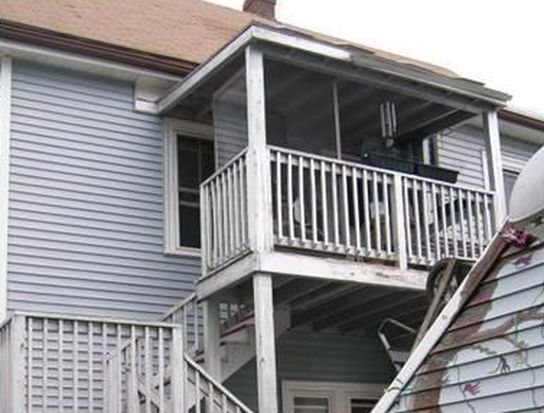

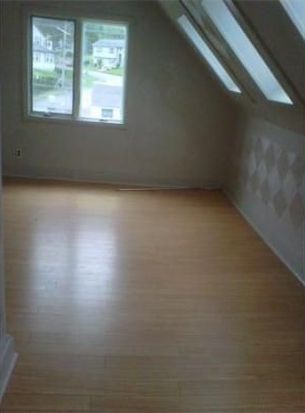

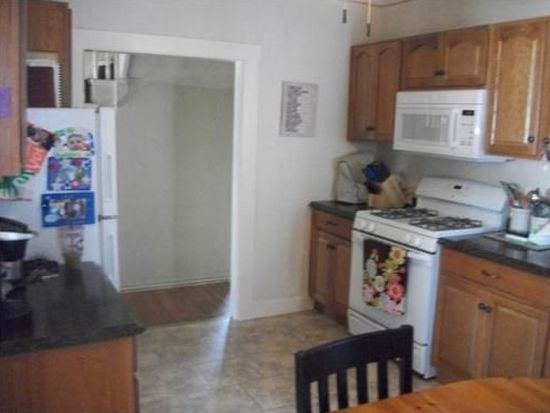
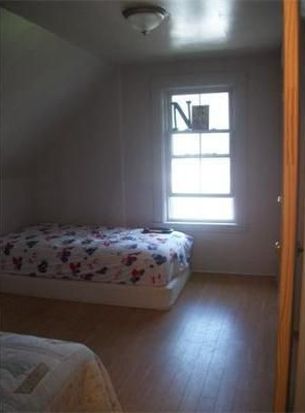
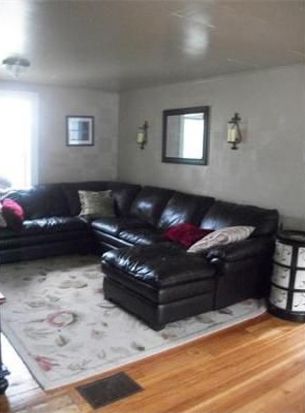

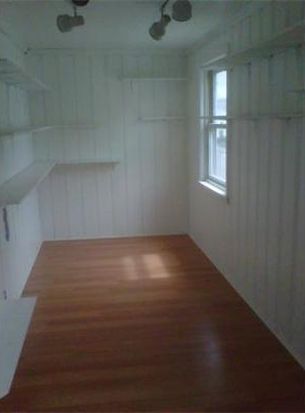
PROPERTY OVERVIEW
Type: Multi Family
4 beds2 baths2,404 sqft
4 beds2 baths2,404 sqft
Facts
Built in 1890Exterior material: Metal Lot size: 5,227 sqftExterior walls: Siding (Alum/Vinyl) Floor size: 2,404 sqftBasement: Full Basement Construction: StoneStructure type: Other Rooms: 7Roof type: Asphalt Bedrooms: 4Heat type: Forced air unit Stories: 3 story with basementParking: Garage - Detached, 4 spaces
Features
A/C
Other details
Units: 2
Recent residents
| Resident Name | Phone | More Info |
|---|---|---|
| Ronald Fortier | (781) 233-4861 | |
| Elizabeth Hunt | (781) 558-2140 | |
| Shandr Mccarthy | (781) 558-5606 | |
| James Rodgers, age 45 #1 | Occupation: Clerical/White Collar Education: High school graduate or higher |
|
| Robert W Verpault, age 50 | (781) 233-6915 |
Neighbors
Assessment history
| Year | Tax | Assessment | Market |
|---|---|---|---|
| 2014 | $2,963 | $255,200 | N/A |