56 Beatrice Ln Holliston, MA 01746-1518
Visit 56 Beatrice Ln in Holliston, MA, 01746-1518
This profile includes property assessor report information, real estate records and a complete residency history.
We have include the current owner’s name and phone number to help you find the right person and learn more.
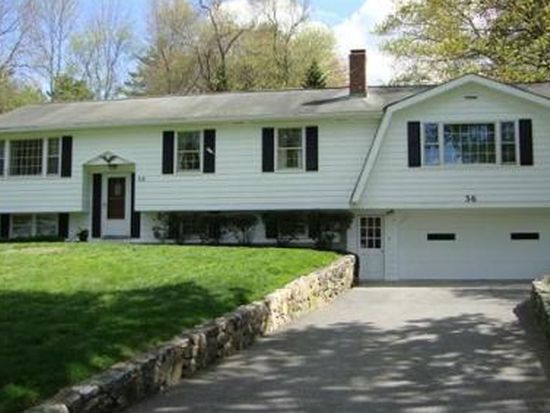
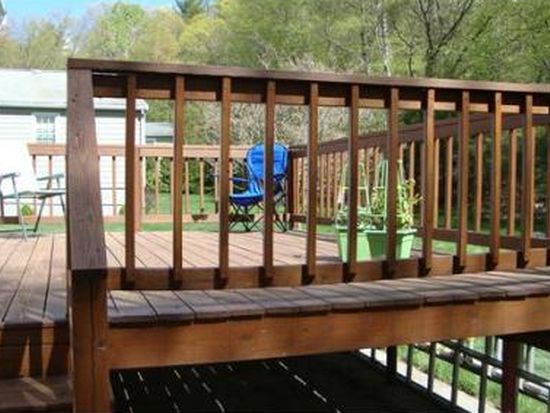

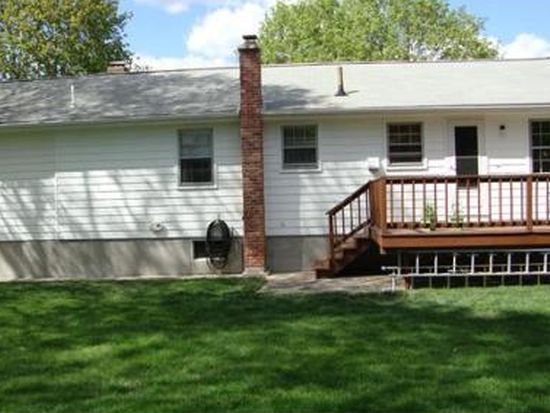
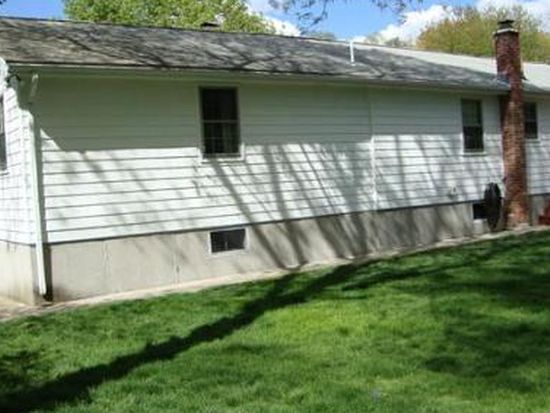

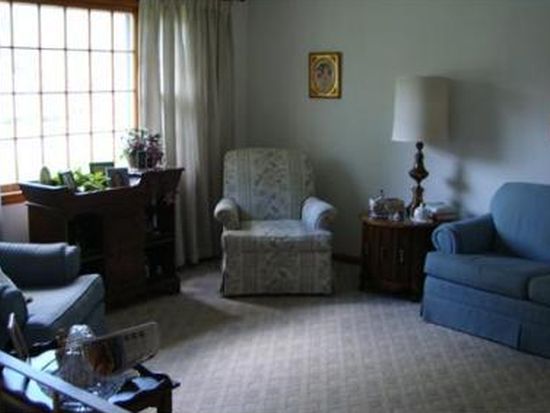
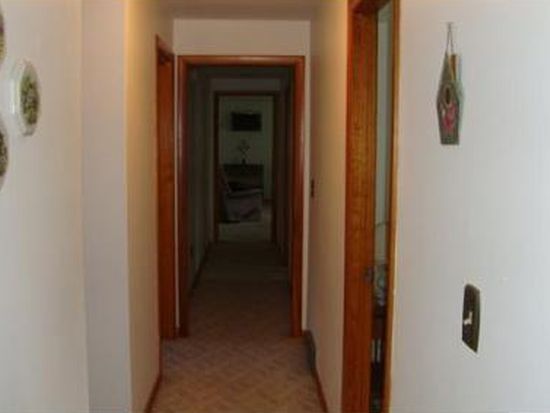

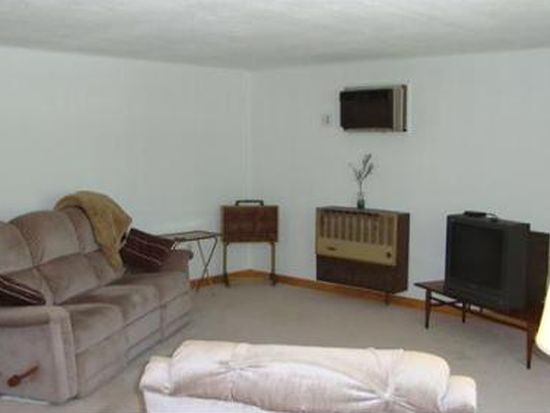
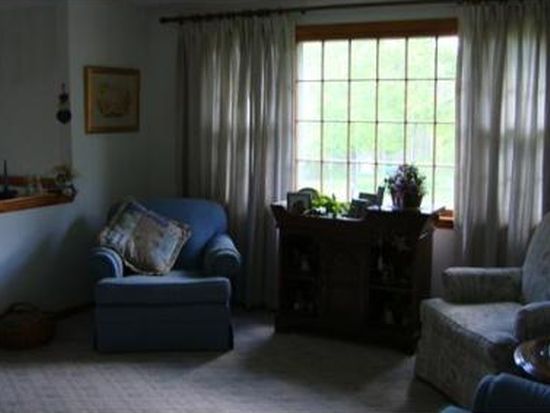

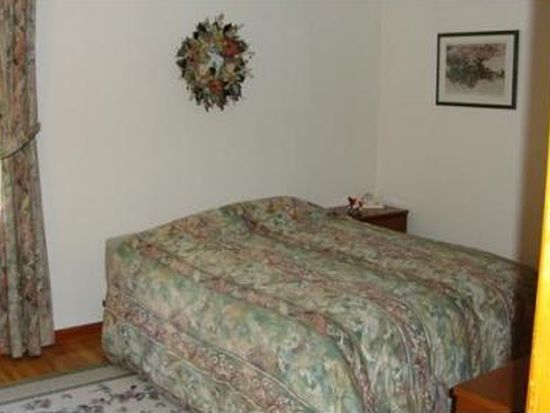
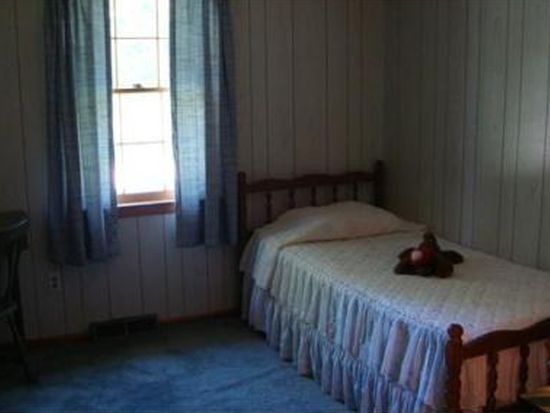

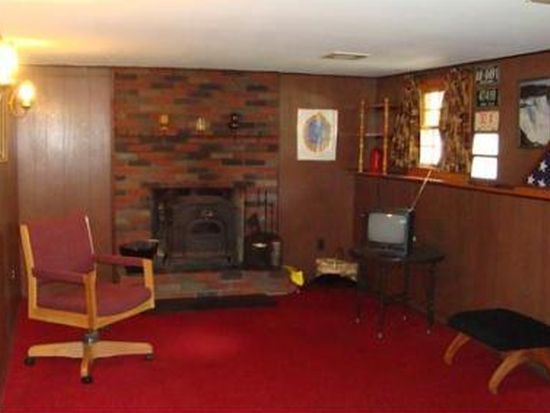
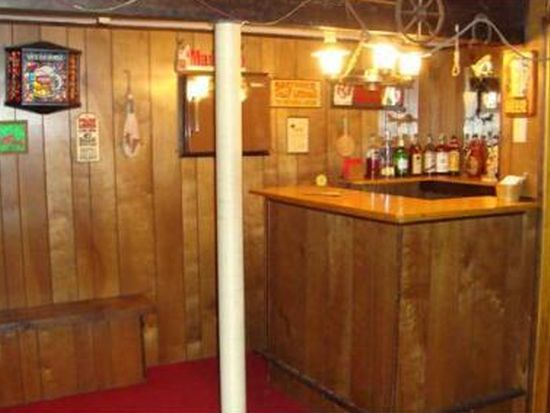

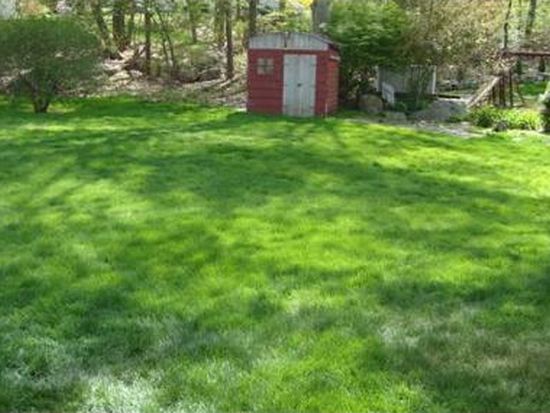
PROPERTY OVERVIEW
Type: Single Family
3 beds2 baths1,624 sqft
3 beds2 baths1,624 sqft
Facts
Built in 1966Stories: 1 Lot size: 0.41 acresExterior material: Wood Floor size: 1,624 sqftBasement: Unfinished basement Rooms: 7Heat type: Forced air Bedrooms: 3Parking: Garage - Attached Bathrooms: 2
Features
Fireplace
Listing info
Last sold: Mar 2014 for $345,000
Recent residents
| Resident Name | Phone | More Info |
|---|---|---|
| Jean M Orzechowski | (508) 429-5813 | |
| Richard S Orzechowski, age 61 | (508) 429-5813 | |
| Jaclyn V Oster, age 38 | Status: Renter |
Neighbors
24 Beatrice Ln
M Decina
M Decina