57 Summer St Foxborough, MA 02035-3040
Visit 57 Summer St in Foxborough, MA, 02035-3040
This profile includes property assessor report information, real estate records and a complete residency history.
We have include the current owner’s name and phone number to help you find the right person and learn more.
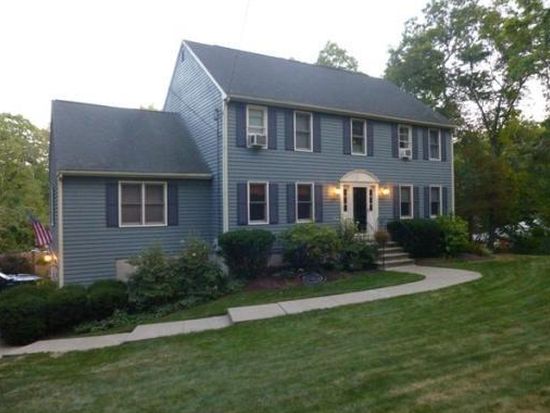

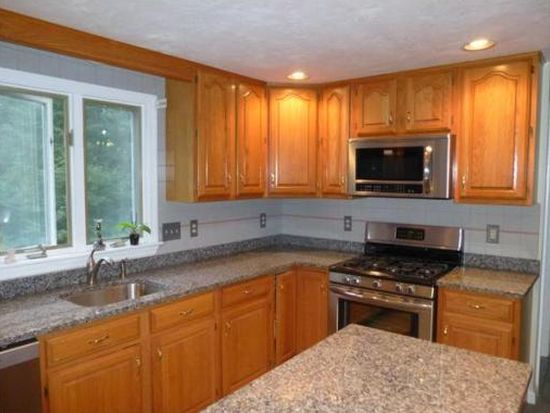
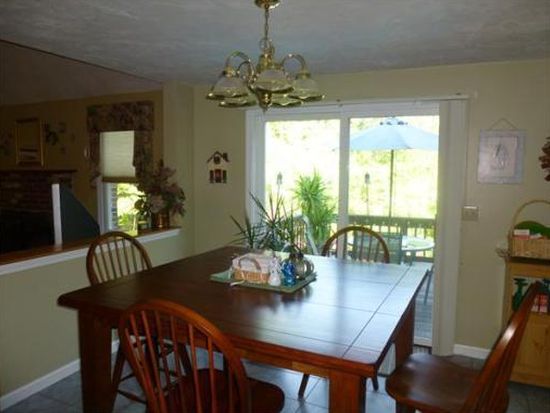

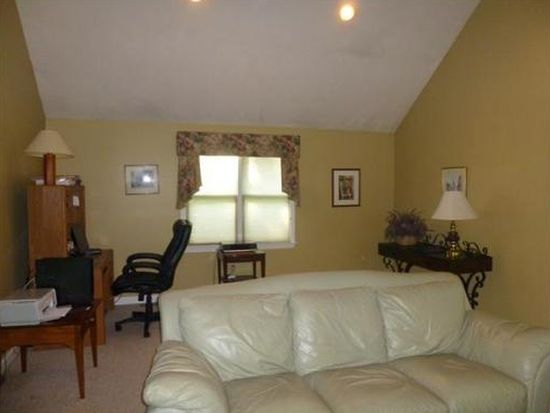


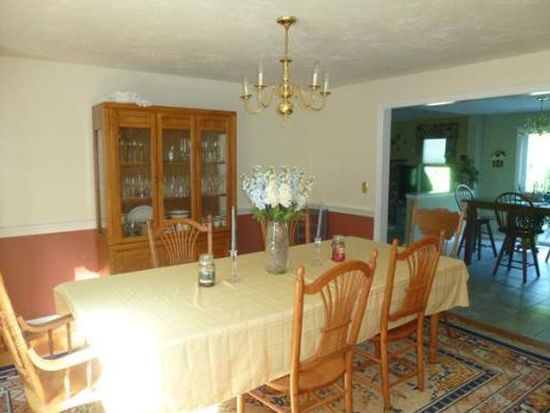
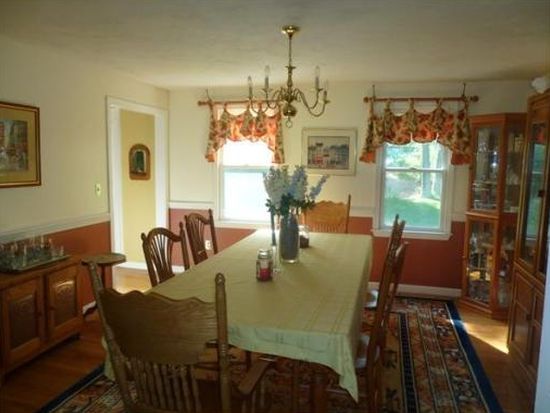
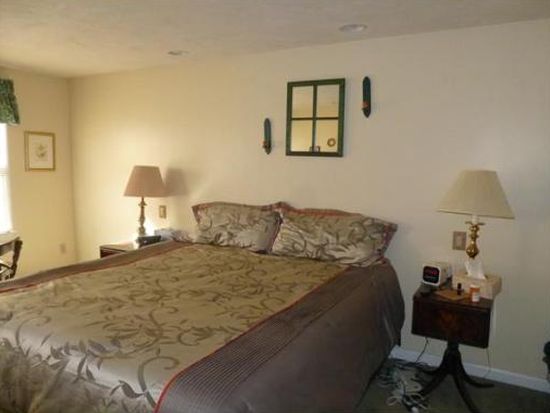

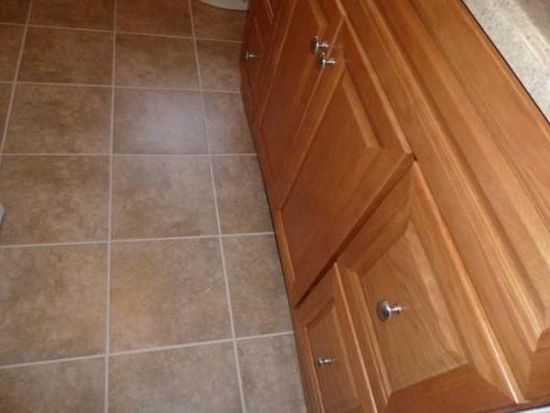
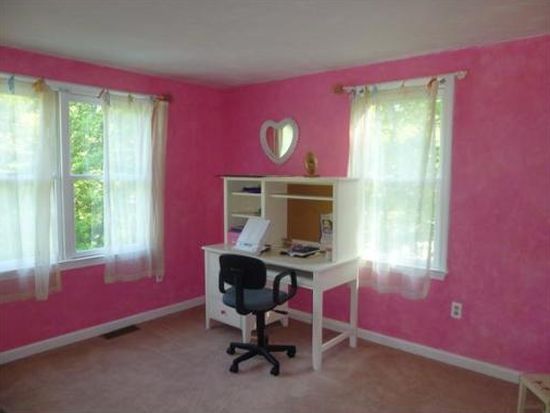

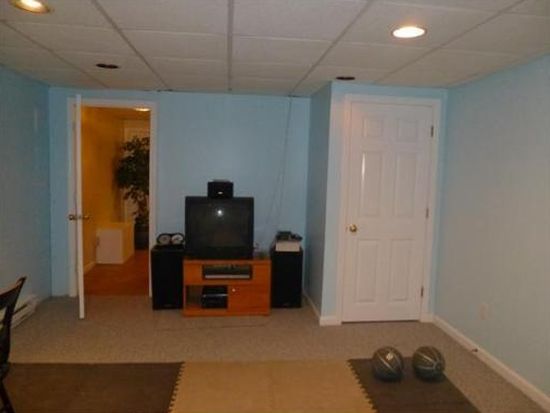
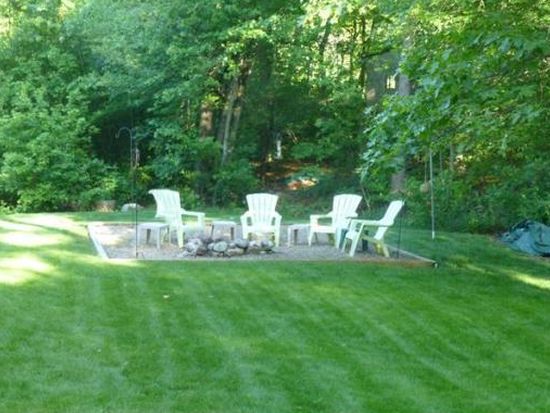

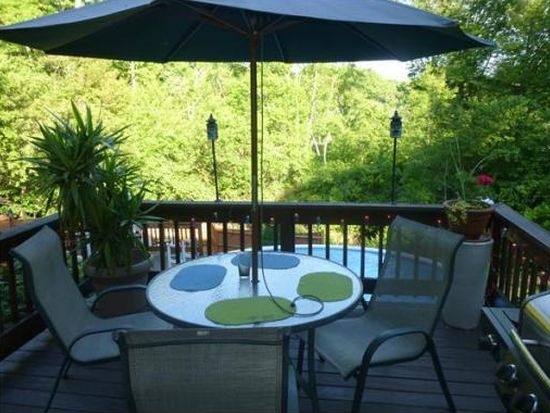
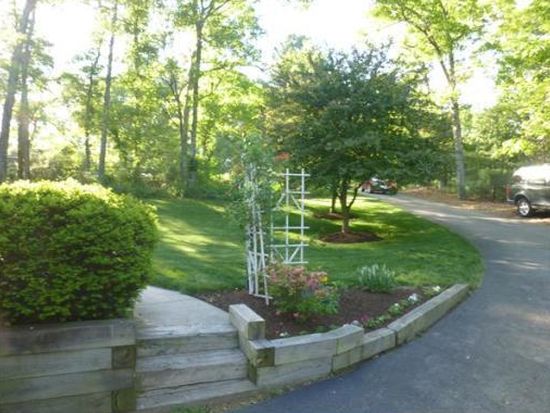

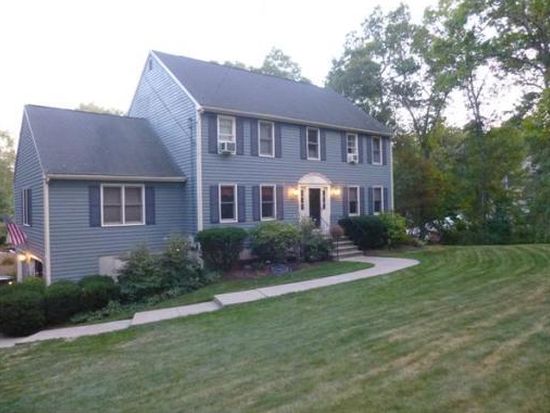
PROPERTY OVERVIEW
Type: Single Family
4 beds3 baths2,512 sqft
4 beds3 baths2,512 sqft
Facts
Built in 1994Stories: 2 Lot size: 2.67 acresExterior material: Wood Floor size: 2,512 sqftStructure type: Colonial Rooms: 8Roof type: Asphalt Bedrooms: 4Heat type: Other Bathrooms: 3Parking: Garage - Attached
Features
Fireplace
Listing info
Last sold: Mar 2000 for $1
Recent residents
| Resident Name | Phone | More Info |
|---|---|---|
| Beth R Fernald | ||
| Janet M Fernald, age 87 | ||
| Jason L Fernald | ||
| Leroy Fernald, age 66 | ||
| Brian A Keenan, age 68 #1B | (508) 698-3951 | Status: Homeowner Occupation: Craftsman/Blue Collar Education: High school graduate or higher |
| Susan E Keenan, age 62 #1B | (508) 574-3270 | Status: Homeowner Occupation: Machine Operators, Assemblers, and Inspectors Occupations Education: Bachelor's degree or higher |
| Laura E Varnum, age 36 | (508) 543-1349 | Status: Renter |