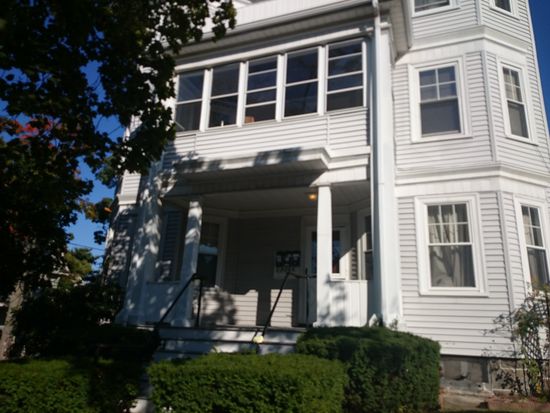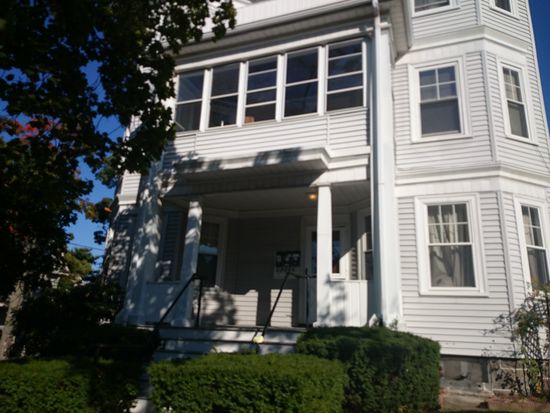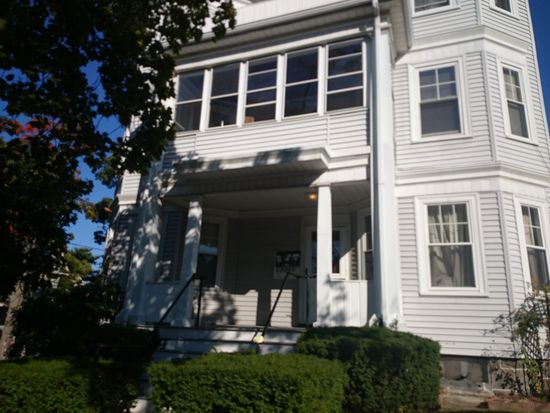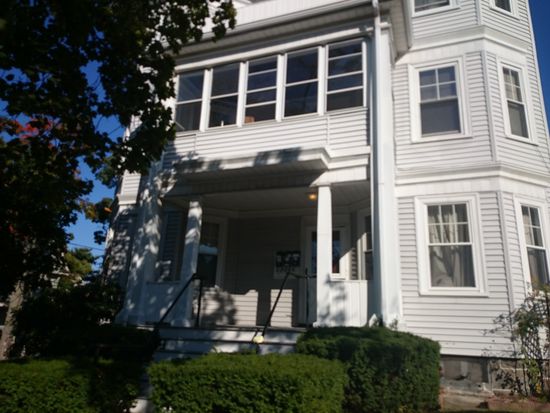59 Leicester St Boston, MA 02135
Visit 59 Leicester St in Boston, MA, 02135
This profile includes property assessor report information, real estate records and a complete residency history.
We have include the current owner’s name and phone number to help you find the right person and learn more.
Market Activities
Oct 2016 - Nov 2016
59 Leicester St
Price history :
- 3 beds
- 1 bath
Available September 1st: Spacious apartment at a fantastic price. Features hardwood floors,...
Building Permits
Jul 10, 2014
Description: Add public meter
- Valuation: $200,000
- Fee: $90.00 paid to City of Boston, Massachusetts
- Client: Ahearne Oliver
- Parcel #: 2202424000
- Permit #: E382578
Jan 14, 2011
Description: Extdem: remove existing back porches - leaving ground floor porch for egress. closing off upper 2 floor doorways temporarily.
- Valuation: $300,000
- Fee: $50.00 paid to City of Boston, Massachusetts
- Parcel #: 02424-000
- Permit #: SF58689
































PROPERTY OVERVIEW
Type: Multi Family
3 beds1 bath4,032 sqft
3 beds1 bath4,032 sqft
Facts
Built in 1916Stories: 3 Lot size: 3,621 sqftExterior material: Metal Floor size: 4,032 sqftHeat type: Forced air Rooms: 15
Features
DryerLaundry: In Unit
Listing info
Last sold: Jul 1993 for $235,000
Other details
Units: 1
Recent residents
Neighbors
39 Leicester St
P Deegan
P Deegan