6 Connie Dr Foxborough, MA 02035-1609
Visit 6 Connie Dr in Foxborough, MA, 02035-1609
This profile includes property assessor report information, real estate records and a complete residency history.
We have include the current owner’s name and phone number to help you find the right person and learn more.
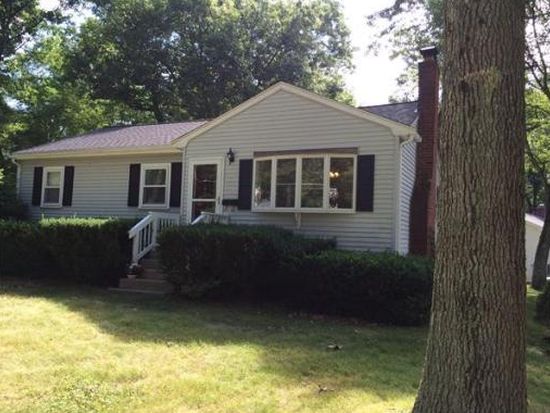
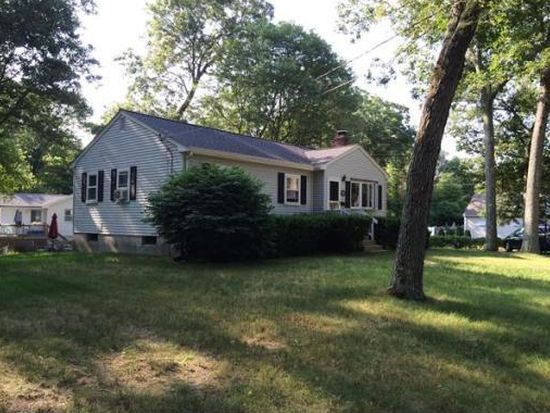


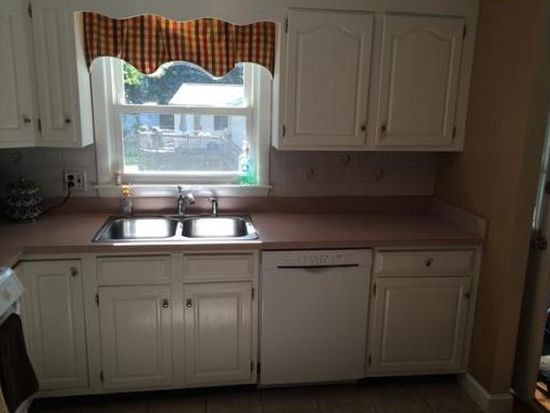
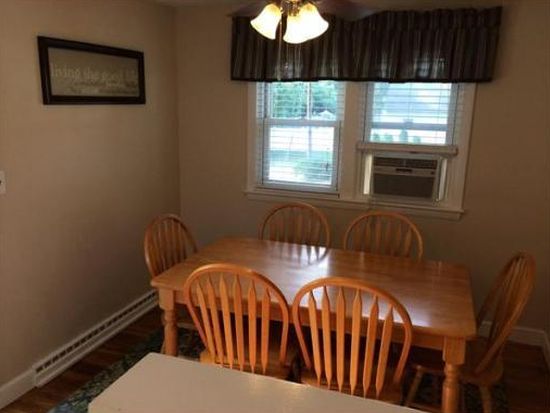

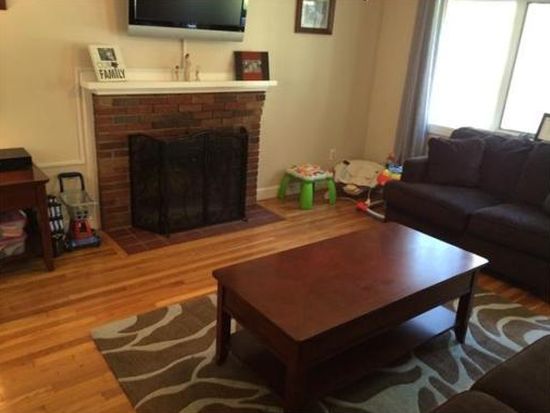
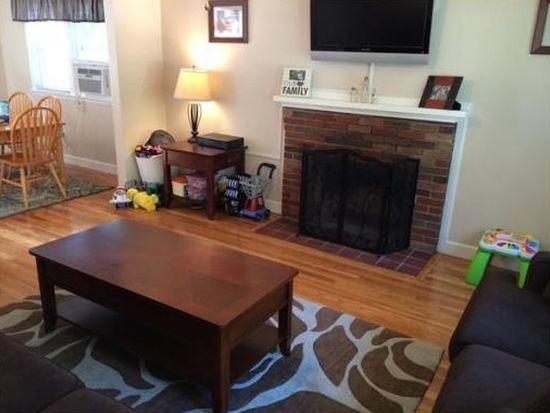


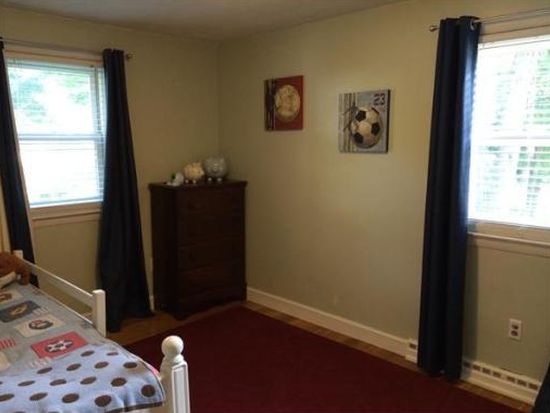

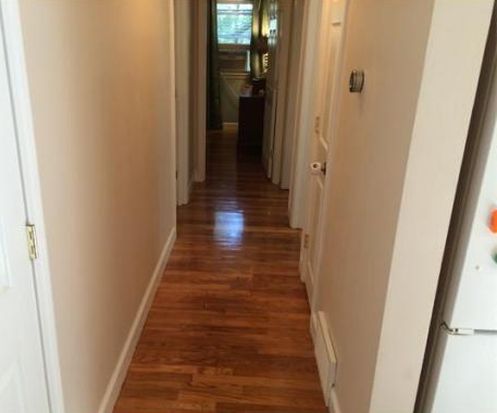
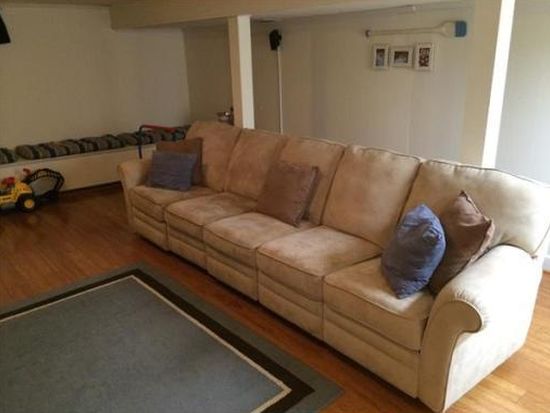
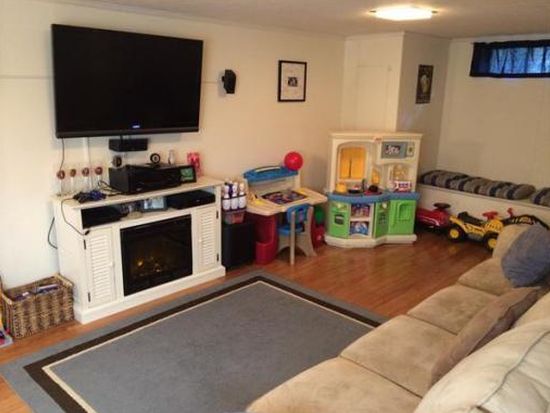

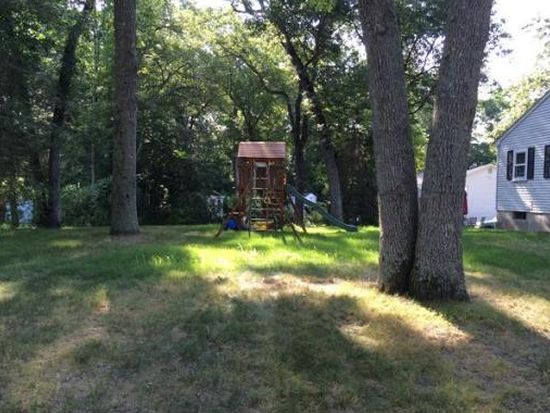
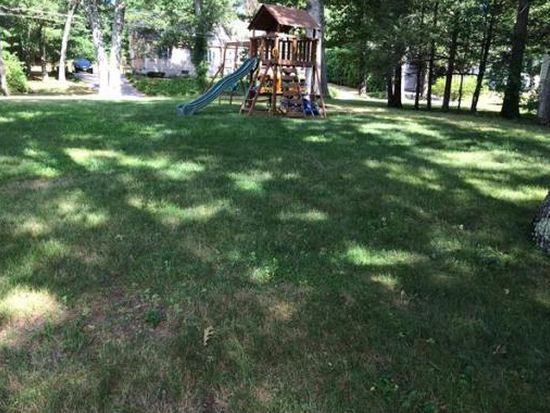

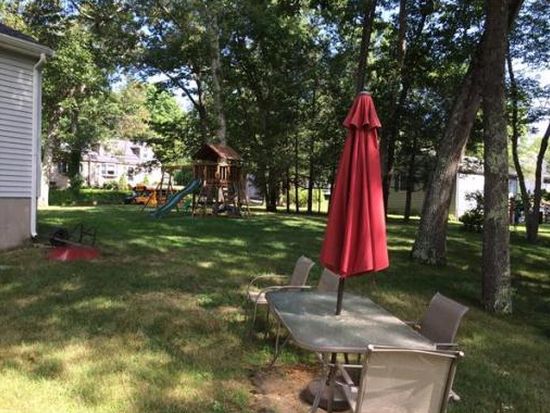
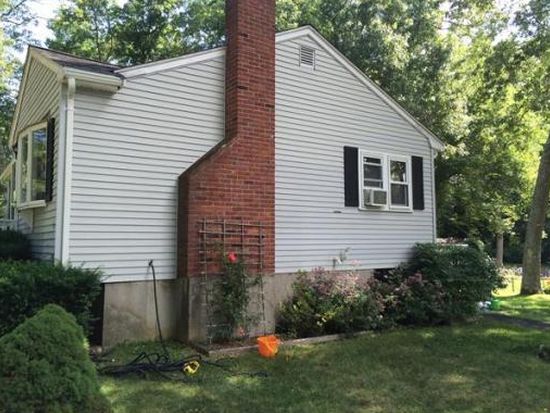
PROPERTY OVERVIEW
Type: Single Family
3 beds1 bath1,302 sqft
3 beds1 bath1,302 sqft
Facts
Built in 1961Exterior material: Vinyl Lot size: 0.48 acresBasement: Partial basement Floor size: 1,302 sqftStructure type: Ranch Rooms: 6Roof type: Asphalt Bedrooms: 3Heat type: Forced air Stories: 1Parking: Off street Flooring: Hardwood
Features
AtticCeiling Fan Cable ReadyFireplace
Listing info
Last sold: Aug 2014 for $303,000
Recent residents
| Resident Name | Phone | More Info |
|---|---|---|
| Bruce S Beal | (508) 543-3389 | |
| Edith J Beal | (508) 543-3389 | |
| Patricia J Donovan, age 53 | Status: Renter |
|
| Michael R Shaw, age 59 | Status: Renter |