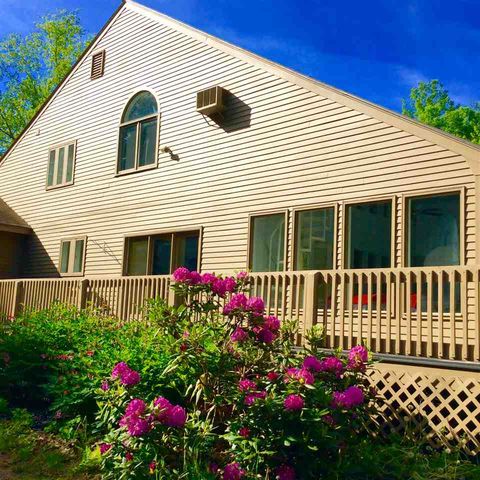6 Gate Dr Concord, NH 03304-4102
Visit 6 Gate Dr in Concord, NH, 03304-4102
This profile includes property assessor report information, real estate records and a complete residency history.
We have include the current owner’s name and phone number to help you find the right person and learn more.
Sold Jan 2018
$400,000

Market Activities
Jan 2018 - Feb 2024
Oct 2017 - May 2018
























PROPERTY OVERVIEW
Type: Single Family
4 beds4 baths3,689 sqft
4 beds4 baths3,689 sqft
Facts
Built in 1987Stories: 2 Lot size: 2.66 acresFlooring: Carpet, Hardwood, Laminate, Tile Floor size: 3,689 sqftStructure type: Contemporary Rooms: 10Roof type: Asphalt Bedrooms: 4Heat type: Baseboard, Other
Features
AtticPool Cable ReadySkylight Ceiling FanWired DeckDishwasher FireplaceDryer Hot Tub/SpaMicrowave PatioLaundry: In Unit
Listing info
Last sold: Nov 2010 for $360,000
Other details
Units: 1
Recent residents
| Resident Name | Phone | More Info |
|---|---|---|
| Deborah Brink | (603) 219-0155 | |
| John M Dumais, age 75 | (603) 224-9268 | Status: Homeowner Occupation: Service Occupations Education: Graduate or professional degree Email: |
| Mary W Dumais, age 75 | (603) 224-9268 | |
| Ann K Firestine, age 90 | (603) 228-5258 | |
| Dwight E Firestine, age 60 | (603) 228-5258 | Status: Homeowner Education: Graduate or professional degree |
| Scott Hall, age 53 | (603) 856-8236 | Occupation: Professional/Technical Education: Associate degree or higher |
| Mia Mcghee, age 59 |
Neighbors
4 Gate Dr
M Lassins
M Lassins
Incidents registered in Federal Emergency Management Agency
25 Dec 2002
Smoke detector activation, no fire - unintentional
Property Use: 1 or 2 family dwelling
Actions Taken: Investigate
Actions Taken: Investigate