60 Richland Rd Norwood, MA 02062-5524
Visit 60 Richland Rd in Norwood, MA, 02062-5524
This profile includes property assessor report information, real estate records and a complete residency history.
We have include the current owner’s name and phone number to help you find the right person and learn more.

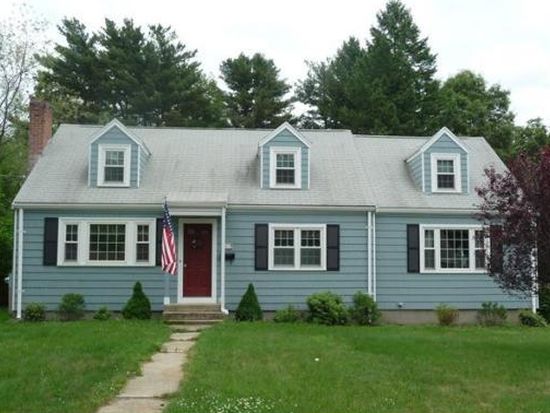
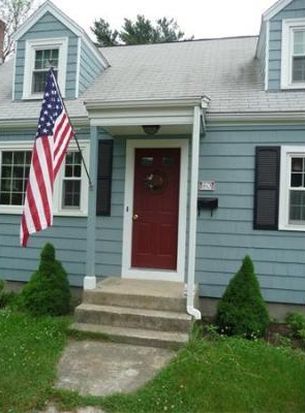


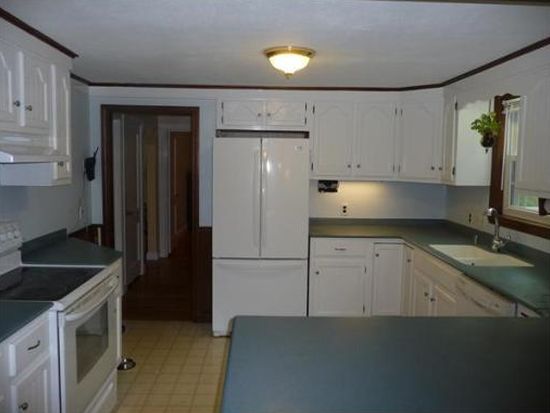

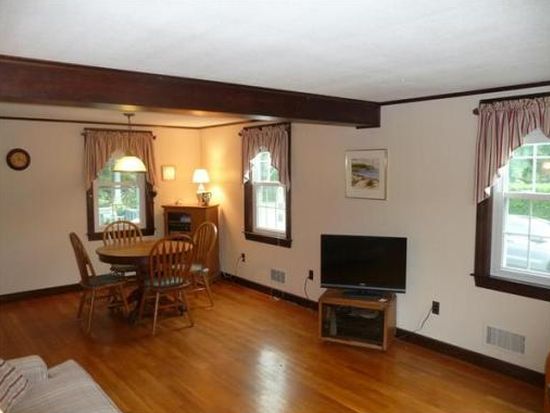
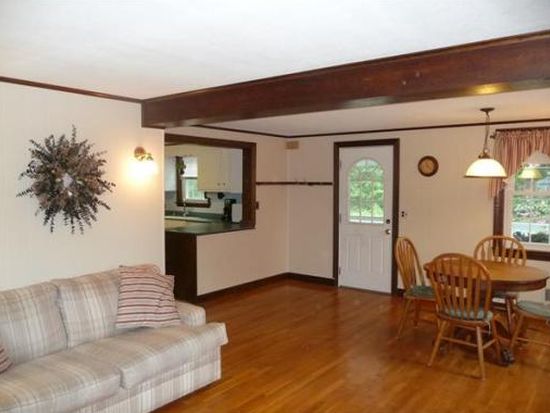

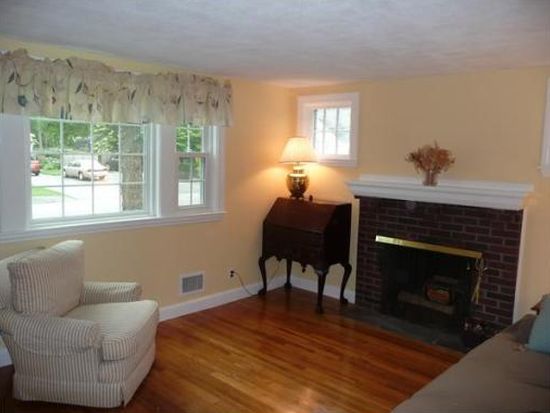
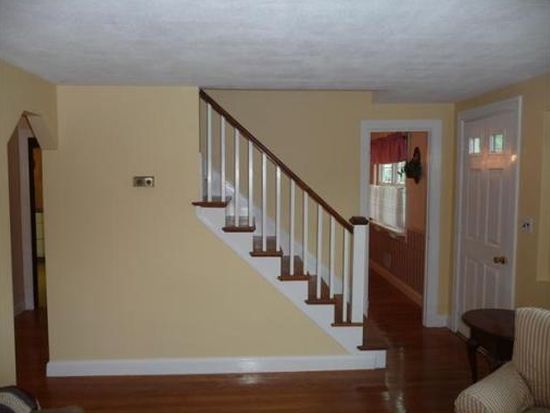

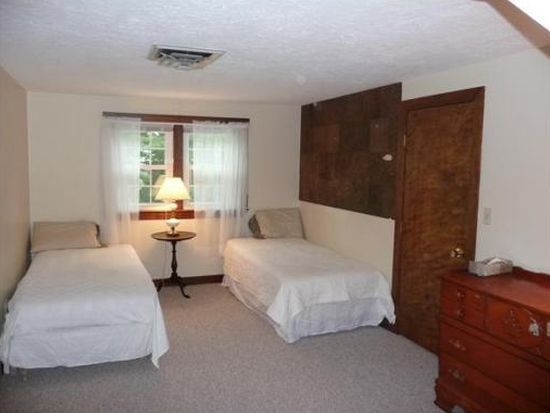
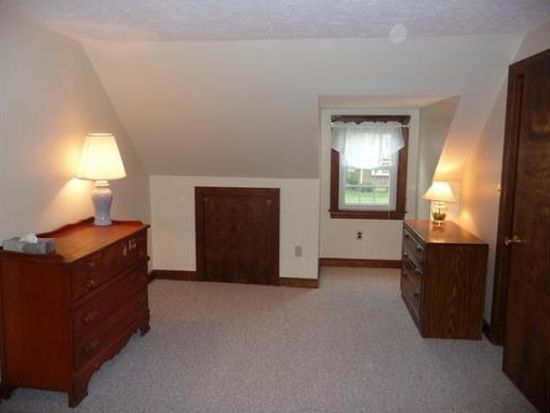

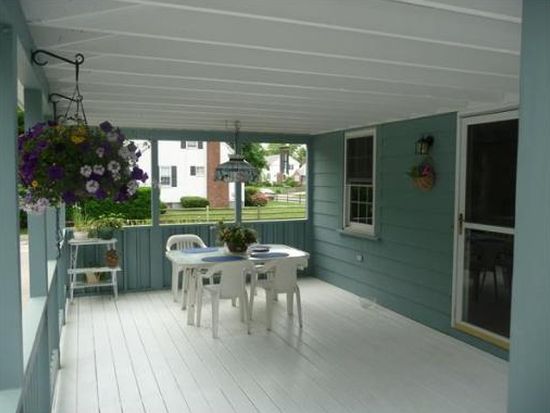
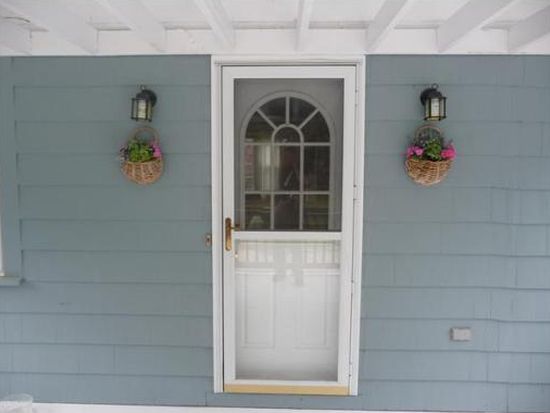

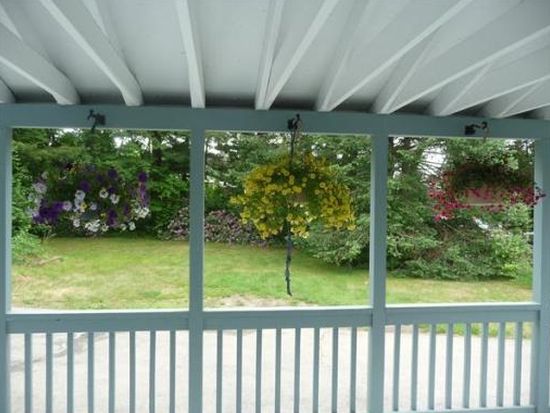
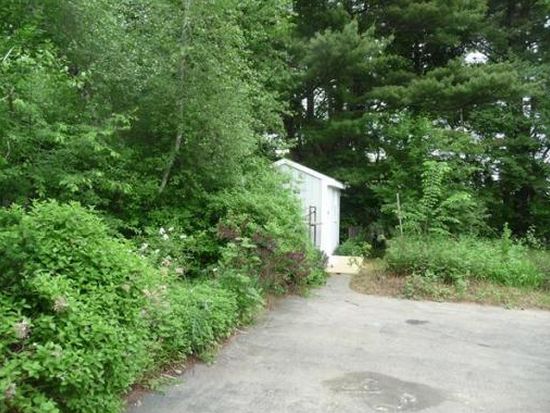

PROPERTY OVERVIEW
Type: Single Family
4 beds2 baths1,728 sqft
4 beds2 baths1,728 sqft
Facts
Built in 1950Flooring: Hardwood, Tile Lot size: 0.37 acresStructure type: Cape cod Floor size: 1,728 sqftRoof type: Asphalt Rooms: 8Heat type: Forced air Bedrooms: 4Parking: 4 spaces Stories: 2
Features
DishwasherMicrowave DryerLaundry: In Unit
Listing info
Last sold: Oct 2012 for $368,000
Recent residents
Neighbors
83 Richland Rd
H A Coskren
H A Coskren
Incidents registered in Federal Emergency Management Agency
21 May 2008
Electrical wiring/equipment problem, other
Property Use: Residential street, road or residential driveway
Actions Taken: Investigate
Actions Taken: Investigate