61 Georgetown Dr Nashua, NH 03062-4214
Visit 61 Georgetown Dr in Nashua, NH, 03062-4214
This profile includes property assessor report information, real estate records and a complete residency history.
We have include the current owner’s name and phone number to help you find the right person and learn more.

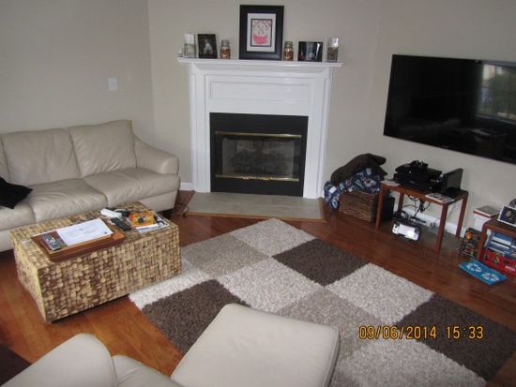
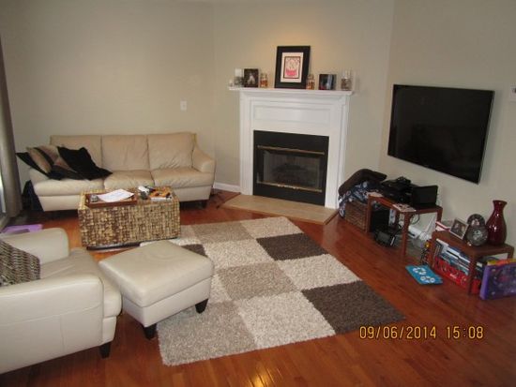

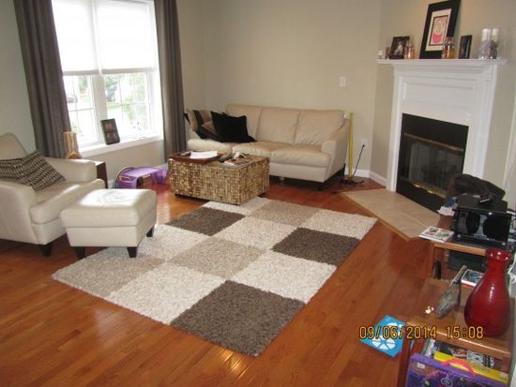
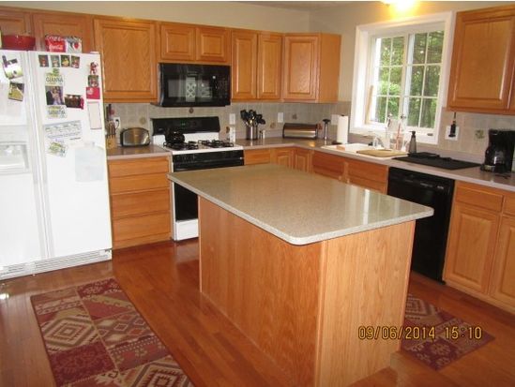

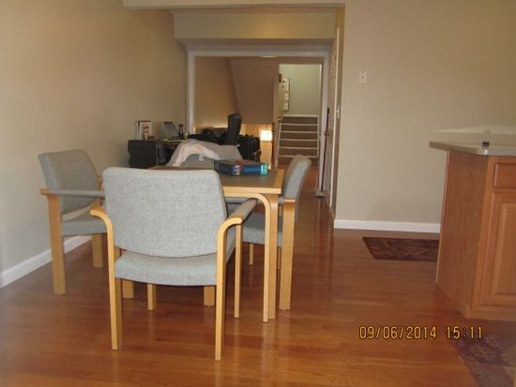

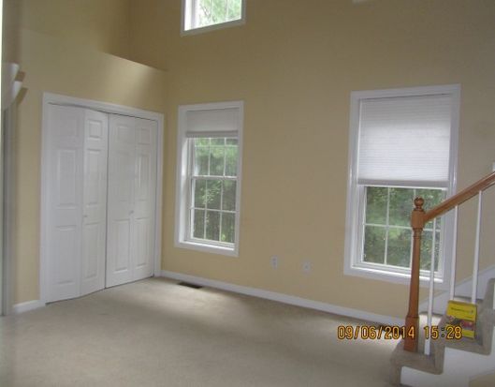

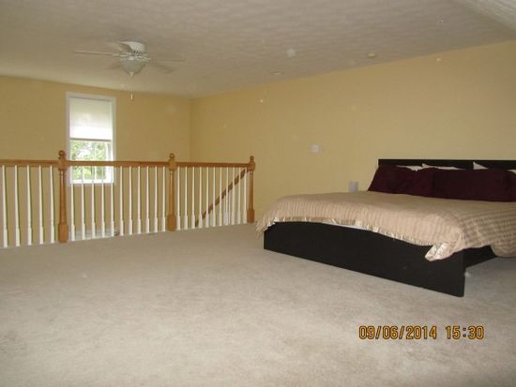
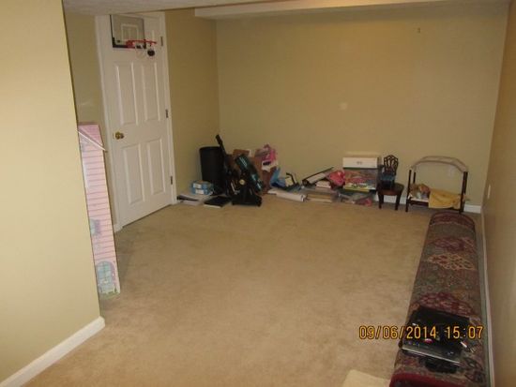

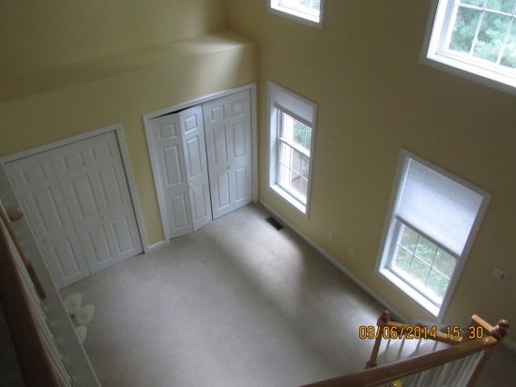
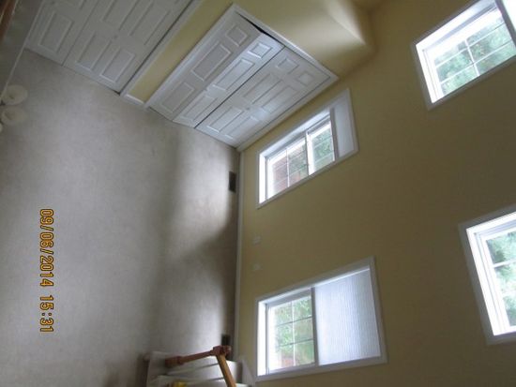

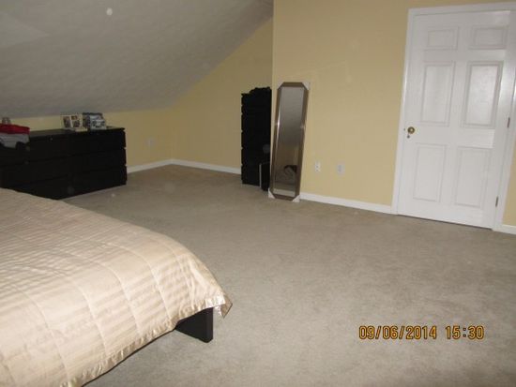



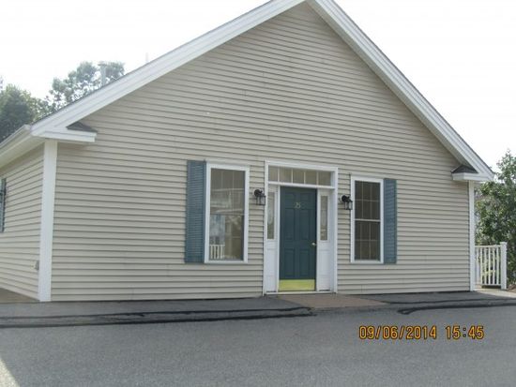

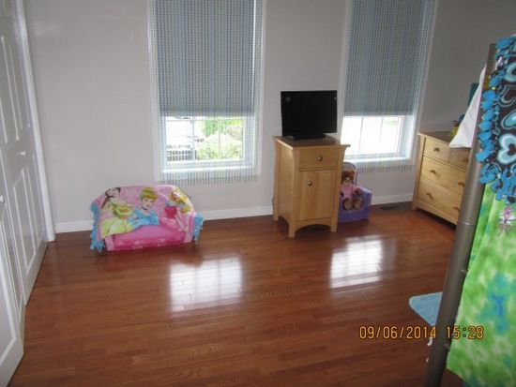

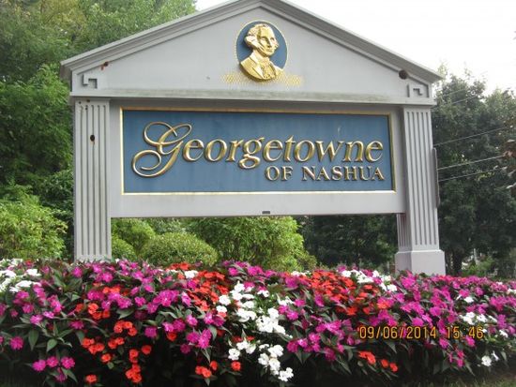

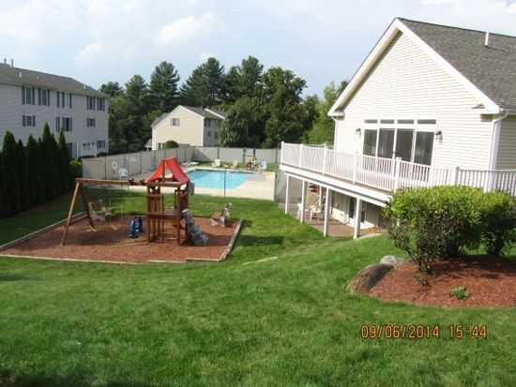
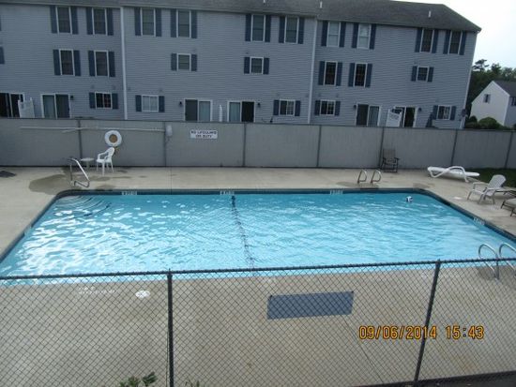

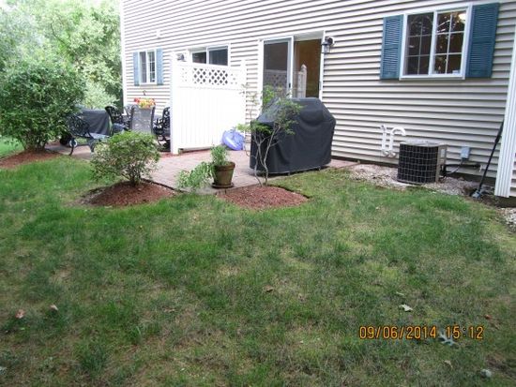
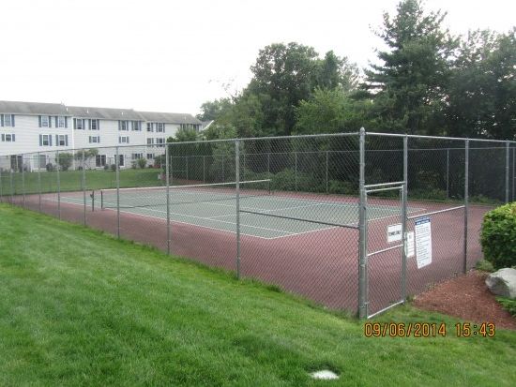
PROPERTY OVERVIEW
Type: Condo
2 beds3 baths2,066 sqft
2 beds3 baths2,066 sqft
Facts
Built in 2002Flooring: Carpet, Hardwood, Tile Floor size: 2,066 sqftBasement: Unfinished basement Rooms: 6Roof type: Asphalt Bedrooms: 2Heat type: Forced air Bathrooms: 3Cooling: Other Stories: 4Parking: 1 space
Features
AtticPool BarbecuePorch Ceiling FanSecurity System GardenSports Court LawnTennis Court Mother-in-LawWired PatioView: Territorial
Listing info
Last sold: Nov 2014 for $279,000
Other details
Units: 1
Recent residents
| Resident Name | Phone | More Info |
|---|---|---|
| William C Cabell | (603) 891-1340 | Status: Renter Occupation: Food Preparation and Serving Related Occupations Education: Graduate or professional degree Email: |
| Wm C Cabell | ||
| Peter Dilello, age 54 | (978) 649-0041 | Occupation: Professional/Technical Education: Associate degree or higher |
| Nauza Vimadalal | (603) 888-6426 | |
| Nauzar D Vimadalal, age 51 | (603) 888-6426 |
Neighbors
67 Georgetown Dr
R L House
R L House