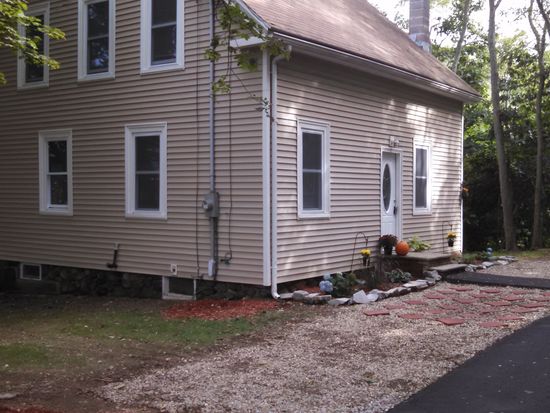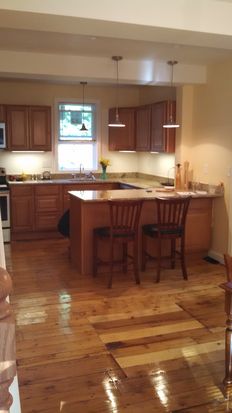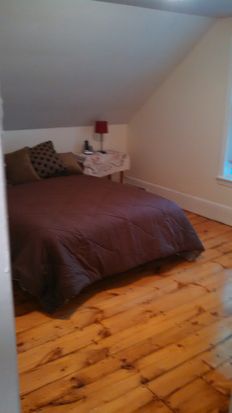63 Main St Merrimac, MA 01860-2209
Visit 63 Main St in Merrimac, MA, 01860-2209
This profile includes property assessor report information, real estate records and a complete residency history.
We have include the current owner’s name and phone number to help you find the right person and learn more.
Market Activities
Aug 2016 - Oct 2017















PROPERTY OVERVIEW
Type: Single Family
4 beds2.5 baths2,250 sqft
4 beds2.5 baths2,250 sqft
Facts
Built in 1805Last remodel year: 2014 Lot size: 6,550 sqftFlooring: Softwood, Tile Floor size: 2,250 sqftExterior material: Stone, Vinyl Rooms: 8Basement: Finished basement Bedrooms: 4Roof type: Asphalt Bathrooms: 2.5Heat type: Forced air Stories: 2Parking: Garage - Detached, Off street
Features
AtticSkylight Ceiling FanWired DeckDishwasher Double Pane/Storm WindowsMicrowave Lawn
Listing info
Last sold: May 2014 for $160,250
Other details
Units: 1
Recent residents
| Resident Name | Phone | More Info |
|---|---|---|
| Ashley Auclair | (978) 346-4279 | |
| Crystal T Eliuk, age 52 | (978) 346-4463 | |
| Scott A Stefanowski, age 55 | (978) 346-4463 | |
| Patricia Richardson | ||
| Crystal Stefanowski | Status: Renter Occupation: Healthcare Support Occupations Education: Bachelor's degree or higher |