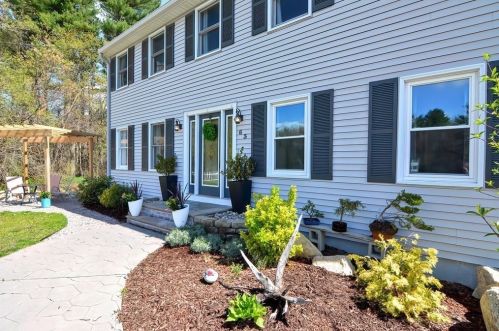63 Marjorie Way Taunton, MA 02780-2043
Visit 63 Marjorie Way in Taunton, MA, 02780-2043
This profile includes property assessor report information, real estate records and a complete residency history.
We have include the current owner’s name and phone number to help you find the right person and learn more.
Sold Jul 2021
$520,000
Market Activities
May 2021 - Feb 2022
May 2021 - Feb 2022
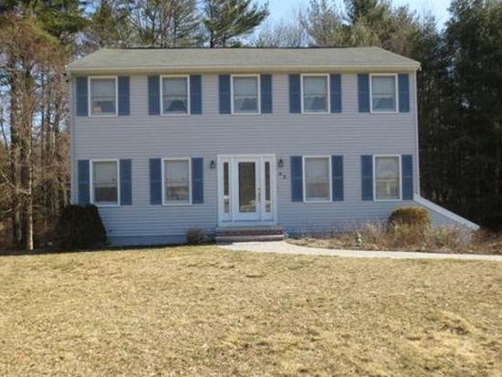

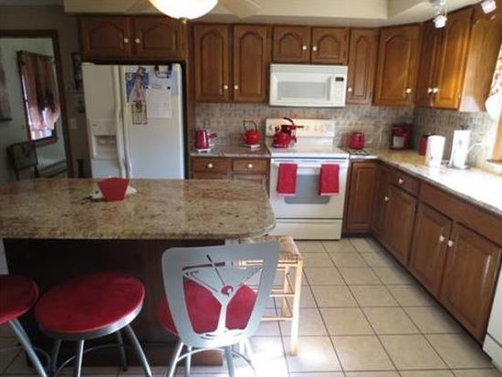
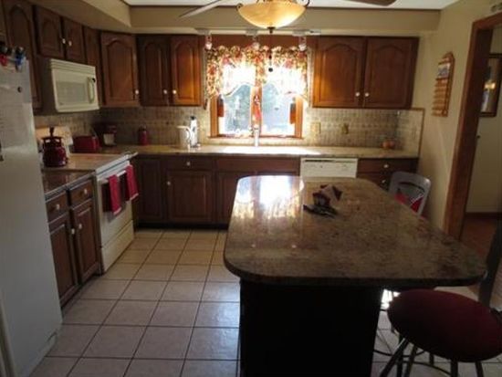

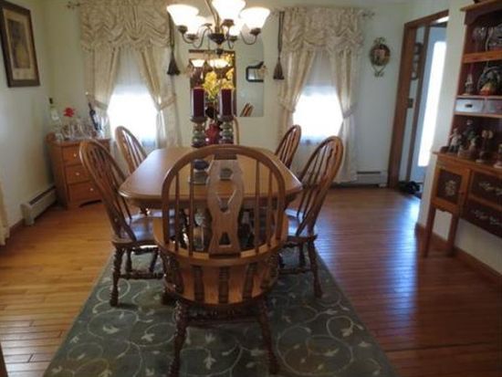
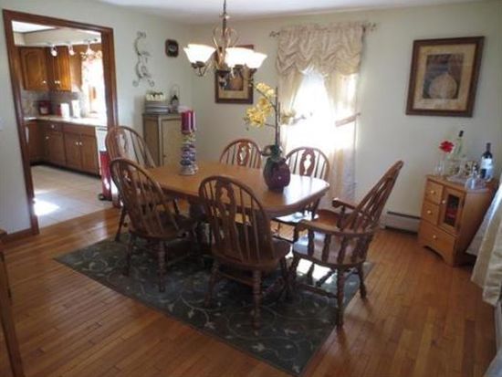

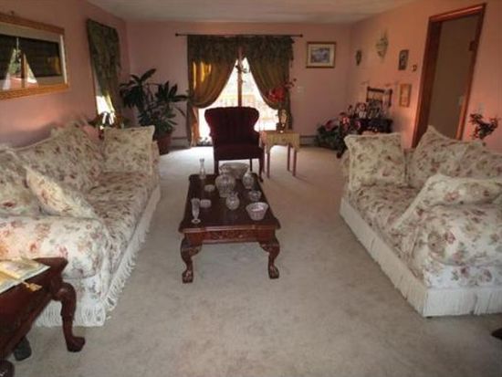
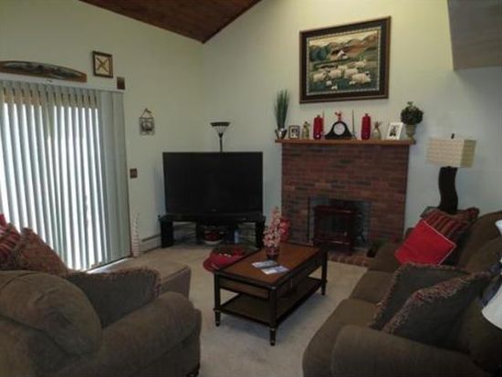

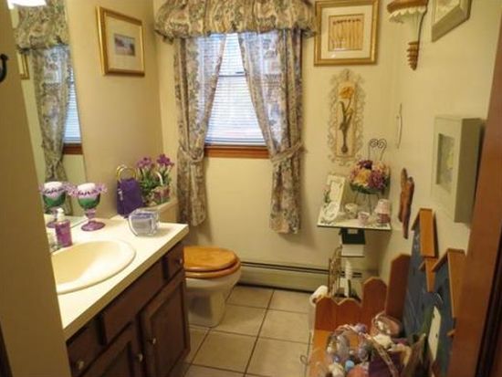
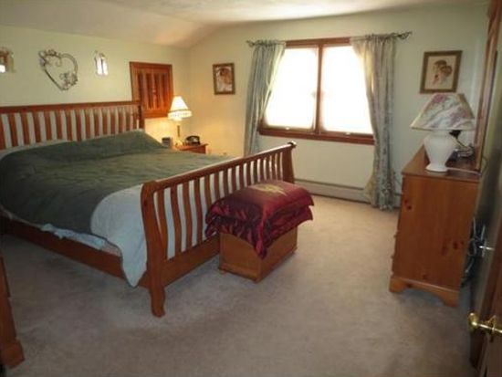

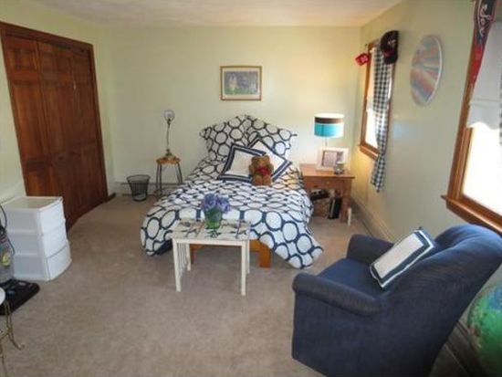
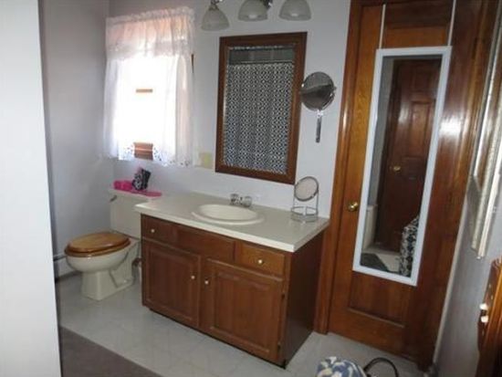

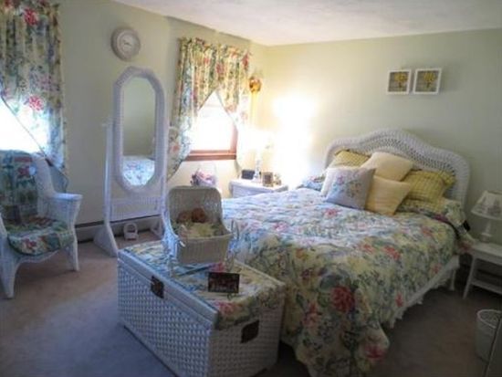
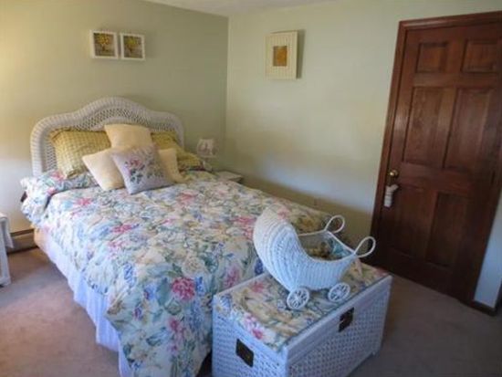

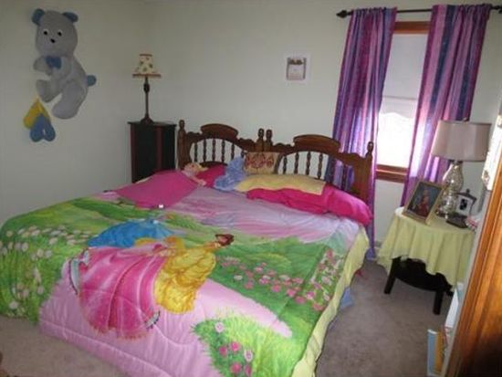
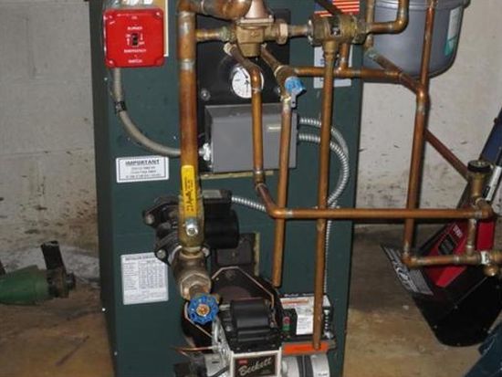

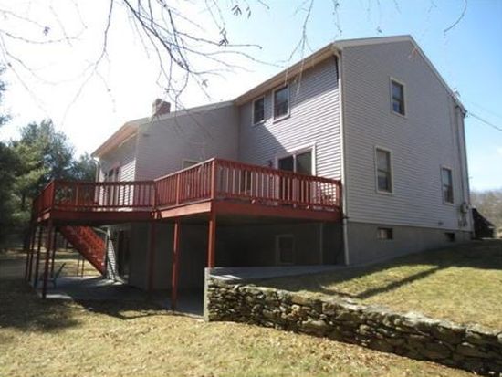
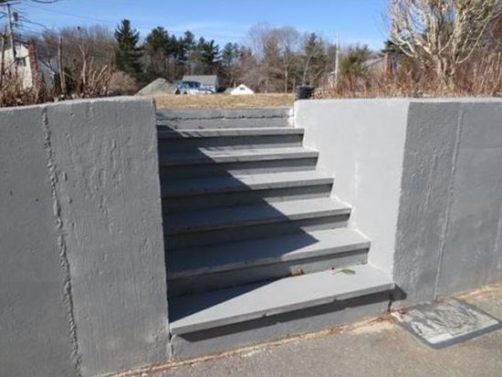

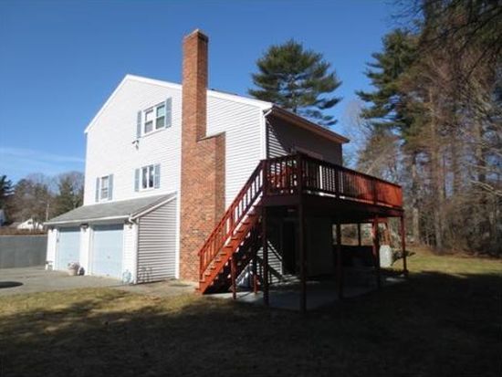
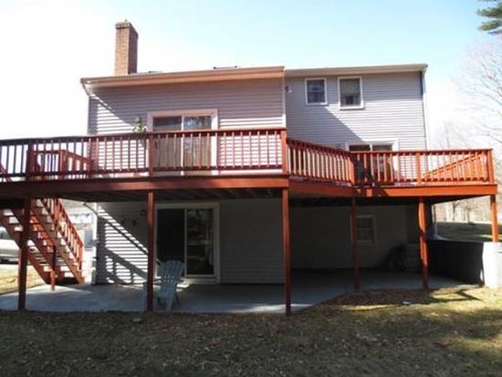

PROPERTY OVERVIEW
Type: Single Family
4 beds2 baths2,124 sqft
4 beds2 baths2,124 sqft
Facts
Built in 1988Exterior walls: Siding (Alum/Vinyl) Lot size: 0.75 acresBasement: Full Basement Floor size: 2,124 sqftStructure type: Colonial Rooms: 8Roof type: Shingle (Not Wood) Bedrooms: 4Heat type: Hot Water Stories: 2 story with basementCooling: Central Exterior material: VinylParking: Garage - Attached, 6 spaces
Features
Fireplace
Listing info
Last sold: Jul 2014 for $324,000
Recent residents
| Resident Name | Phone | More Info |
|---|---|---|
| James K Madden | (508) 361-1745 | Status: Homeowner Occupation: Clerical/White Collar Email: |
| Jim Madden | (508) 824-0492 | |
| Linda R Sabino, age 70 | ||
| Steven Sabino, age 43 | (508) 823-6481 | |
| Victor M Sabino, age 75 | (508) 823-6481 | |
| Joseph G Solorzano, age 33 | Status: Renter |
|
| Stefanie L Solorzano, age 41 | Status: Renter |
Neighbors
Real estate transaction history
| Date | Event | Price | Source | Agents |
|---|---|---|---|---|
| 05/10/2002 | Sold | $300,000 | Public records |
Assessment history
| Year | Tax | Assessment | Market |
|---|---|---|---|
| 2014 | $4,027 | $275,600 | N/A |
