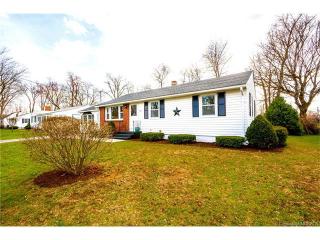64 Belmont Ave Enfield, CT 06082
Visit 64 Belmont Ave in Enfield, CT, 06082
This profile includes property assessor report information, real estate records and a complete residency history.
We have include the current owner’s name and phone number to help you find the right person and learn more.
Sold Jun 2016
$172,000

Market Activities
Apr 2016 - Aug 2016
Apr 2016 - Aug 2016
Building Permits
Mar 31, 2016
Description: Residential - addition
- Valuation: $200,000
- Fee: $33.00 paid to City of Enfield, Connecticut
- Client: Our Town Investments Llc
- Permit #: B-16-191
Dec 29, 2015
Description: Residential - alteration
- Valuation: $700,000
- Fee: $115.50 paid to City of Enfield, Connecticut
- Client: Out Town Investments Llc
- Permit #: B-15-229
May 26, 2009
Description: Residential - alt
- Valuation: $299,500
- Client: John Fendt
- Permit #: B-APP00008906
May 26, 2009
Description: Building permit
- Valuation: $299,500
- Fee: $45.00 paid to City of Enfield, Connecticut
- Client: John Fendt
- Permit #: B-27759
Jun 3, 2004
Description: Residential - alt
- Valuation: $300,000
- Client: William V. Butler Jr.
- Permit #: B-APP00005098
Jun 3, 2004
Description: Residential - electrical
- Valuation: $50,000
- Client: William V. Butler Jr.
- Permit #: B-APP00019222
Jun 3, 2004
Description: Building permit
- Valuation: $300,000
- Fee: $30.00 paid to City of Enfield, Connecticut
- Client: William V. Butler Jr.
- Permit #: B-23953
Oct 22, 2001
Description: Residential - electrical
- Valuation: $95,000
- Client: John Fedo
- Permit #: B-APP00015651
















PROPERTY OVERVIEW
Type: Single Family Residential
3 beds1 bathLot: 9,147 sqft
3 beds1 bathLot: 9,147 sqft
Facts
Built in 1956Exterior walls: Brick Lot size: 9,147 sqftStyle: Ranch/Rambler Building: 1Basement: Full Basement Bedrooms: 3Structure type: Ranch Stories: 1 story with basementRoof type: Asphalt Flooring: Carpet, HardwoodHeat type: Hot Water Exterior material: VinylCooling: None
Features
DishwasherAttic Microwave
Listing info
Price: $99,900Last sold: Jun 2008 for $170,000 Status: For Sale
Recent residents
| Resident Name | Phone | More Info |
|---|---|---|
| Anne M Butler | (860) 698-9533 | |
| Edwin Butler, age 90 | (860) 698-9533 | |
| Jennifer Butler | (860) 698-9533 | |
| Maryann A Butler | ||
| William V Butler, age 91 | (860) 559-5505 | Status: Homeowner Occupation: Production Occupations Education: Associate degree or higher |
| John Fedo | ||
| John K Fendt, age 43 | (860) 741-0085 | Status: Homeowner |
| Bobbi Jo Trotter, age 46 | (860) 741-0085 | |
| Bobbie J Trutter | (860) 741-0085 | |
| John Fido | (860) 745-7053 |
Neighbors
Real estate transaction history
| Date | Event | Price | Source | Agents |
|---|---|---|---|---|
| 02/08/2015 | Price Change -$10K (-9.1%) | $99,900 | RE/MAX Hometown | |
| 12/27/2014 | Price Change -$10K (-8.3%) | $109,900 | RE/MAX Hometown | |
| 10/22/2014 | Price Change -$10K (-7.7%) | $119,900 | RE/MAX Hometown | |
| 09/24/2014 | Price Change -$10K (-7.1%) | $129,900 | RE/MAX Hometown | |
| 08/30/2014 | Price Change -$10K (-6.7%) | $139,900 | RE/MAX Hometown | |
| 08/02/2014 | Price Change | $149,900 | RE/MAX Hometown | |
| 06/18/2008 | Sold | $170,000 | Public records | |
| 10/30/2001 | Sold | $124,900 | Public records |
Assessment history
| Year | Tax | Assessment | Market |
|---|---|---|---|
| 2014 | $3,804 | $104,560 | N/A |