65 Hokum Rock Rd Dennis, MA 02638-2538
Visit 65 Hokum Rock Rd in Dennis, MA, 02638-2538
This profile includes property assessor report information, real estate records and a complete residency history.
We have include the current owner’s name and phone number to help you find the right person and learn more.

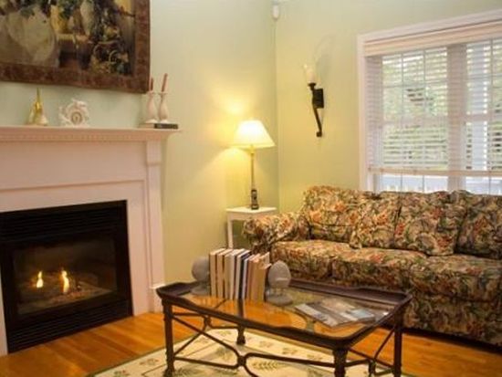
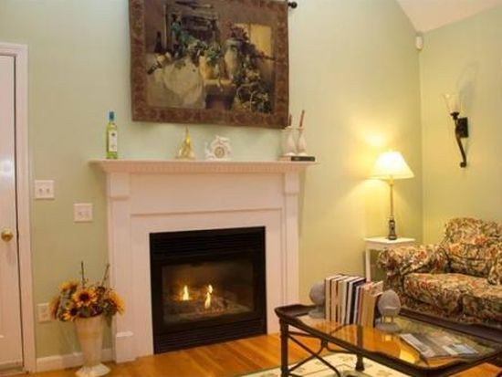

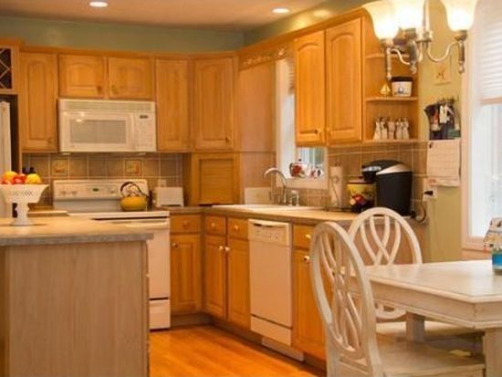
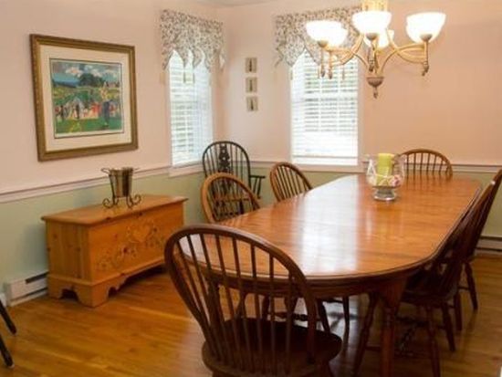

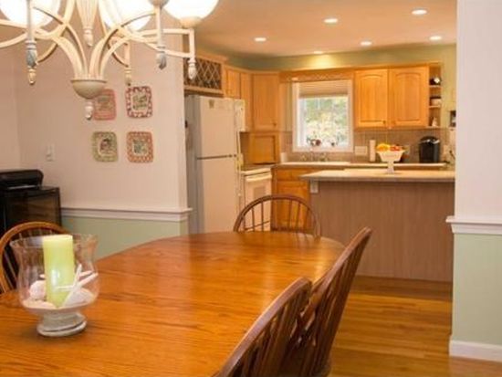
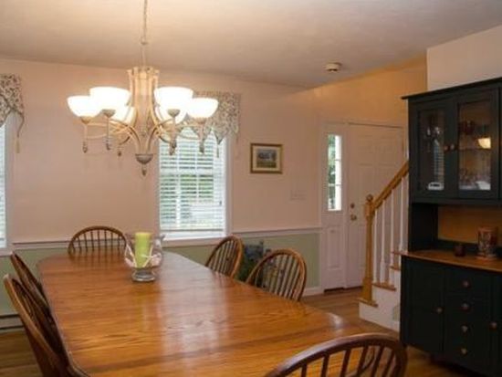

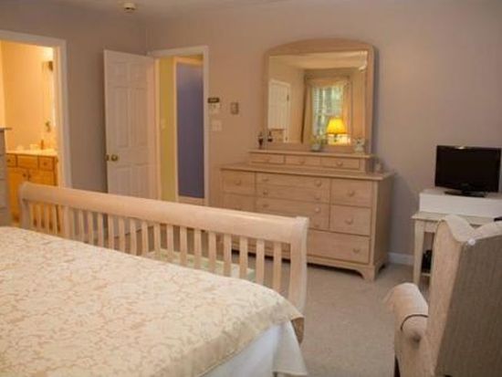
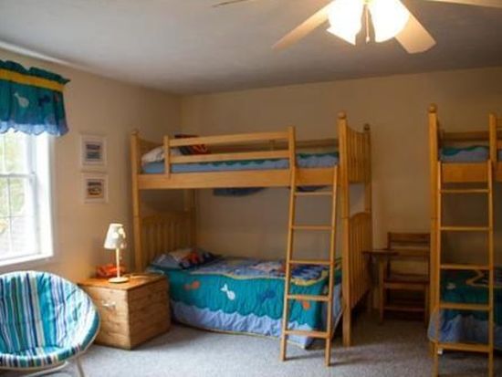

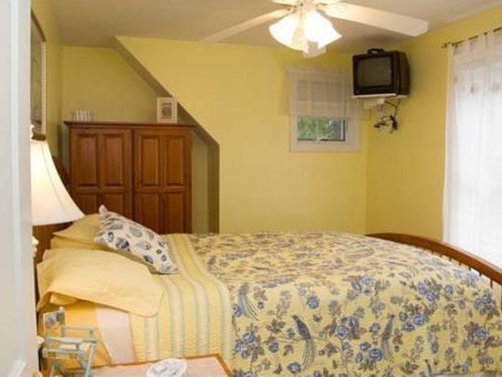
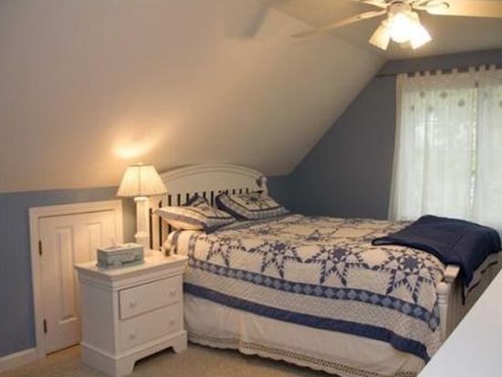

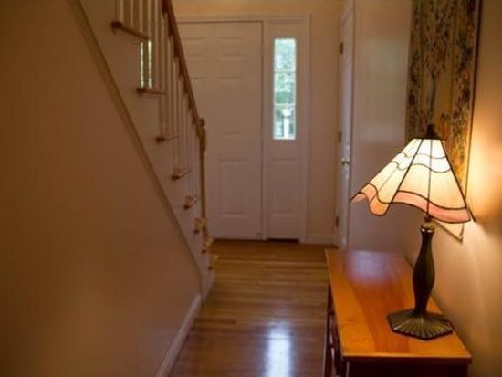
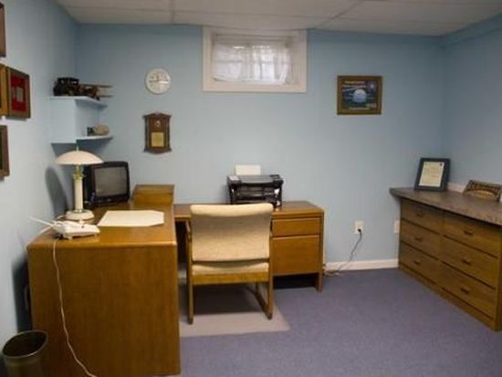

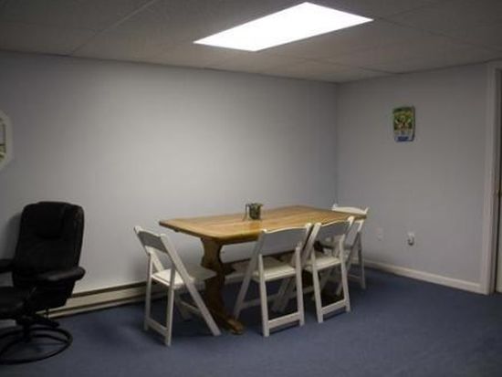
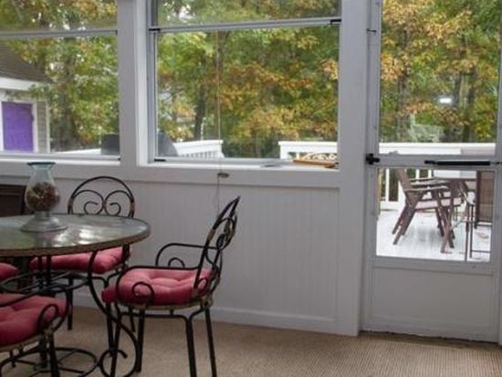

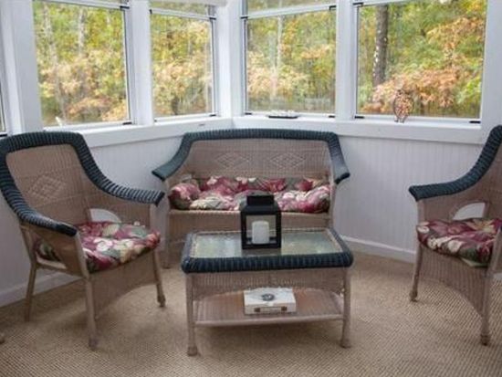
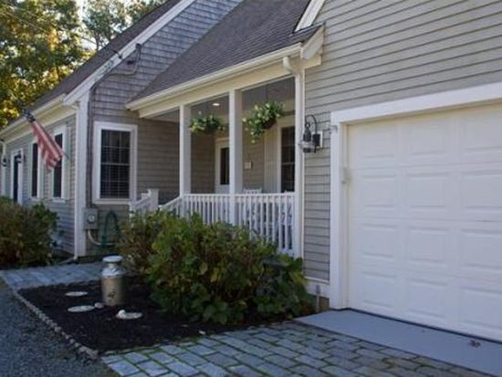

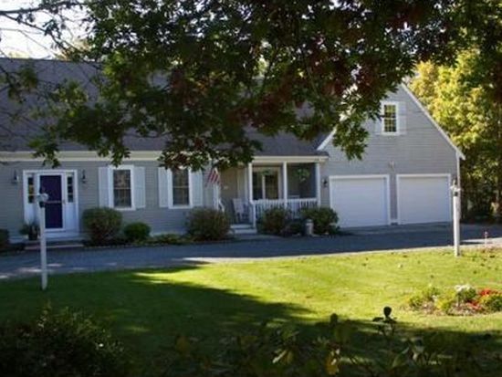
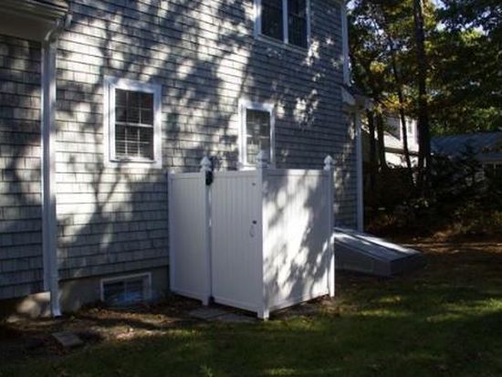

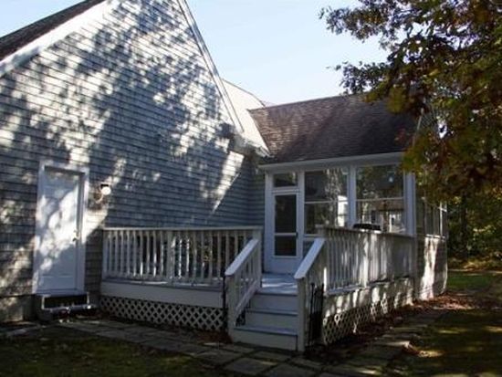
PROPERTY OVERVIEW
Type: Single Family
3 beds3 baths2,091 sqft
3 beds3 baths2,091 sqft
Facts
Built in 2001Exterior material: Shingle, Wood Lot size: 0.47 acresBasement: Finished basement Floor size: 2,091 sqftStructure type: Cape cod Rooms: 6Roof type: Asphalt Bedrooms: 3Heat type: Other Stories: 1Parking: Garage - Attached Flooring: Carpet, Hardwood
Features
Cable ReadyLawn Ceiling FanPorch Controlled AccessSecurity System DeckDishwasher Double Pane/Storm WindowsLaundry: In Unit Fireplace
Listing info
Last sold: Jan 2001 for $99,500
Recent residents
| Resident Name | Phone | More Info |
|---|---|---|
| Cicco P Di | (508) 385-2273 | |
| Diane M Dicicco, age 79 | (508) 385-2273 | |
| Paul M Dicicco, age 51 | (508) 385-2273 | |
| Nancy C Scannell | (508) 385-2273 |