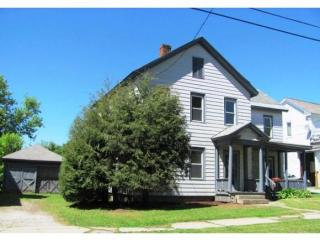67 Crescent St Mill Village, VT 05701-3128
Visit 67 Crescent St in Mill Village, VT, 05701-3128
This profile includes property assessor report information, real estate records and a complete residency history.
We have include the current owner’s name and phone number to help you find the right person and learn more.
Sold Sep 2015
$23,000

Market Activities
Sep 2015 - May 2016
67 Crescent St
Price history :















PROPERTY OVERVIEW
Type: Single Family Residential
4 bedsLot: 7,840 sqft
4 bedsLot: 7,840 sqft
Facts
Built in 1885Bedrooms: 4 Lot size: 7,840 sqftExterior: Aluminum Siding Rooms: 10Roof type: Slate
Features
FireplaceView: City Deck
Listing info
Price: $41,000Last sold: Dec 2007 for $159,000 Status: For Sale
Recent residents
| Resident Name | Phone | More Info |
|---|---|---|
| Carlin E Bailey | ||
| A Beayon | ||
| Carrie A Lear, age 48 | ||
| Shane R Lear, age 51 |
Neighbors
46 Crescent St
C J Boss
C J Boss
111 Crescent St
N Boivin
N Boivin
191 Crescent St
M Grandchamp
M Grandchamp
126 Crescent St
T Urban
T Urban
Real estate transaction history
| Date | Event | Price | Source | Agents |
|---|---|---|---|---|
| 11/25/2014 | Sold | $220,264 | Public records |
Assessment history
| Year | Tax | Assessment | Market |
|---|---|---|---|
| 2013 | N/A | $1,162 | $116,200 |
Incidents registered in Federal Emergency Management Agency
28 Jan 2005
Fuel burner/boiler malfunction, fire confined
Property Use: 1 or 2 family dwelling
Actions Taken: Fire, other
Actions Taken: Fire, other