67 Sherman Ave New Haven, CT 06511
Visit 67 Sherman Ave in New Haven, CT, 06511
This profile includes property assessor report information, real estate records and a complete residency history.
We have include the current owner’s name and phone number to help you find the right person and learn more.

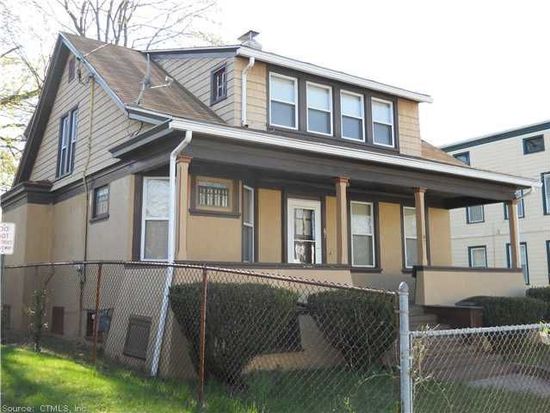
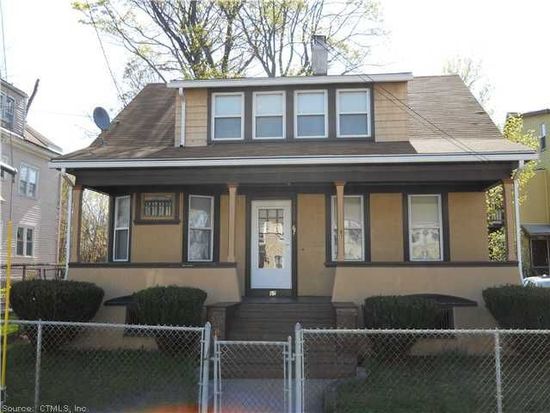


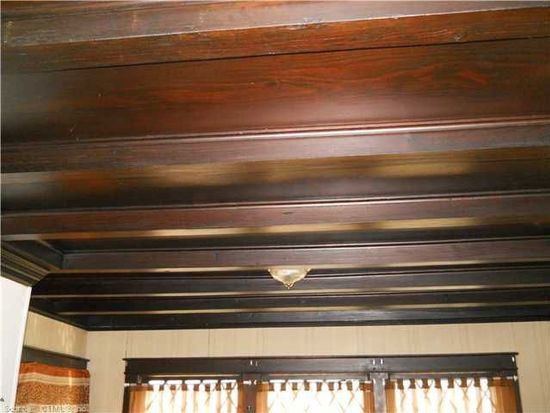
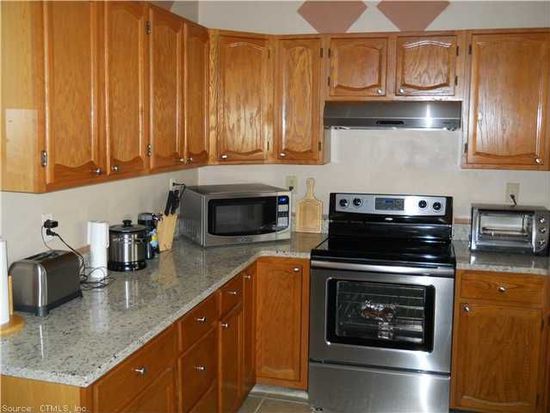
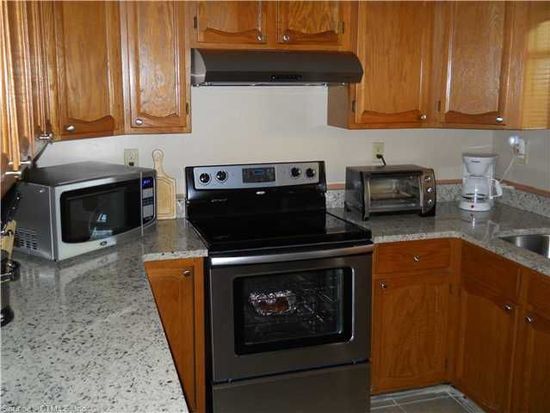
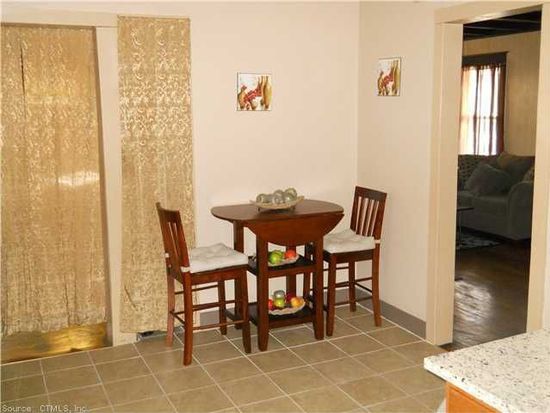



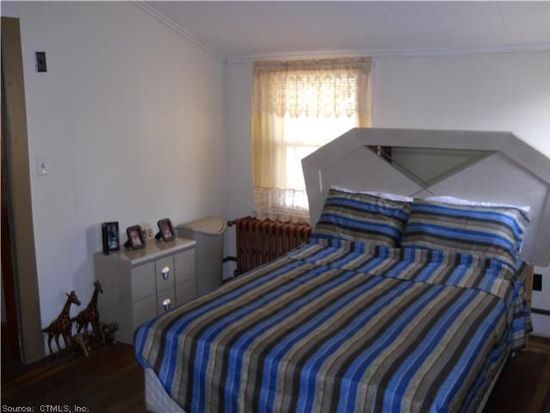
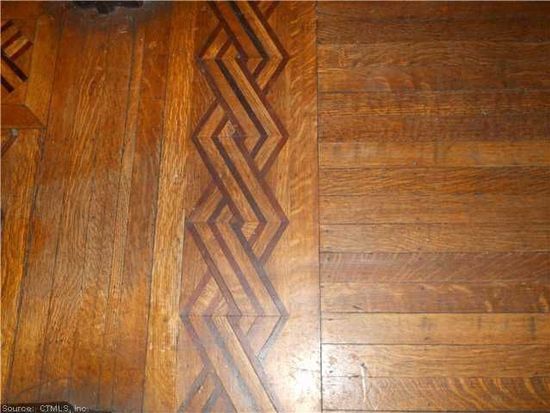
PROPERTY OVERVIEW
Type: Single Family
3 beds1 bath1,453 sqft
3 beds1 bath1,453 sqft
Facts
Built in 1900Exterior material: Stucco Lot size: 3,049 sqftExterior walls: Rock, Stone Floor size: 1,453 sqftStyle: Cape Cod Rooms: 7Structure type: Cape cod Bedrooms: 3Roof type: Asphalt Stories: 2 storyHeat type: Steam
Listing info
Last sold: Aug 2013 for $105,000
Recent residents
| Resident Name | Phone | More Info |
|---|---|---|
| May Brantley | Occupation: Clerical/White Collar Education: High school graduate or higher |
|
| Johnny L Fields | (203) 562-9249 | |
| Mark A Hanna, age 60 | (203) 776-4326 | |
| Brianna J Triplett, age 36 | (203) 865-2395 | Status: Renter |
| Wilhemina Triplett |
Neighbors
Real estate transaction history
| Date | Event | Price | Source | Agents |
|---|---|---|---|---|
| 08/02/2013 | Sold | $105,000 | Public records | Eric Schuell |
Assessment history
| Year | Tax | Assessment | Market |
|---|---|---|---|
| 2013 | $1,373 | $66,080 | N/A |