68 Babcock Ave Weymouth, MA 02191-1229
Visit 68 Babcock Ave in Weymouth, MA, 02191-1229
This profile includes property assessor report information, real estate records and a complete residency history.
We have include the current owner’s name and phone number to help you find the right person and learn more.
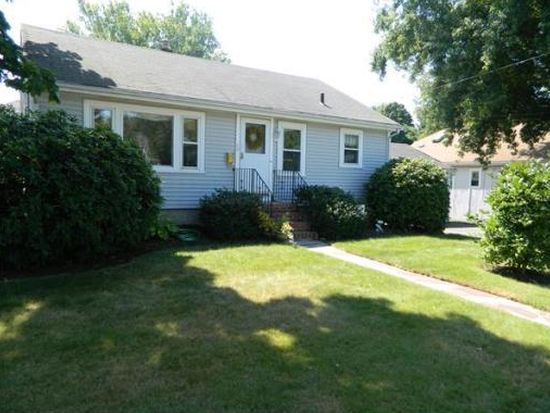
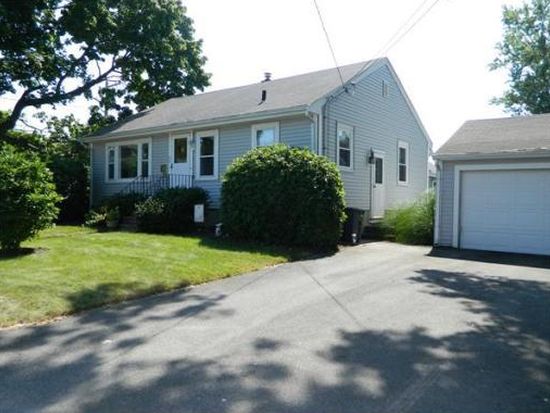
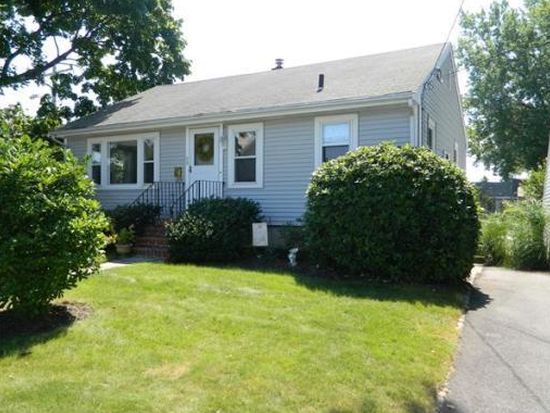
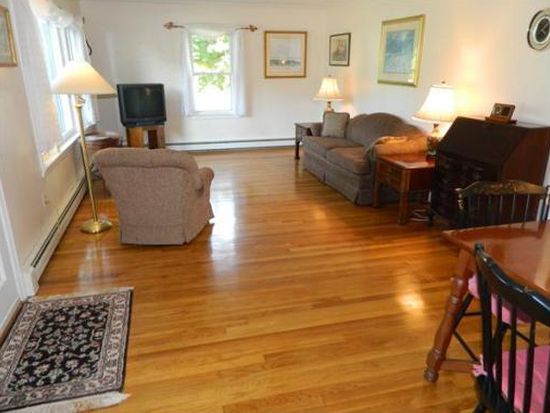
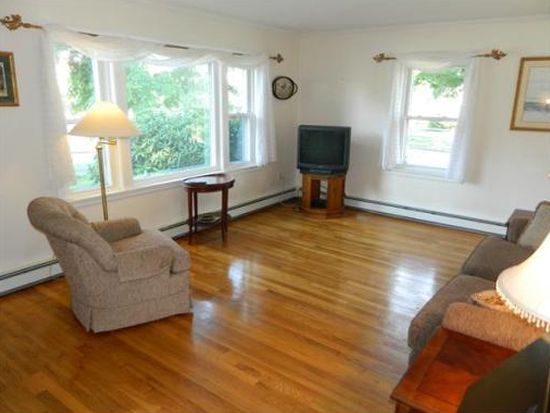


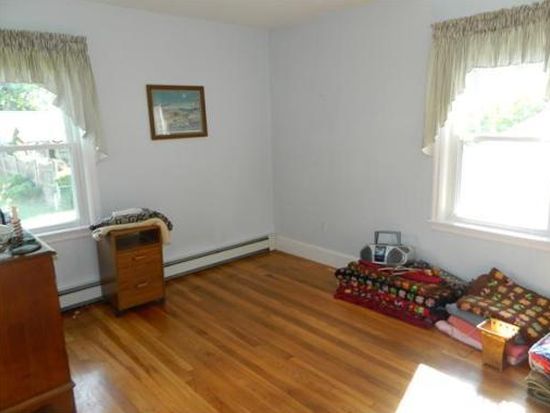
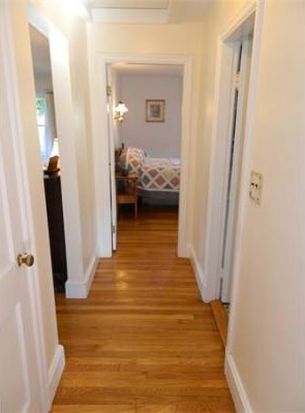
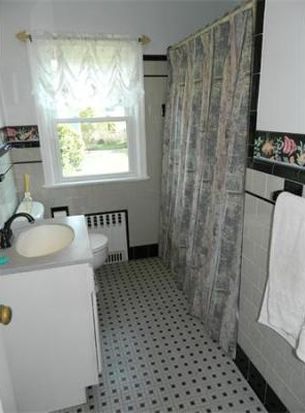
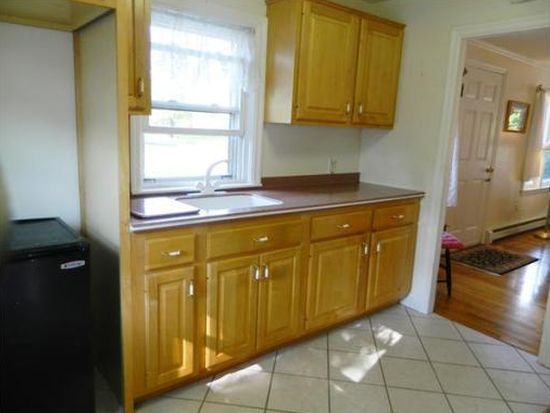

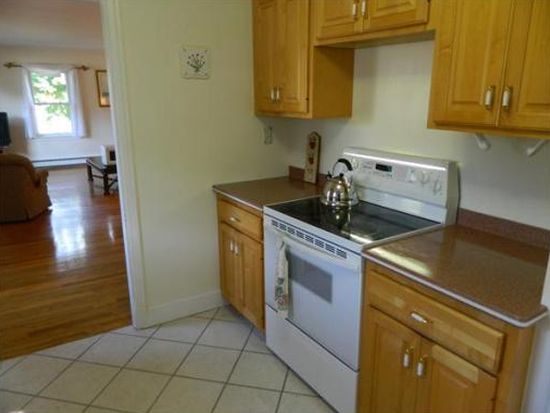
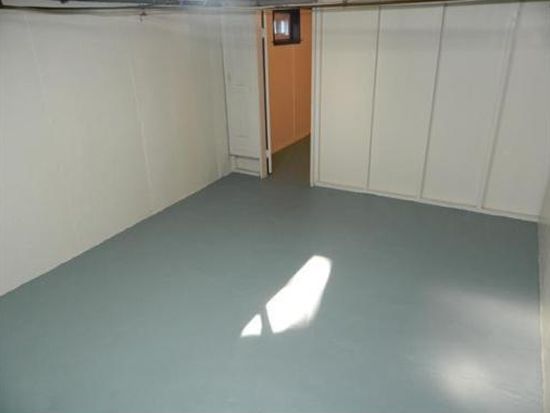
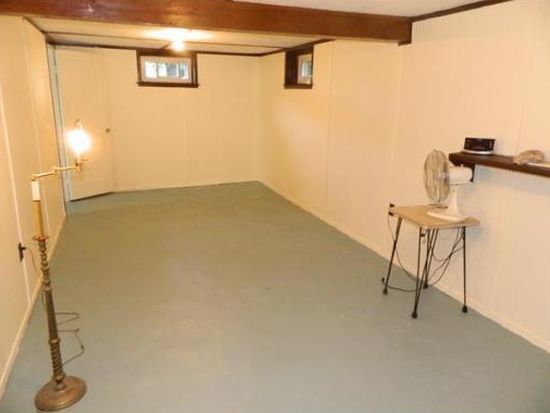
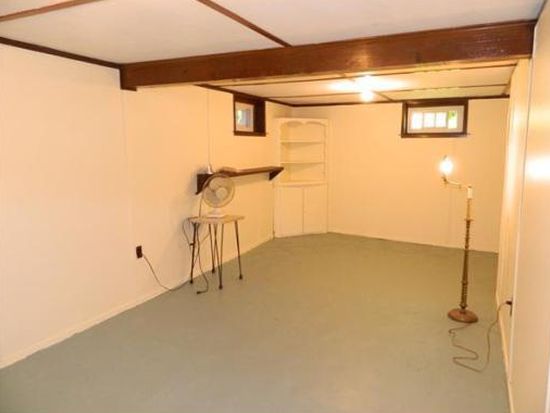


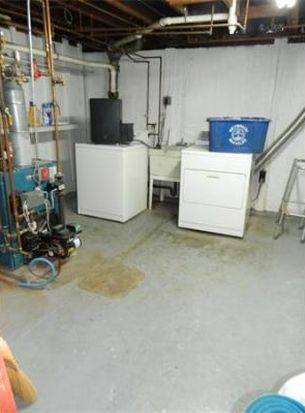
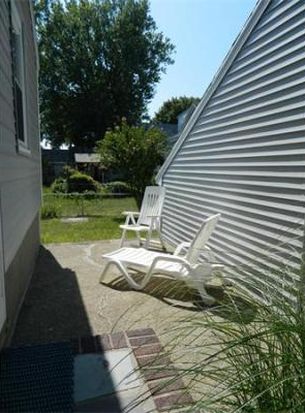
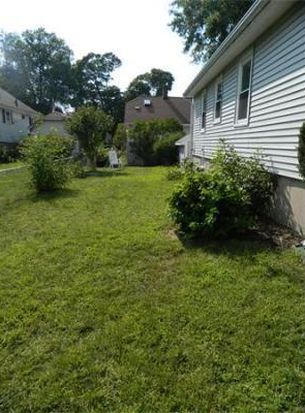
PROPERTY OVERVIEW
Type: Single Family
2 beds1 bathLot: 6,621 sqft
2 beds1 bathLot: 6,621 sqft
Facts
Built in 1953Exterior material: Vinyl Lot size: 6,621 sqftExterior walls: Siding (Alum/Vinyl) Construction: FrameStyle: Ranch/Rambler Rooms: 4Basement: Full Basement Bedrooms: 2Structure type: Ranch Stories: 1 story with basementRoof type: Asphalt Last remodel year: 1959Heat type: Hot Water Flooring: Hardwood, TileParking: Detached Garage
Listing info
Last sold: Oct 2013 for $252,000
Other details
Units: 1
Recent residents
| Resident Name | Phone | More Info |
|---|---|---|
| Eileen Marie Kennedy | ||
| Myrtl Parkinson | (781) 335-5764 | |
| Myrtle S Parkinson, age 97 | (781) 335-5764 | |
| Richard Parkinson | (781) 335-5764 |
Neighbors
Assessment history
| Year | Tax | Assessment | Market |
|---|---|---|---|
| 2014 | $2,945 | $221,400 | N/A |