69 Lealand Ave Agawam, MA 01001-2414
Visit 69 Lealand Ave in Agawam, MA, 01001-2414
This profile includes property assessor report information, real estate records and a complete residency history.
We have include the current owner’s name and phone number to help you find the right person and learn more.
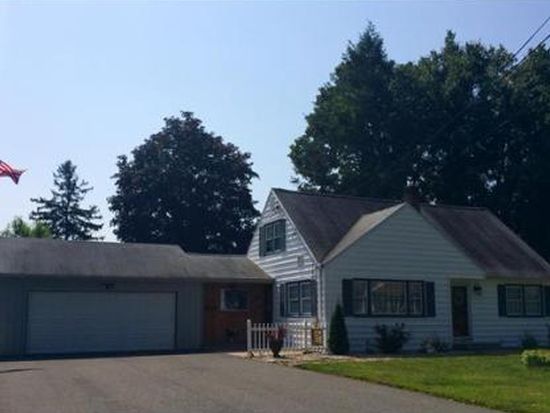
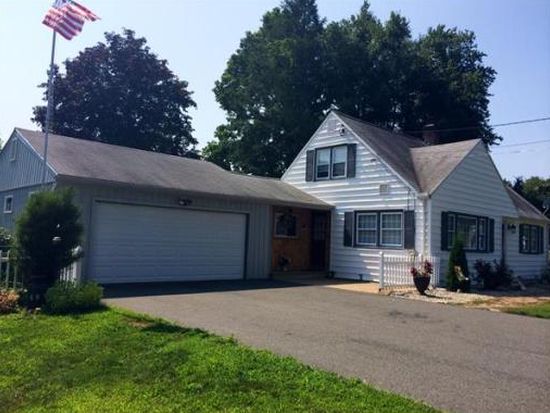
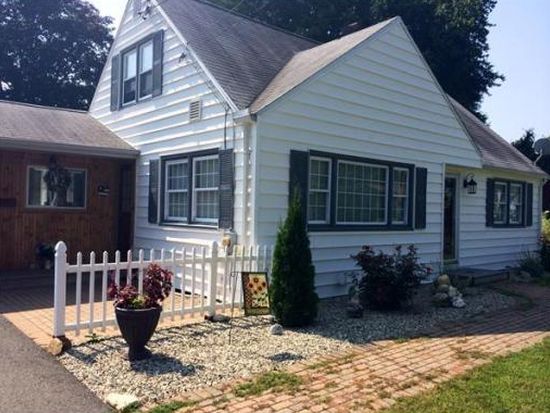
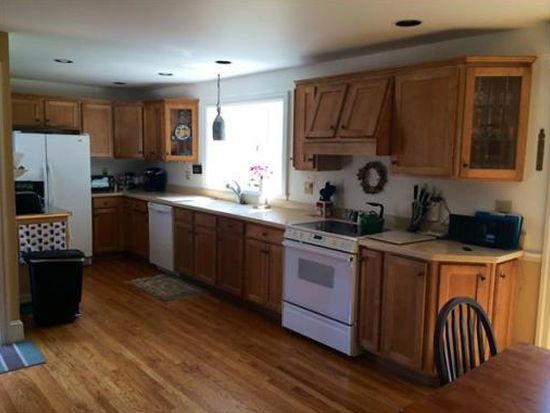
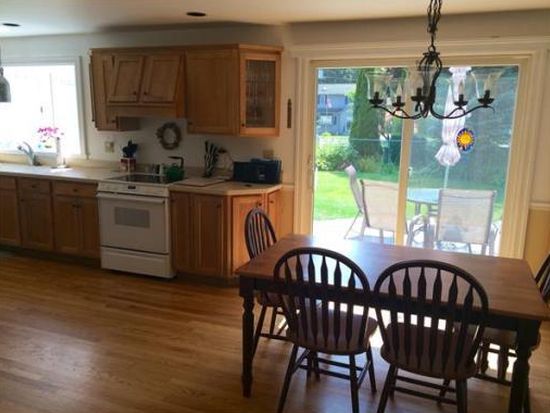
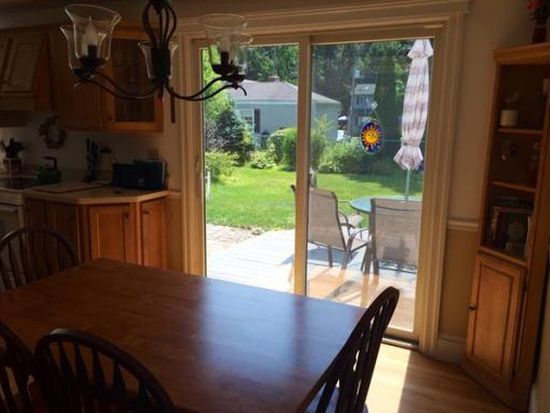

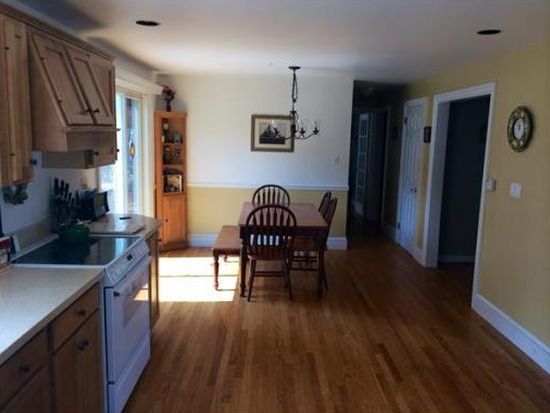
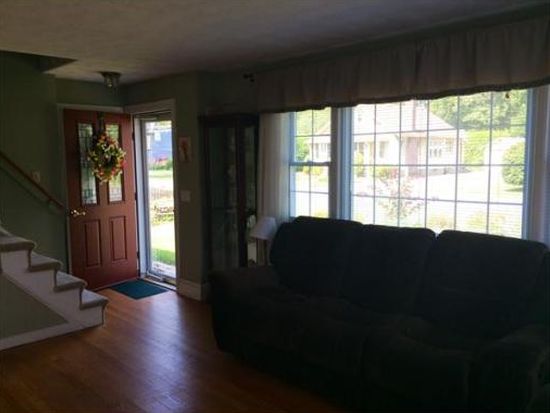

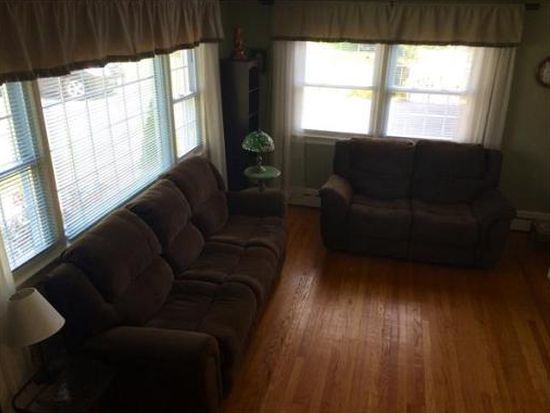
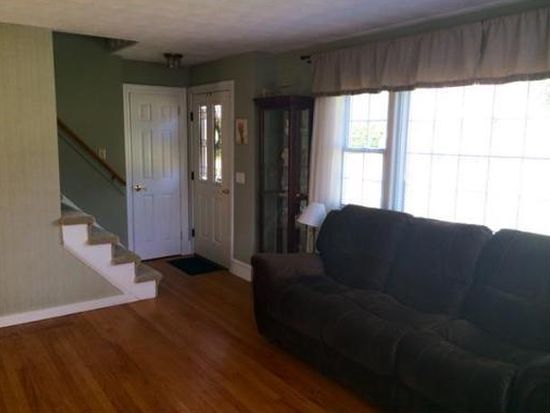

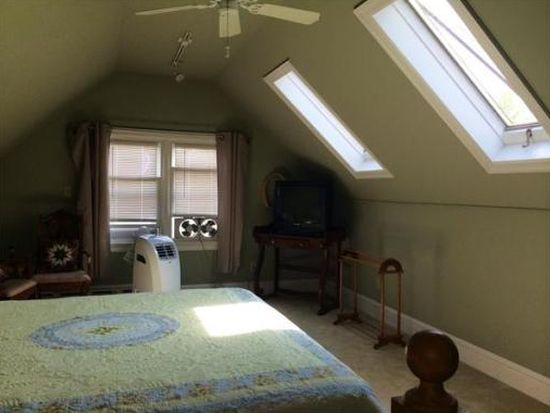
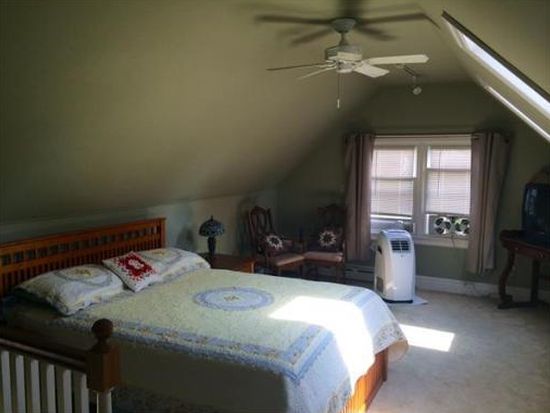

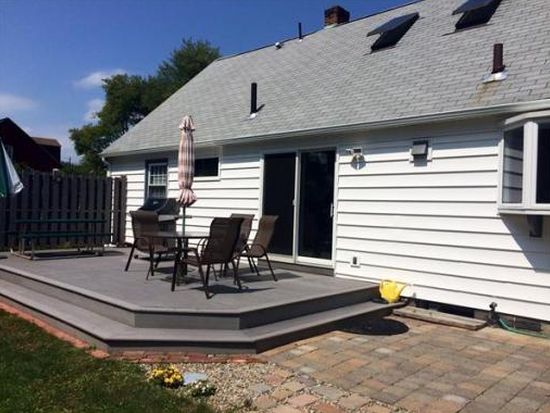
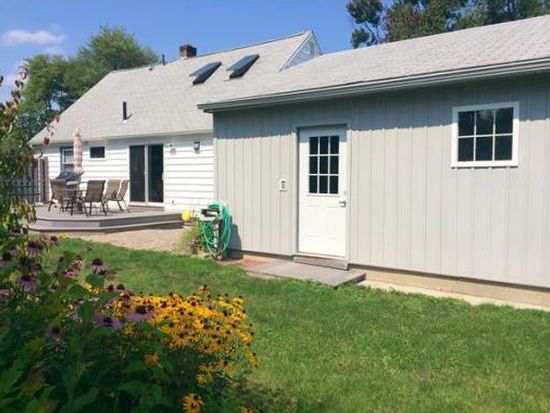




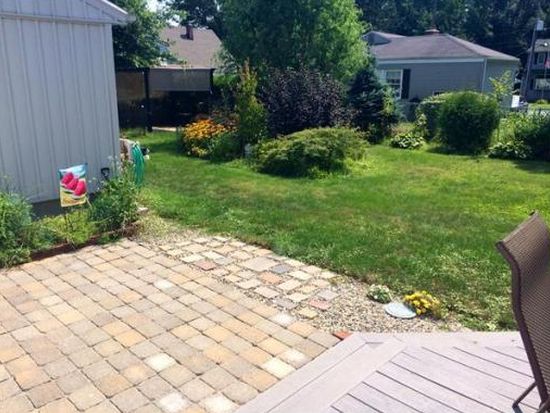
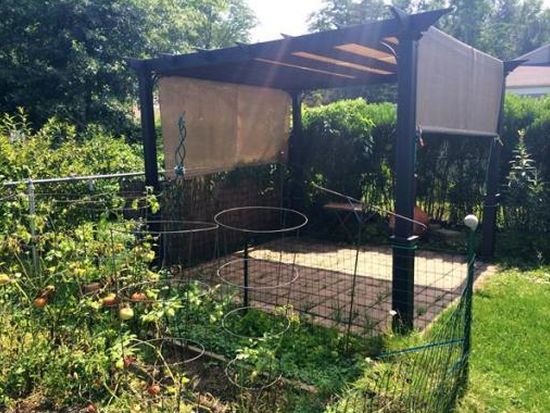

PROPERTY OVERVIEW
Type: Single Family
3 beds2 baths1,428 sqft
3 beds2 baths1,428 sqft
Facts
Built in 1955Exterior material: Vinyl Lot size: 10,018 sqftStructure type: Cape cod Floor size: 1,428 sqftRoof type: Asphalt Rooms: 5Heat type: Other Bedrooms: 3Parking: Garage - Attached Stories: 2
Listing info
Last sold: Mar 2014 for $217,000
Other details
Units: 1
Recent residents
| Resident Name | Phone | More Info |
|---|---|---|
| Janet L Casiello | (413) 329-3223 | Status: Homeowner Occupation: Production Occupations Education: High school graduate or higher Email: |
| Thomas Casiello | (413) 329-3223 | Status: Homeowner Occupation: Production Occupations Education: High school graduate or higher |
| Lillian T Casiello, age 89 | (413) 786-7391 | |
| Tom H Casiello, age 94 | (413) 786-7391 | |
| Niel A Ramsdell, age 72 | (413) 786-7391 | |
| Janet Condon, age 84 |