7 Partridge Ln Burlington, MA 01803-3909
Visit 7 Partridge Ln in Burlington, MA, 01803-3909
This profile includes property assessor report information, real estate records and a complete residency history.
We have include the current owner’s name and phone number to help you find the right person and learn more.

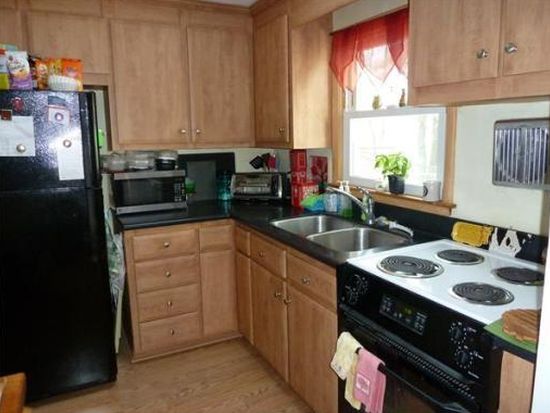
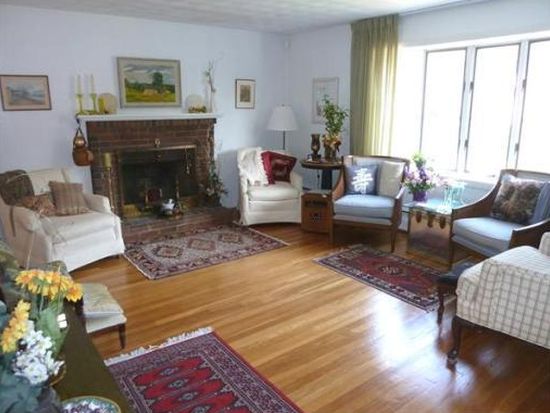

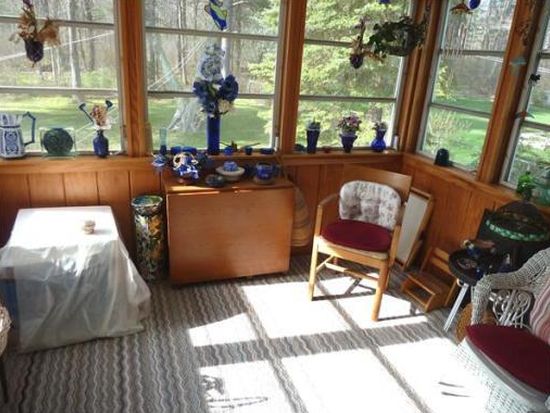
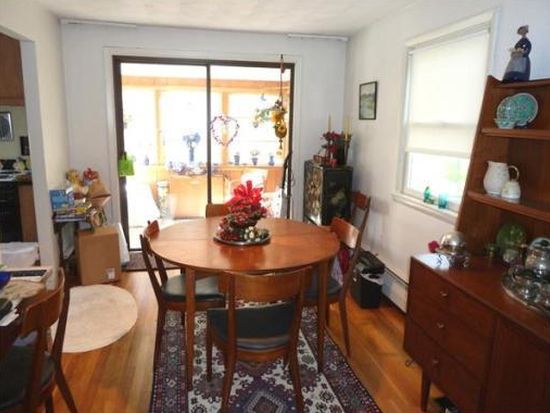

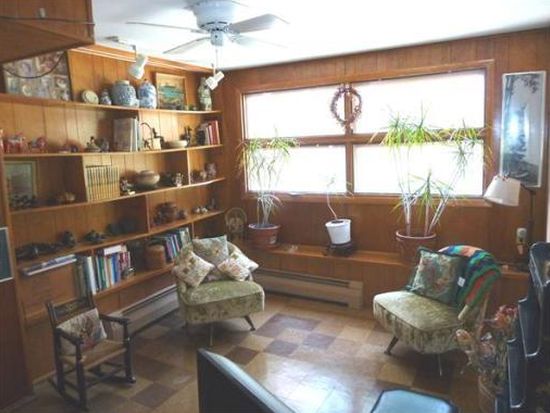
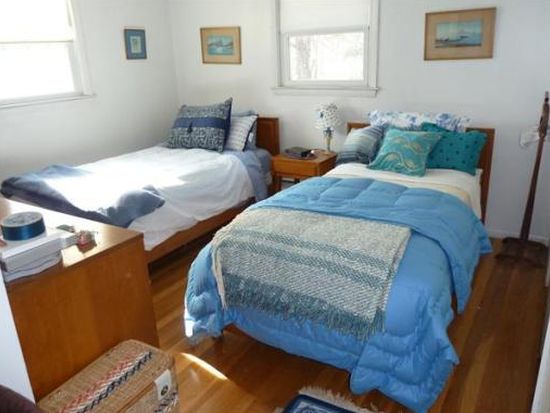
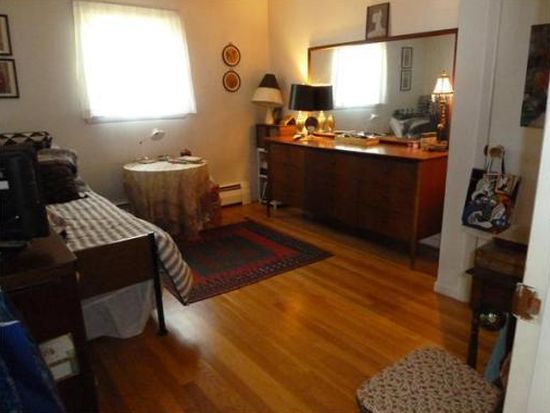

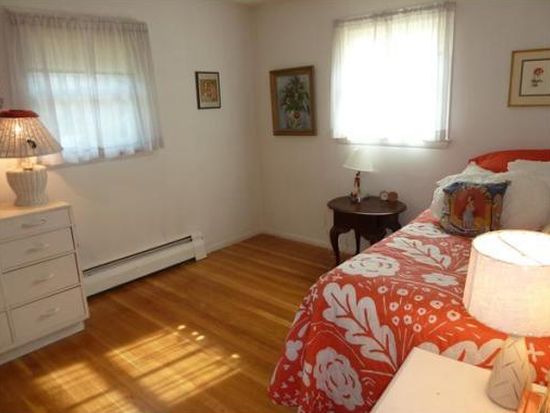
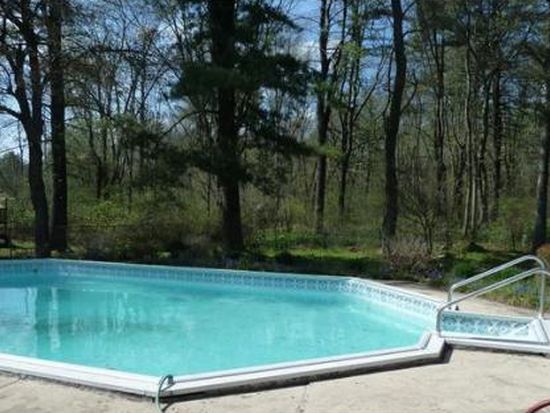

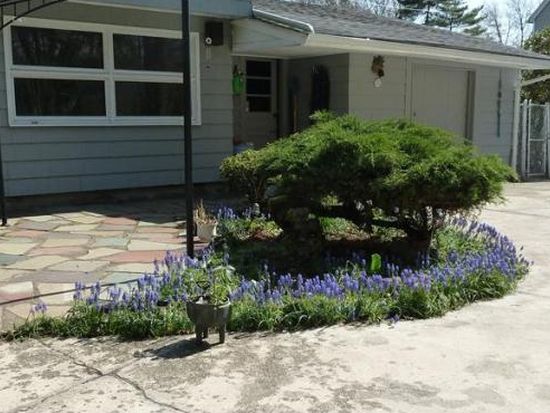
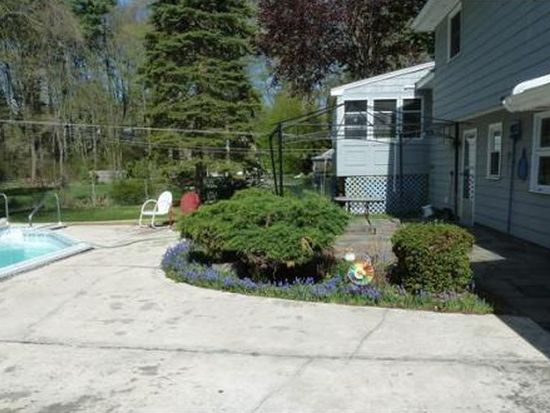

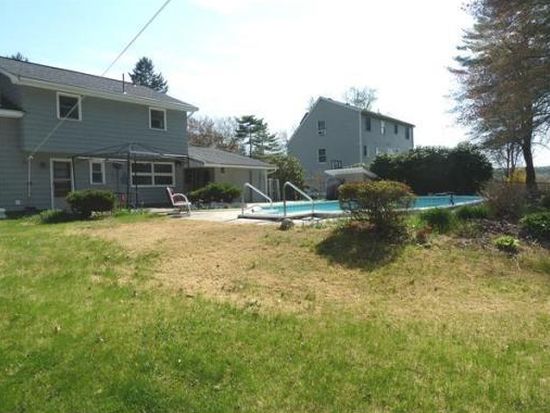
PROPERTY OVERVIEW
Type: Single Family
4 beds2 baths1,628 sqft
4 beds2 baths1,628 sqft
Facts
Built in 1959Stories: 1 Lot size: 0.46 acresExterior material: Wood Floor size: 1,628 sqftRoof type: Asphalt Rooms: 7Heat type: Other Bedrooms: 4Basement area: Finished basement, 528 sqft Bathrooms: 2Parking: Garage - Attached
Features
FireplacePool
Listing info
Last sold: Jul 2014 for $405,000
Other details
Units: 1
Recent residents
| Resident Name | Phone | More Info |
|---|---|---|
| Eileen E Anderson #404 | (617) 272-0566 | |
| Jill Anderson | Status: Homeowner Occupation: Private Household Service Occupations Education: High school graduate or higher |
|
| Joan E Anderson, age 92 | (781) 272-0566 | |
| Jonathan E Anderson | (781) 272-0566 | |
| William E Anderson Jr | (781) 272-0566 |