7 Pine Knl Southwick, MA 01077
Visit 7 Pine Knl in Southwick, MA, 01077
This profile includes property assessor report information, real estate records and a complete residency history.
We have include the current owner’s name and phone number to help you find the right person and learn more.
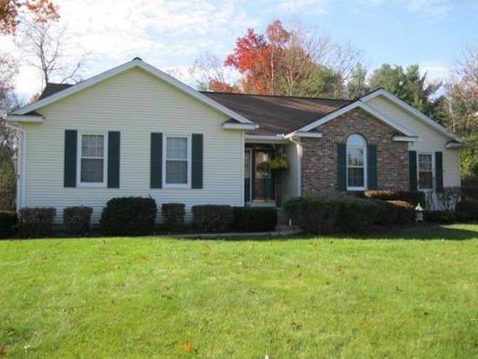
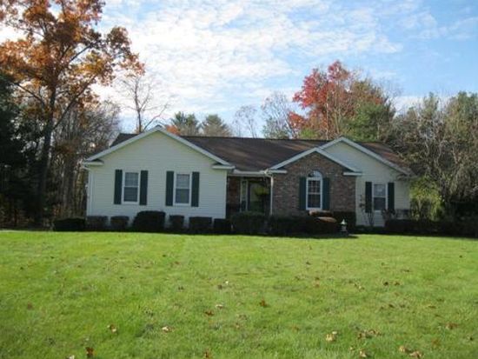
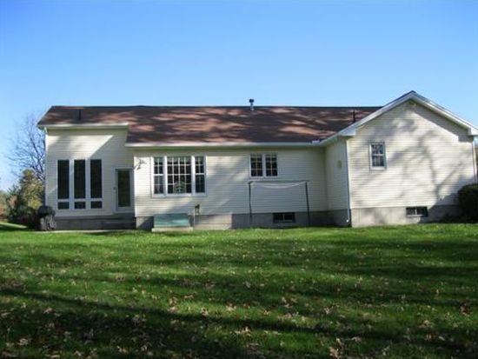

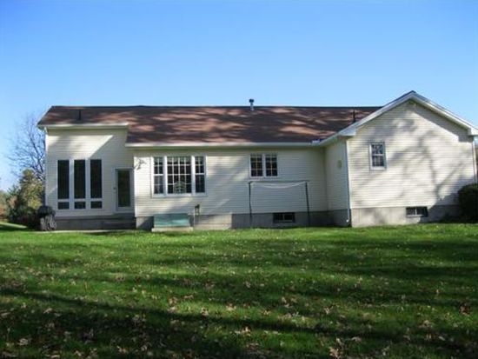
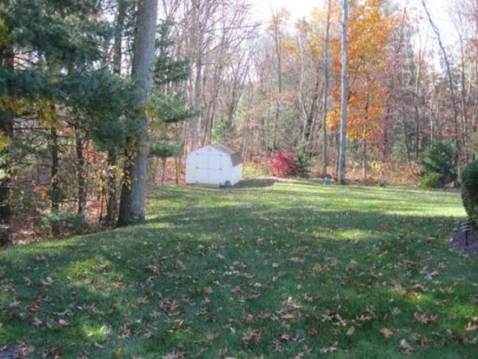

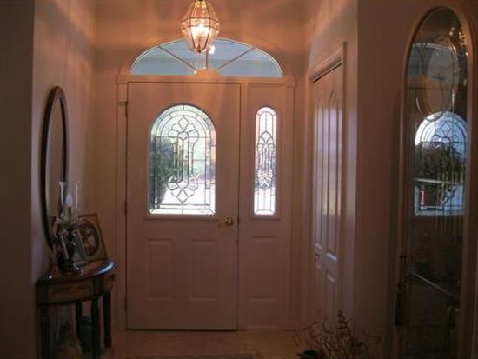
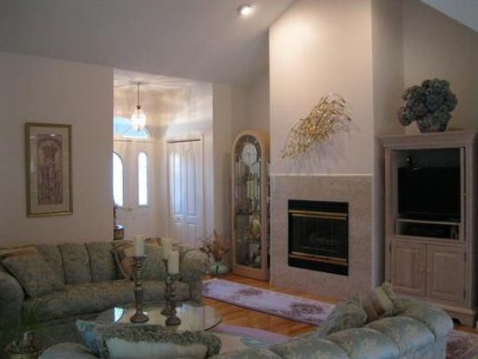

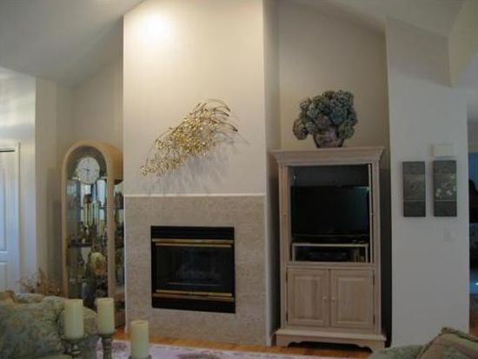
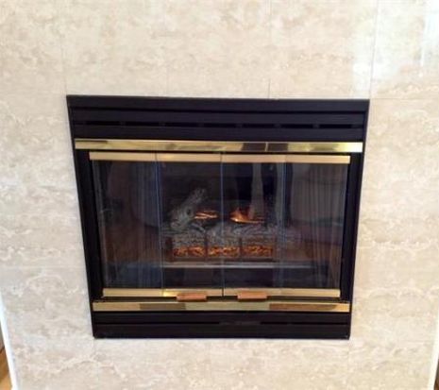

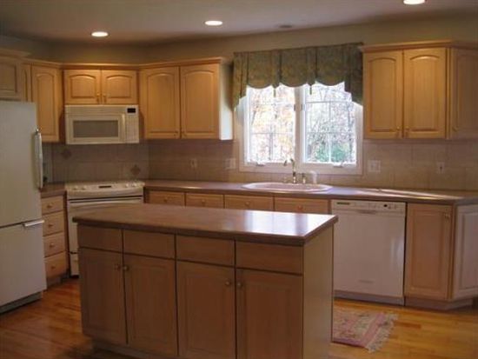
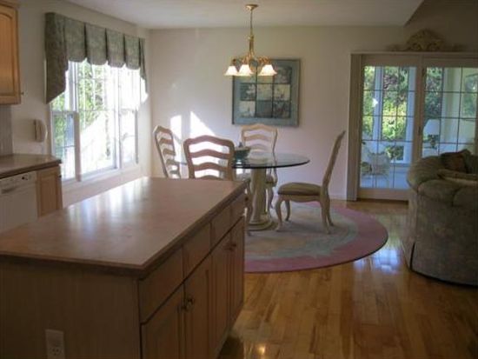

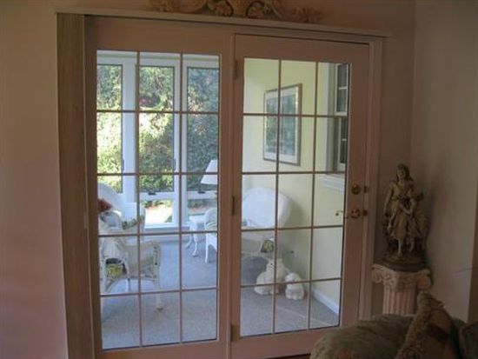
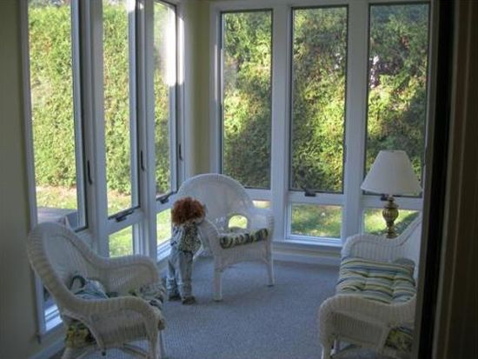

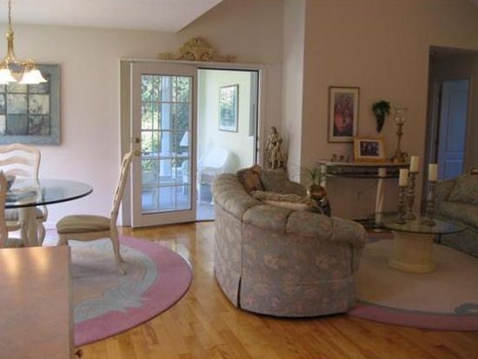
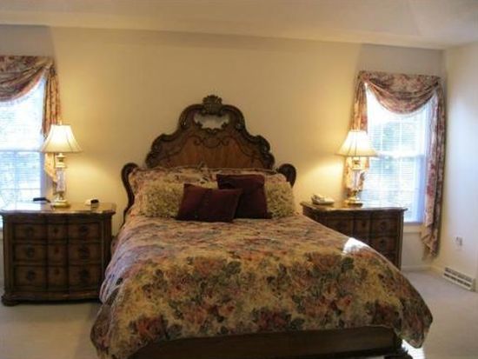

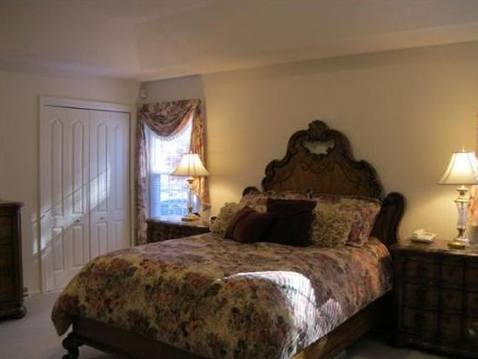
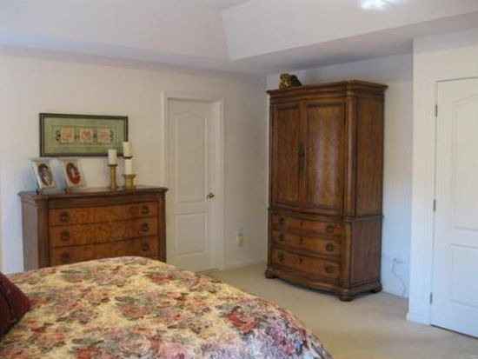

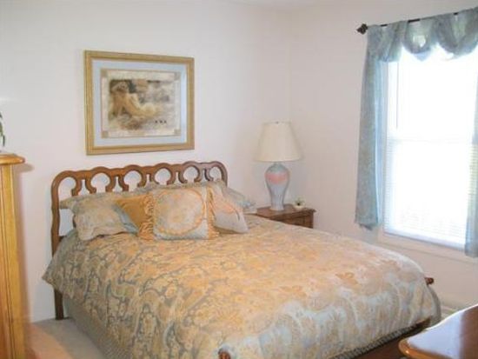
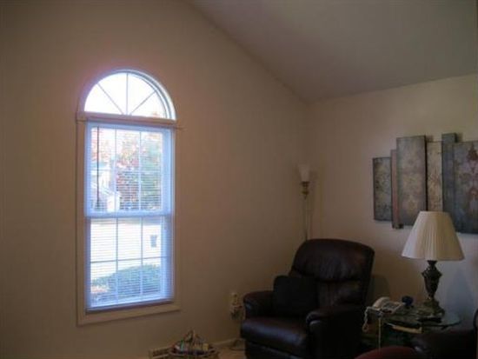

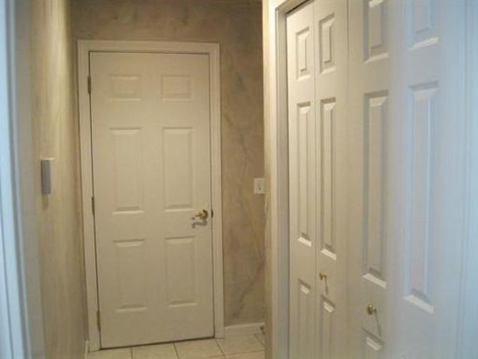
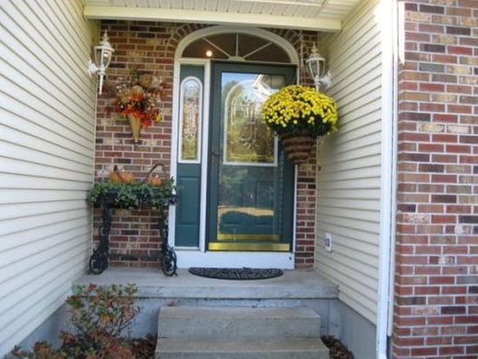
PROPERTY OVERVIEW
Type: Single Family
3 beds2 baths1,564 sqft
3 beds2 baths1,564 sqft
Facts
Built in 1995Exterior material: Brick, Vinyl Lot size: 1.23 acresStructure type: Ranch Floor size: 1,564 sqftRoof type: Asphalt Bedrooms: 3Heat type: Forced air Bathrooms: 2Cooling: Central Stories: 1Parking: Garage - Attached Flooring: Carpet, Concrete, Hardwood, Tile
Features
DishwasherMicrowave DryerLaundry: In Unit
Listing info
Last sold: Jun 2014 for $319,000
Recent residents
| Resident Name | Phone | More Info |
|---|---|---|
| Abby L Citro | (413) 351-6389 | Status: Renter |
| Jos Commisso | (413) 569-2972 | |
| Joseph Commisso | (413) 695-3975 | Status: Homeowner Occupation: Service Occupations Education: High school graduate or higher Email: |
| Mary Commisso | (413) 695-3975 | Status: Homeowner Occupation: Service Occupations Education: High school graduate or higher |
Neighbors
5 Pine Knl
T Dipper
T Dipper
2 Pine Knl
V Robustelli
V Robustelli