7 Upper Farms Rd West Hatfield, MA 01038-9738
Visit 7 Upper Farms Rd in West Hatfield, MA, 01038-9738
This profile includes property assessor report information, real estate records and a complete residency history.
We have include the current owner’s name and phone number to help you find the right person and learn more.
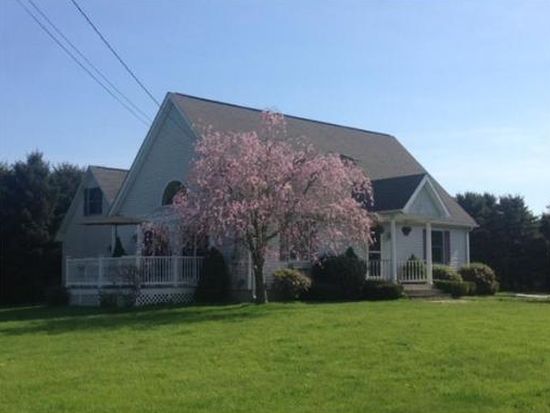

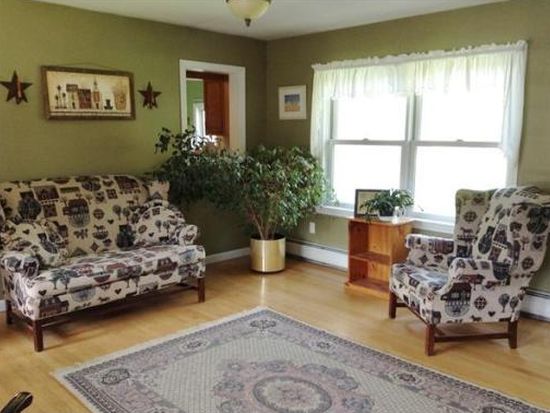
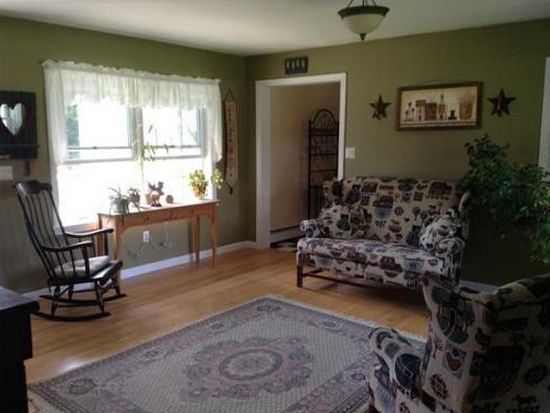

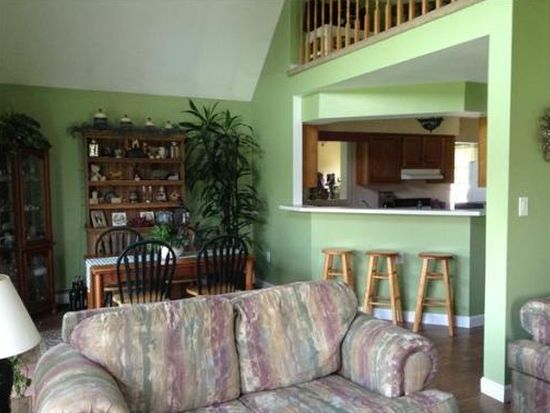
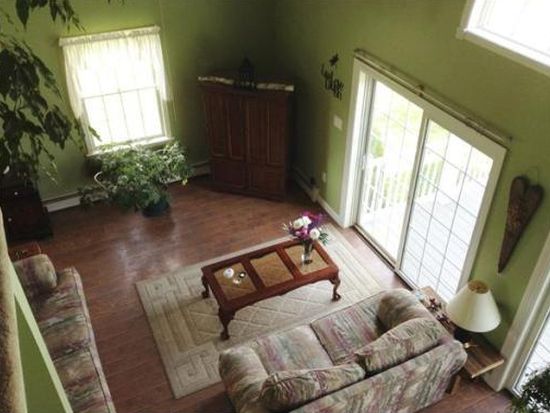

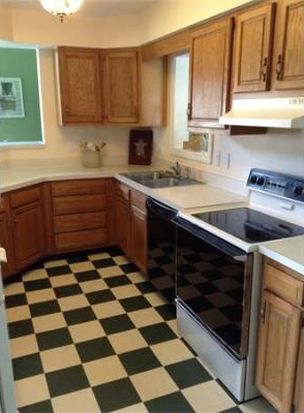
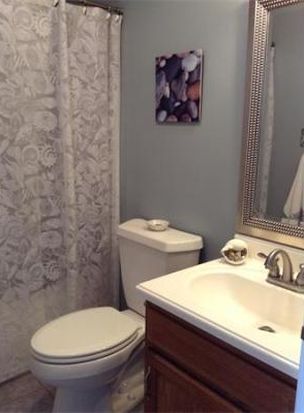
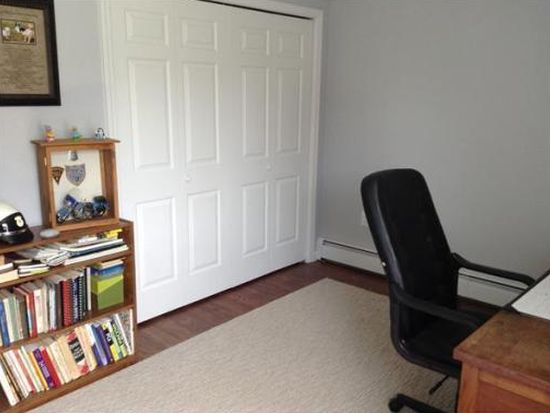

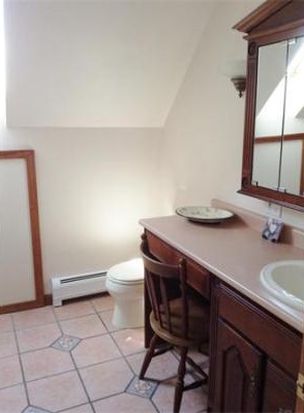

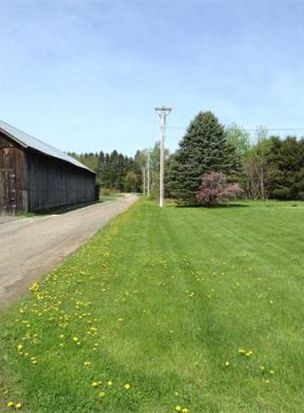
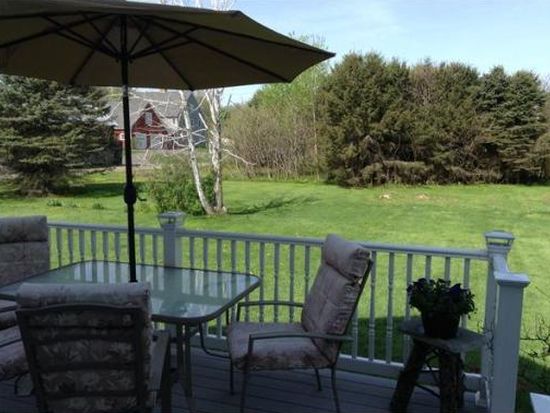
















PROPERTY OVERVIEW
Type: Single Family
3 beds2 baths2,190 sqft
3 beds2 baths2,190 sqft
Facts
Built in 1994Flooring: Carpet, Hardwood, Laminate Lot size: 1.33 acresExterior material: Vinyl Floor size: 2,190 sqftStructure type: Contemporary Rooms: 7Roof type: Asphalt Bedrooms: 3Heat type: Oil Stories: 2Parking: Garage - Attached, 6 spaces
Features
DeckDishwasher GardenDryer PorchLaundry: In Unit
Listing info
Last sold: Jul 2014 for $350,000
Other details
Units: 1
Recent residents
| Resident Name | Phone | More Info |
|---|---|---|
| Andrea J Burnett | (413) 247-9404 | |
| Jr Burnett | (413) 247-9404 | |
| Andrea Herring | (413) 247-9404 | |
| Douglas Herring | (413) 575-4894 | Occupation: Professional Specialty Occupations Education: High school graduate or higher Email: |
| Jillian E Marchand, age 38 | Status: Renter |
|
| Matthew R Marchand, age 38 | Status: Renter |
|
| Sarah J Zigmont, age 53 | (413) 247-3210 | |
| Stephen A Zigmont, age 53 | (413) 247-3210 |