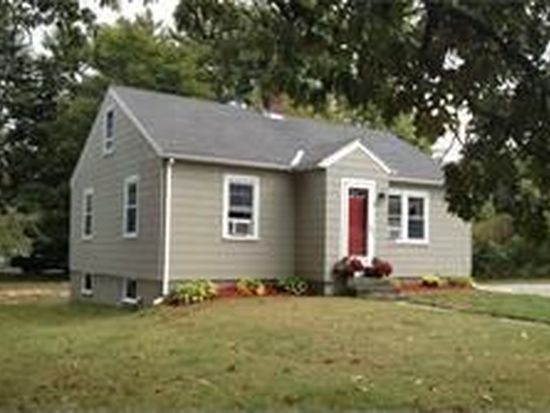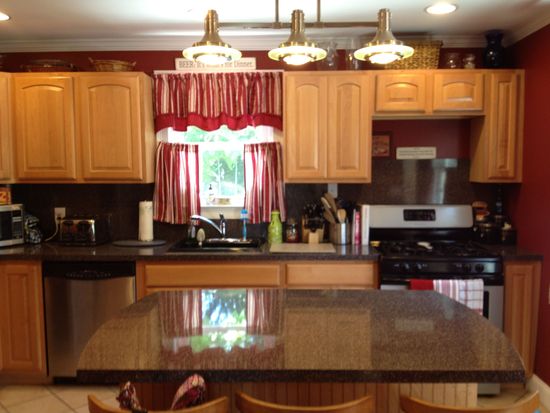73 Pleasant St Lunenburg, MA 01462-1906
Visit 73 Pleasant St in Lunenburg, MA, 01462-1906
This profile includes property assessor report information, real estate records and a complete residency history.
We have include the current owner’s name and phone number to help you find the right person and learn more.
Market Activities
Apr 2016 - Apr 2016


















PROPERTY OVERVIEW
Type: Single Family
2 beds1 bath828 sqft
2 beds1 bath828 sqft
Facts
Built in 1950Flooring: Hardwood, Tile Lot size: 5,663 sqftBasement: Partial basement Floor size: 828 sqftStructure type: Cape cod Rooms: 4Roof type: Asphalt Bathrooms: 1Heat type: Gas Stories: 2Parking: 4 spaces
Features
AtticLawn Ceiling FanPatio DeckDishwasher Double Pane/Storm WindowsMicrowave Fenced YardLaundry: In Unit Garden
Listing info
Last sold: Sep 2013 for $130,000
Recent residents
| Resident Name | Phone | More Info |
|---|---|---|
| Marissa Blake | Status: Homeowner Occupation: Clerical/White Collar Education: High school graduate or higher |
|
| Jas Gauthier | (978) 665-9190 | |
| James R Jellison, age 78 | (508) 342-0150 | |
| Joseph A Robbio | ||
| Kathleen T Samwell, age 74 | ||
| Zachary M Samwell, age 68 |
Neighbors
Incidents registered in Federal Emergency Management Agency
22 Sep 2009
Gas leak (natural gas or LPG)
Property Use: 1 or 2 family dwelling
Actions Taken: Investigate
Actions Taken: Investigate