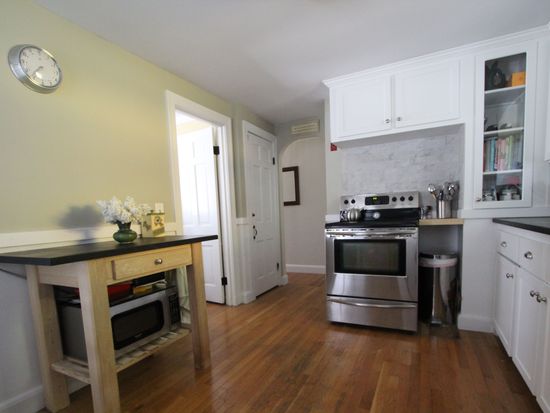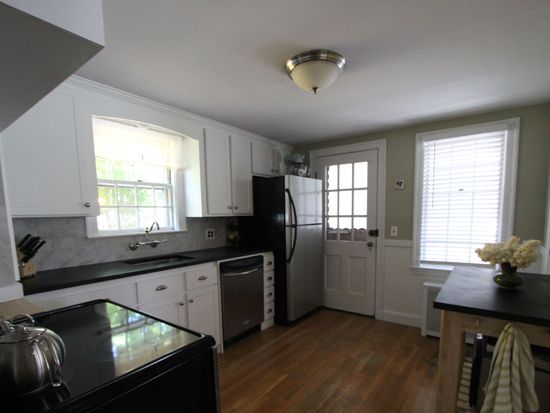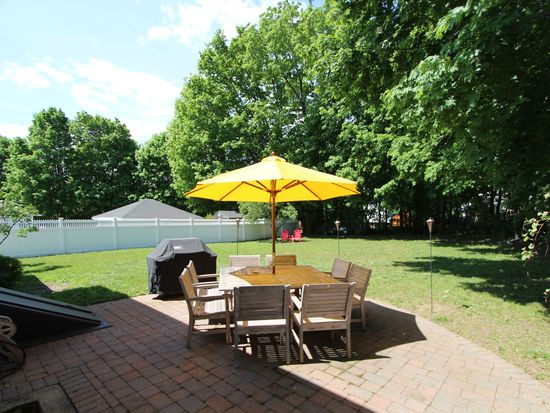74 Green St Lindenwood, MA 02180-1332
Visit 74 Green St in Lindenwood, MA, 02180-1332
This profile includes property assessor report information, real estate records and a complete residency history.
We have include the current owner’s name and phone number to help you find the right person and learn more.






















PROPERTY OVERVIEW
Type: Single Family
2 beds1.5 baths1,155 sqft
2 beds1.5 baths1,155 sqft
Facts
Built in 1948Exterior material: Wood Lot size: 10,490 sqftBasement: Unfinished basement Floor size: 1,155 sqftStructure type: Cape cod Rooms: 5Roof type: Asphalt Bathrooms: 1.5Heat type: Gas Stories: 2Cooling: None Flooring: HardwoodParking: Garage - Attached, Off street, 1 space
Features
AtticPatio BarbecuePorch Cable ReadyDishwasher Ceiling FanDryer Fenced YardMicrowave FireplaceLaundry: In Unit Lawn
Listing info
Last sold: Oct 2013 for $387,500
Other details
Units: 1
Recent residents
| Resident Name | Phone | More Info |
|---|---|---|
| John Amirault | (978) 835-7084 | Occupation: Craftsman/Blue Collar Education: High school graduate or higher |
| Keri Speros Connors | (781) 438-2974 | |
| Keri M Speros | (781) 438-2974 | |
| Rich Crosby | (781) 438-7247 | |
| Maria C Keller, age 40 | Status: Renter |
|
| V Roberts | (781) 438-4161 |