74 Moss Hill Rd Boston, MA 02130-3034
Visit 74 Moss Hill Rd in Boston, MA, 02130-3034
This profile includes property assessor report information, real estate records and a complete residency history.
We have include the current owner’s name and phone number to help you find the right person and learn more.
Building Permits
Oct 1, 2014
Description: For the addition to the alarm system.
- Valuation: $47,500
- Fee: $30.00 paid to City of Boston, Massachusetts
- Client: Berman Howard A
- Parcel #: 1902478000
- Permit #: ELV397119
Aug 12, 2014
Description: Basement remodel
- Valuation: $500,000
- Fee: $55.00 paid to City of Boston, Massachusetts
- Client: Berman Howard A
- Parcel #: 1902478000
- Permit #: E394203
Jun 3, 2014
Description: Renovating bathroom
- Contractor: Douglas S. Wambolt
- Valuation: $400,000
- Fee: $50.00 paid to City of Boston, Massachusetts
- Client: Berman Howard A
- Parcel #: 1902478000
- Permit #: PL365755
Jun 3, 2014
Description: Renovating laundry room
- Contractor: Douglas S. Wambolt
- Valuation: $200,000
- Fee: $30.00 paid to City of Boston, Massachusetts
- Client: Berman Howard A
- Parcel #: 1902478000
- Permit #: G365756
May 22, 2014
Description: Dumpsters: stand dumpster at curb // 24 hrs
- Fee: $348.00 paid to City of Boston, Massachusetts
- Parcel #: 02478-000
- Permit #: OCCU-365826
May 6, 2014
Description: Extend living space into;basement new bedroom bathroom laundry room plumbing electrical mechanical.
- Contractor: Kevin P Cradock
- Valuation: $20,000,000
- Fee: $2,059.00 paid to City of Boston, Massachusetts
- Client: Berman Howard A
- Parcel #: 1902478000
- Permit #: ALT353250
Sep 13, 2013
Description: Movetrucks
- Fee: $79.00 paid to City of Boston, Massachusetts
- Parcel #: 02478-000
- Permit #: OCCU-285309
Aug 21, 2013
- Fee: $50.00 paid to City of Boston, Massachusetts
- Parcel #: 02478-000
- Permit #: SMK271428
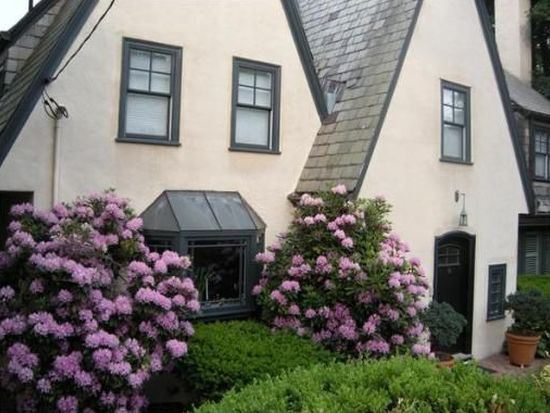

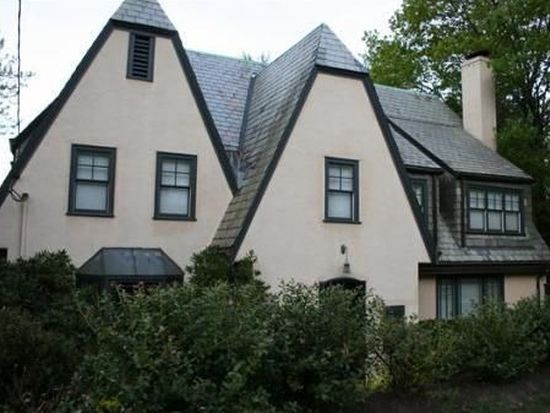



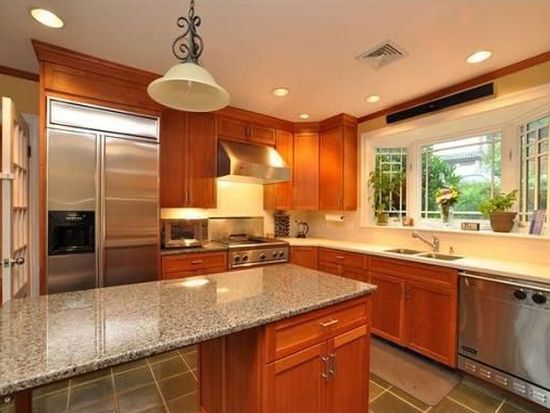

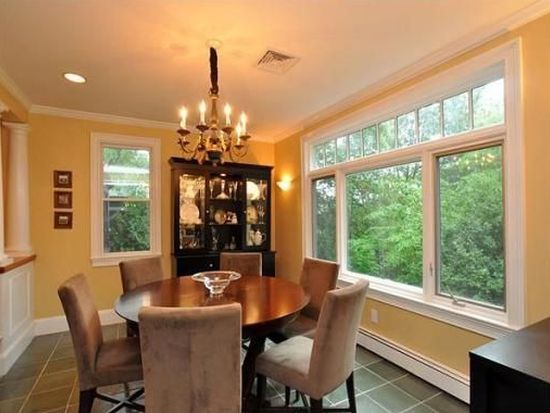



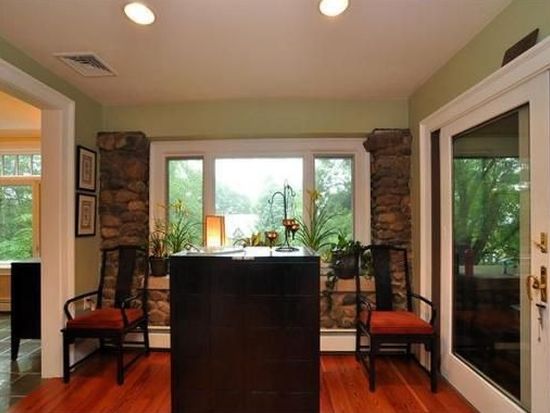


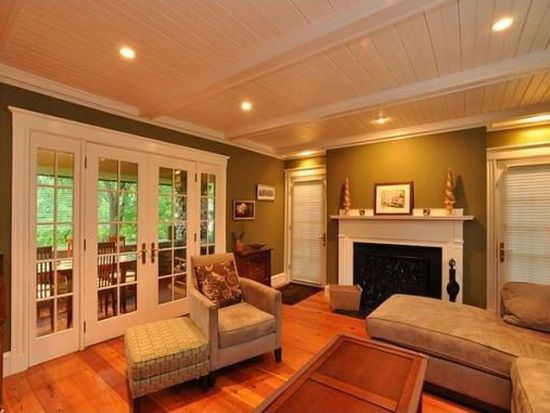


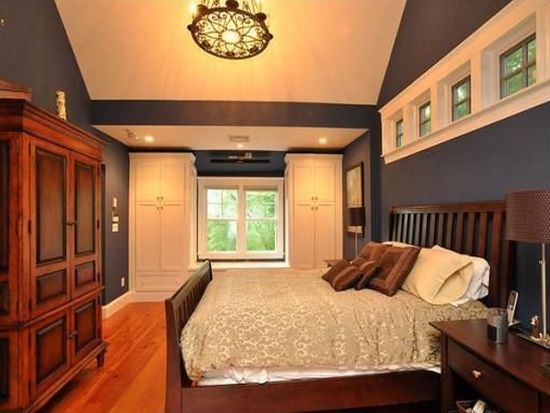


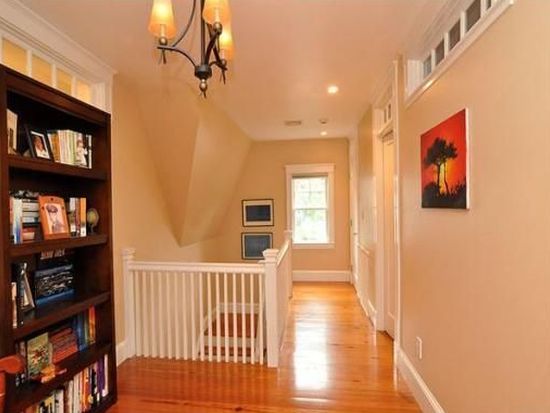
PROPERTY OVERVIEW
Type: Single Family
3 beds3.01 baths2,709 sqft
3 beds3.01 baths2,709 sqft
Facts
Built in 1930Flooring: Hardwood Lot size: 10,001 sqftExterior material: Stucco Floor size: 2,709 sqftBasement: Partial basement Rooms: 9Structure type: Tudor Bedrooms: 3Roof type: Slate Bathrooms: 3.01Heat type: Electric, Gas Stories: 2Cooling: Central Last remodel year: 2002Parking: None
Features
AtticPorch BarbecueSauna Cable ReadySecurity System DeckTennis Court Fenced YardTransportation FireplaceDishwasher GardenMicrowave Hot Tub/SpaLaundry: In Unit LawnView: City Patio
Listing info
Last sold: Aug 2013 for $1,300,000
Other details
Units: 1
Recent residents
| Resident Name | Phone | More Info |
|---|---|---|
| Howard A Berman, age 76 | ||
| Nancy Bond | (617) 522-0426 | |
| Nancy L Littlehale, age 83 | (617) 522-0426 | |
| Robert W Littlehale, age 84 | (617) 522-0426 | |
| Steven B Littlehale, age 83 | (617) 522-0426 | |
| Stephen D Mccrory | (617) 522-0426 | |
| Andrew Brady, age 51 | (617) 323-2466 | |
| Benjamin B Brady, age 54 | (617) 323-2466 | Status: Renter Occupation: Food Preparation and Serving Related Occupations Education: Bachelor's degree or higher |
| Colleen E Brannen, age 51 | Status: Renter Occupation: Sales Occupations Education: High school graduate or higher |
|
| Stephen J Constantino, age 60 | (617) 971-0881 | |
| Crista R Martinez | ||
| Carol A Martini, age 75 | ||
| C Padua | (617) 522-2001 | |
| Horacio C Padua | (617) 522-2001 |
Historical businesses records
| Organization | Phone | More Info |
|---|---|---|
| AMERICAN COUNCIL FOR JUDAISM, INC | Business type: Foreign Corporation Inactive: 20080428 |
Neighbors
Incidents registered in Federal Emergency Management Agency
24 Dec 2003
Smoke scare, odor of smoke
Property Use: 1 or 2 family dwelling
Actions Taken: Investigate
Actions Taken: Investigate
09 Jan 2003
Smoke scare, odor of smoke
Property Use: Residential, other
Actions Taken: Information, investigation & enforcement, other
Actions Taken: Information, investigation & enforcement, other