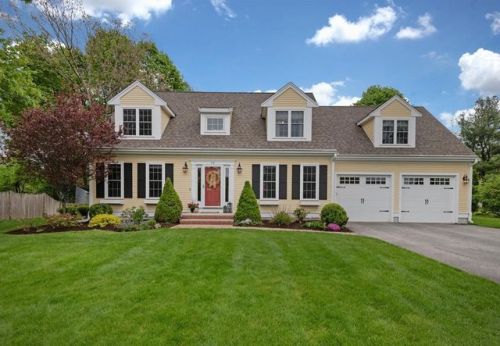74 Pleasant St Medfield, MA 02052-2614
Visit 74 Pleasant St in Medfield, MA, 02052-2614
This profile includes property assessor report information, real estate records and a complete residency history.
We have include the current owner’s name and phone number to help you find the right person and learn more.
For Sale
$849,000

Market Activities
May 2019 - present












PROPERTY OVERVIEW
Type: Single Family
4 beds3 baths2,400 sqft
4 beds3 baths2,400 sqft
Facts
Built in 2011Flooring: Hardwood, Tile Lot size: 0.47 acresExterior material: Wood Floor size: 2,400 sqftStructure type: Cape cod Rooms: 8Roof type: Asphalt Bathrooms: 3Heat type: Forced air Stories: 4Parking: Garage - Attached, 6 spaces
Features
720 sqft basementPatio Cable ReadyDishwasher FireplaceMicrowave
Listing info
Last sold: May 2012 for $710,000
Recent residents
| Resident Name | Phone | More Info |
|---|---|---|
| Nicola Parry | Education: High school graduate or higher |
|
| Belinda M Petrie | (508) 359-4552 | |
| John R Petrie, age 110 | (508) 359-4552 | |
| Nicole J Petrie | (508) 359-4552 | Status: Renter |
| Tyler G Tessier, age 42 | (508) 242-5298 | Status: Renter |
Neighbors
Incidents registered in Federal Emergency Management Agency
17 Sep 2010
Heat from short circuit (wiring), defective/worn
Property Use: 1 or 2 family dwelling
Actions Taken: Investigate
Actions Taken: Investigate
15 Jan 2001
EMS call, excluding vehicle accident with injury
Property Use: 1 or 2 family dwelling
Actions Taken: Provide first aid & check for injuries
Actions Taken: Provide first aid & check for injuries