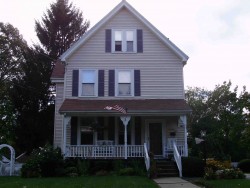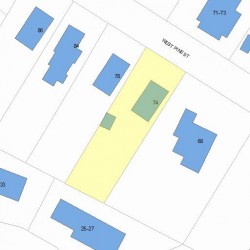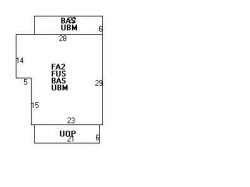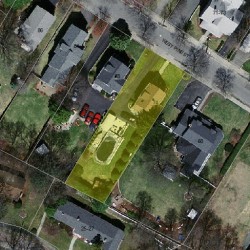74 Pine St Newton, MA 02466-1115
Visit 74 Pine St in Newton, MA, 02466-1115
This profile includes property assessor report information, real estate records and a complete residency history.
We have include the current owner’s name and phone number to help you find the right person and learn more.
Market Activities
Oct 2016 - Nov 2016
74 Pine St
Price history :
- 4877 sqft
- 5 beds
- 5.5 baths
Call listing agents for showing-NEWTON'S NEWEST CONSTRUCTION PROJECT-BUILT BY NEWTON'S FINEST...
Oct 2016 - Nov 2016
74 Pine St
Price history :
- 4877 sqft
- 5 beds
- 5.5 baths
Call listing agents for showing-NEWTON'S NEWEST CONSTRUCTION PROJECT-BUILT BY NEWTON'S FINEST...
Mar 2016 - Oct 2017
Mar 2016 - Oct 2017
Mar 2016 - Oct 2017
Mar 2016 - Oct 2017
Building Permits
Sep 15, 2015
Description: Supply ductwork for hvac
- Contractor: Randall J. Leblanc
- Valuation: $400,000
- Fee: $80.00 paid to City of Newton, Massachusetts
- Parcel #: 41028 0010
- Permit #: 15090452
Aug 24, 2015
Description: Build addition in rear of house; 2 car garage, master bedroom and office. remodel existing kitchen, replace front porch railings, replace front porch stairs
- Valuation: $15,000,000
- Fee: $3,000.00 paid to City of Newton, Massachusetts
- Parcel #: 41028 0010
- Permit #: 15080658
Jun 18, 2015
Description: Gut and replace 2nd fl bathroom, new replacement (781) c 983-6924 windows as needed, new doors, gut and replace 3rd fl bathrm, replace roofing. no structural work
- Contractor: Chagnon General Contracting Co
- Valuation: $5,000,000
- Fee: $930.00 paid to City of Newton, Massachusetts
- Parcel #: 41028 0010
- Permit #: 15060880

























PROPERTY OVERVIEW
Type: Single Family
4 beds2 baths3,338 sqft
4 beds2 baths3,338 sqft
Facts
Built in 1890Trim: None Property use: Single FamilyFoundation type: Brick/Fldstone Lot size: 11,000 sqftRoof type: Gable Effective area: 2,785 sqftRoof material: Asphalt Shingl Gross building area: 3,338 sqftHeat type: Steam Building type: ResidentialFuel type: Oil Rooms: 7Frontage: 45 feet Bedrooms: 3Finished attic area: 184 sqft Bathrooms: 1Basement area: 869 sqft Stories: 2Porch area: 126 sqft Exterior condition: AverageSwimming pool: AVG ABV GRND Exterior walls: Vinyl Siding
Recent residents
| Resident Name | Phone | More Info |
|---|---|---|
| Christoph Wansiewicz | (617) 908-6258 | Status: Homeowner Occupation: Food Preparation and Serving Related Occupations Email: |
| Christopher W Wansiewicz, age 43 | (617) 965-1914 | |
| Darlene E Wansiewicz, age 67 | (617) 965-1914 | Occupation: Food Preparation and Serving Related Occupations Education: High school graduate or higher |
| George J Wansiewicz, age 69 | (617) 965-1914 | Status: Homeowner Occupation: Food Preparation and Serving Related Occupations |
| Gregory J Wansiewicz, age 44 | (617) 965-1914 | Status: Homeowner Occupation: Food Preparation and Serving Related Occupations |
Neighbors
48 Pine St
L Cushing
L Cushing
Assessment history
| Year | Tax | Assessment | Market |
|---|---|---|---|
| 2016 | $515,800.00 | ||
| 2015 | $482,100.00 | ||
| 2014 | $460,800.00 | ||
| 2013 | $460,800.00 | ||
| 2012 | $460,800.00 | ||
| 2011 | $458,600.00 | ||
| 2010 | $468,000.00 | ||
| 2009 | $477,600.00 | ||
| 2008 | $477,600.00 | ||
| 2007 | $498,400.00 | ||
| 2006 | $483,900.00 | ||
| 2005 | $460,900.00 | ||
| 2004 | $384,000.00 | ||
| 2003 | $342,900.00 | ||
| 2002 | $342,900.00 | ||
| 2001 | $273,300.00 | ||
| 2000 | $249,600.00 | ||
| 1999 | $227,100.00 | ||
| 1998 | $205,600.00 | ||
| 1997 | $205,600.00 | ||
| 1996 | $195,800.00 | ||
| 1995 | $204,700.00 | ||
| 1994 | $200,700.00 | ||
| 1993 | $200,700.00 | ||
| 1992 | $209,400.00 |



