8 Grover St Beverly, MA 01915-1516
Visit 8 Grover St in Beverly, MA, 01915-1516
This profile includes property assessor report information, real estate records and a complete residency history.
We have include the current owner’s name and phone number to help you find the right person and learn more.




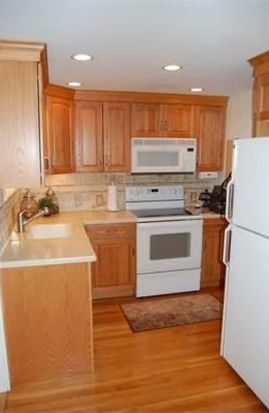
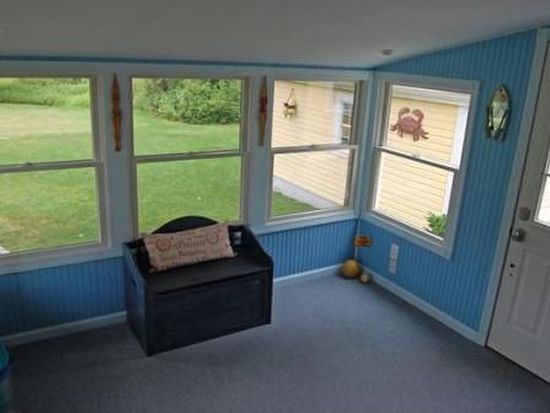

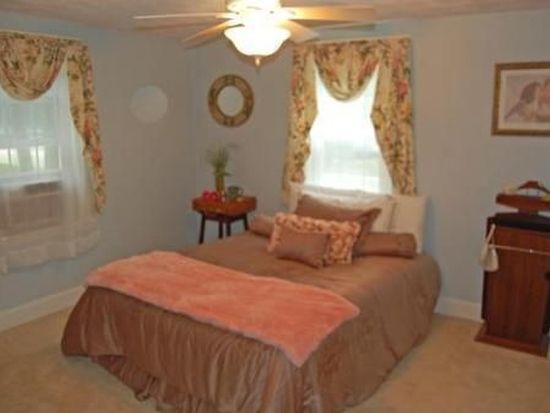
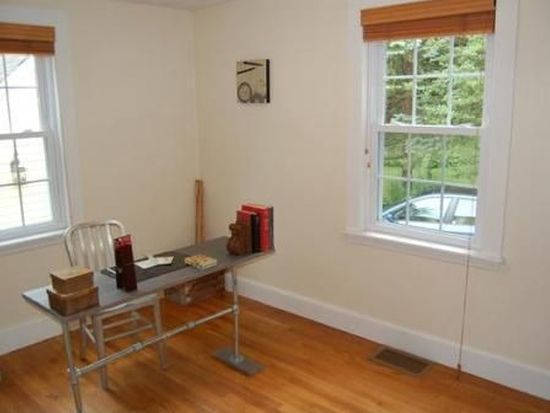
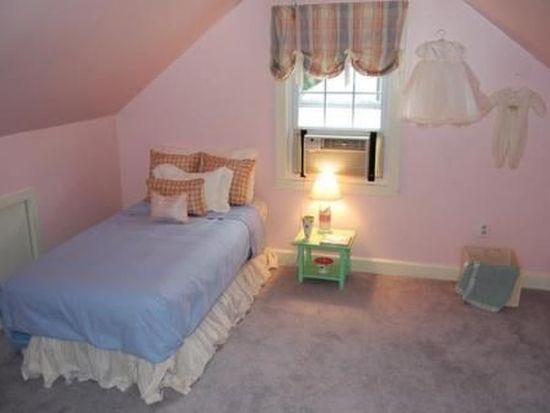
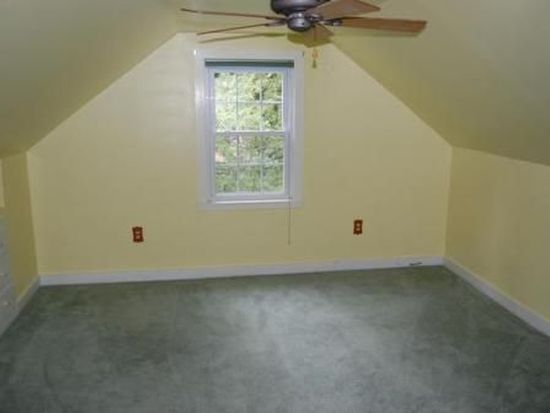

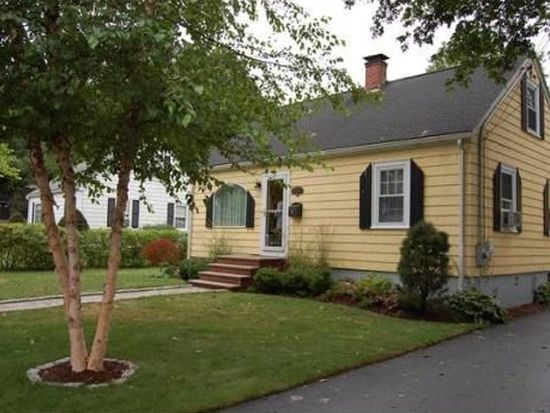
PROPERTY OVERVIEW
Type: Single Family
3 beds2 baths1,284 sqft
3 beds2 baths1,284 sqft
Facts
Built in 1950Exterior material: Shingle Lot size: 0.26 acresExterior walls: Wood Siding Floor size: 1,284 sqftStyle: Cape Cod Construction: FrameBasement: Unfinished Basement Rooms: 7Structure type: Cape cod Bedrooms: 3Roof type: Asphalt Bathrooms: 2Heat type: Forced air unit Stories: 2 story with basementParking: Detached Garage Last remodel year: 2004
Listing info
Last sold: Nov 2011 for $309,500
Other details
Units: 1
Recent residents
| Resident Name | Phone | More Info |
|---|---|---|
| M Frieswyk | (978) 927-8504 | |
| Allyse M Seward, age 55 | (978) 927-8504 | |
| Lindsay H Seward, age 58 | (978) 927-8504 | Status: Homeowner Occupation: Executive, Administrative, and Managerial Occupations Education: Associate degree or higher |
| Craig W Upton, age 58 | (978) 750-9852 | |
| Maria L Upton, age 56 | (978) 750-9852 | |
| Mana Upton | (978) 969-1660 |
Neighbors
Real estate transaction history
| Date | Event | Price | Source | Agents |
|---|---|---|---|---|
| 11/28/2011 | Sold | $309,500 | Public records | |
| 09/25/2002 | Sold | $339,900 | Public records | |
| 12/29/2000 | Sold | $239,000 | Public records |
Assessment history
| Year | Tax | Assessment | Market |
|---|---|---|---|
| 2014 | $4,181 | $295,300 | N/A |