8 Jacobs Neck Rd Marthas Vineyard, MA 02539-6203
Visit 8 Jacobs Neck Rd in Marthas Vineyard, MA, 02539-6203
This profile includes property assessor report information, real estate records and a complete residency history.
We have include the current owner’s name and phone number to help you find the right person and learn more.
Market Activities
Apr 2016 - Aug 2016


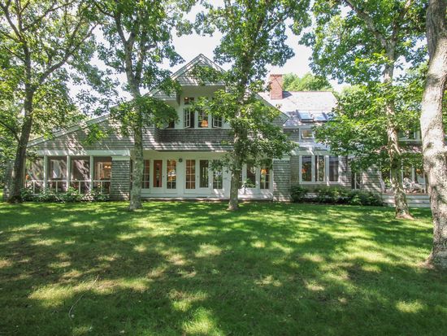
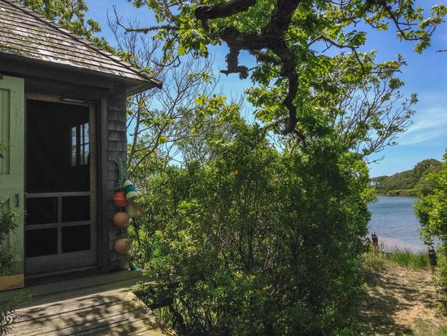
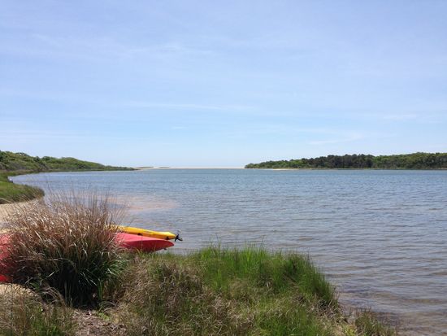

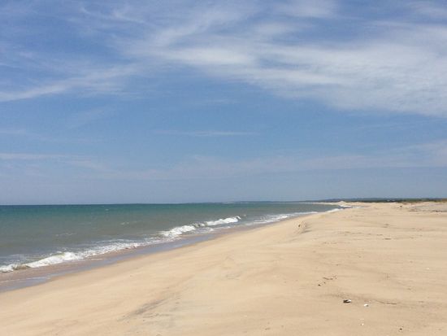
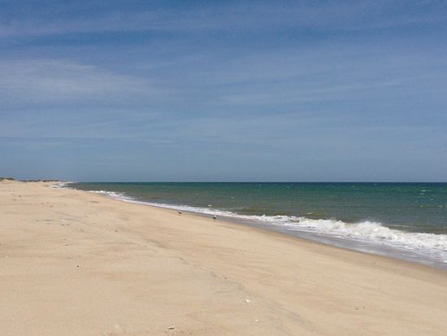
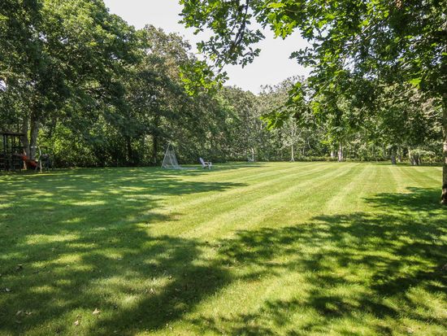
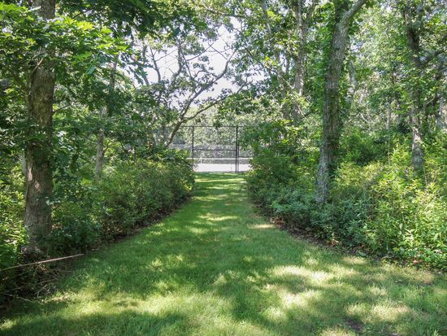
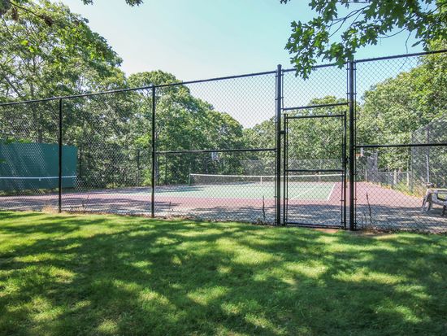
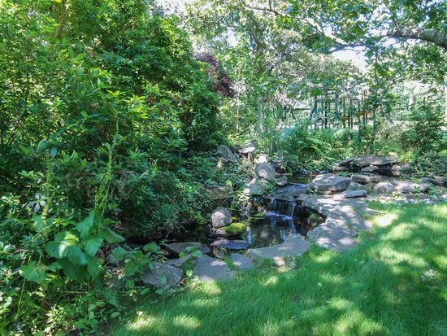
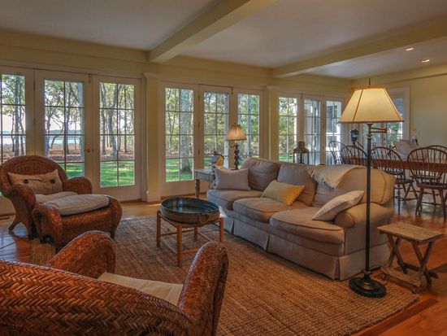
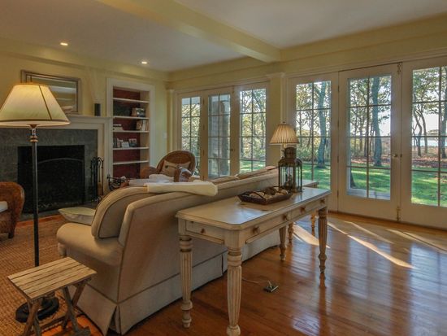
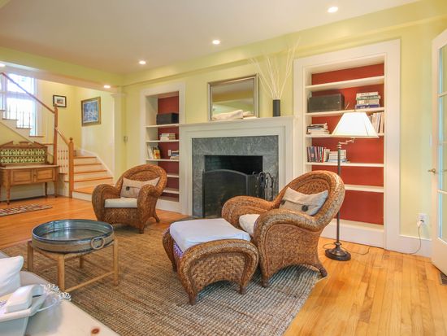

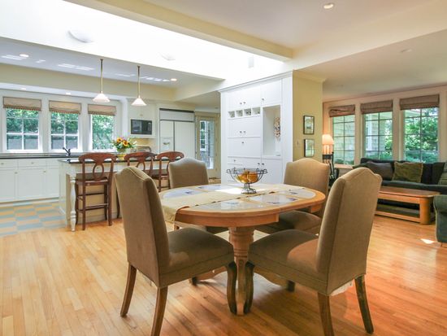
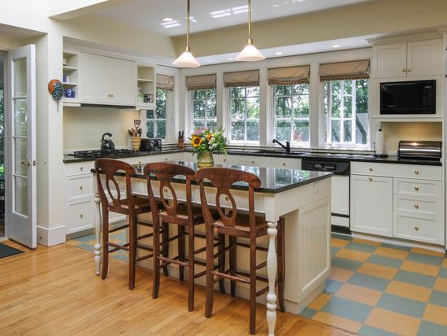

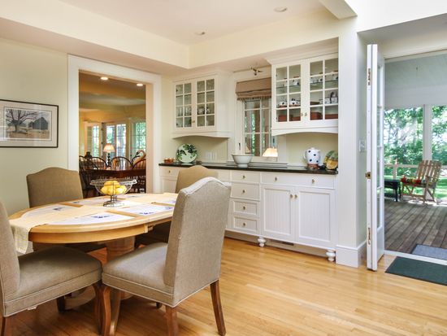

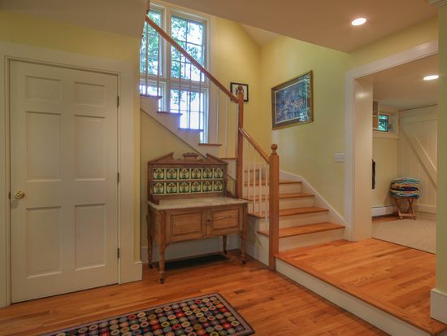
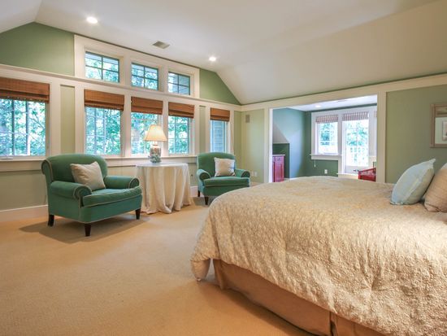
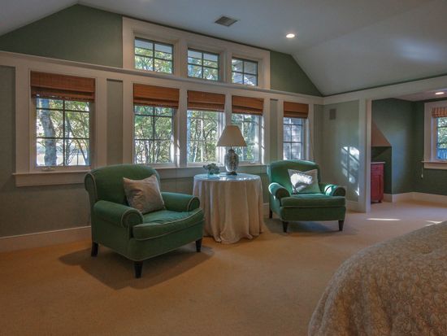
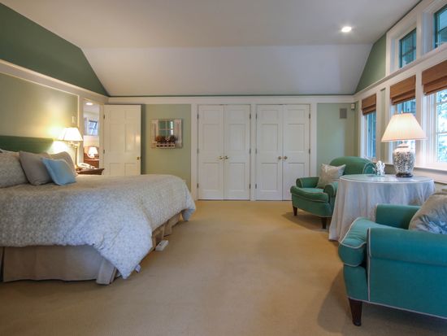
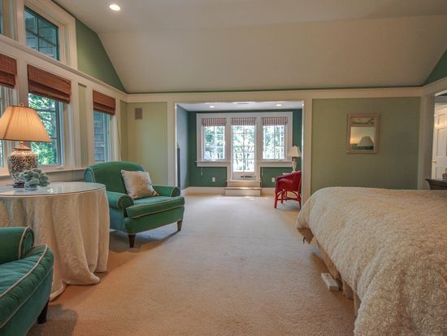



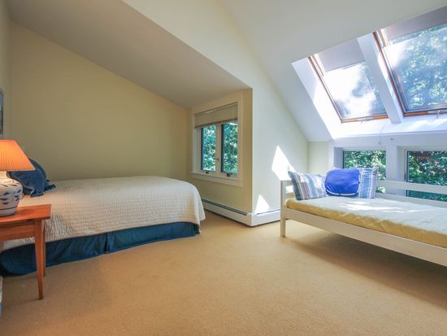
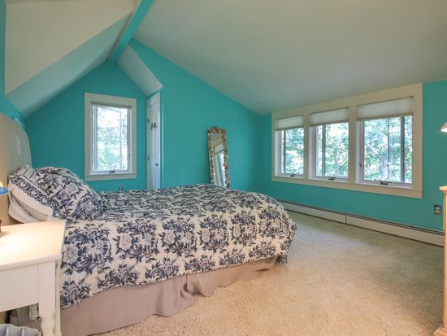
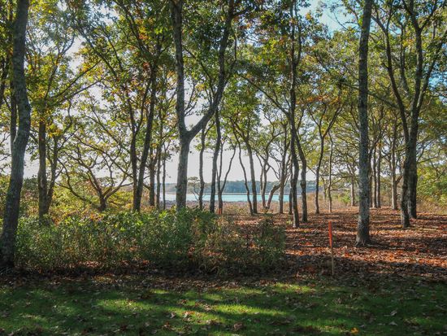
PROPERTY OVERVIEW
Type: Single Family
4 beds4.5 baths5,038 sqft
4 beds4.5 baths5,038 sqft
Facts
Built in 1990Flooring: Carpet, Softwood, Tile Lot size: 17.3 acresExterior material: Shingle, Wood Floor size: 5,038 sqftStructure type: Contemporary Rooms: 9Roof type: Asphalt Bedrooms: 4Heat type: Other Bathrooms: 4.5Parking: Off street, 0 space Stories: 2
Features
BarbecuePorch Basketball CourtSecurity System Cable ReadySkylight DeckTennis Court Double Pane/Storm WindowsWaterfront FireplaceDishwasher GardenDryer LawnLaundry: In Unit PatioView: Water
Listing info
Last sold: Mar 2010 for $1
Recent residents
| Resident Name | Phone | More Info |
|---|---|---|
| Heidi Moore Janes | ||
| Robert M Mccarron | Status: Renter |
|
| Ariel J Patinkin, age 36 | (508) 627-9159 | |
| Heidi Patinkin | (508) 627-9159 | |
| Mark A Patinkin, age 72 | (508) 627-6050 |