8 Patriot Dr Walpole, MA 02071-1108
Visit 8 Patriot Dr in Walpole, MA, 02071-1108
This profile includes property assessor report information, real estate records and a complete residency history.
We have include the current owner’s name and phone number to help you find the right person and learn more.
Market Activities
Apr 2016 - Jul 2016









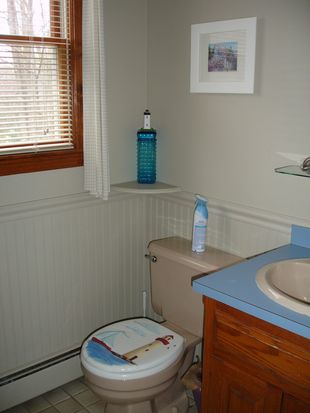


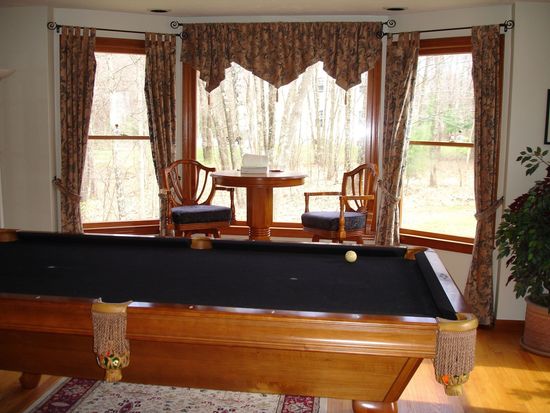
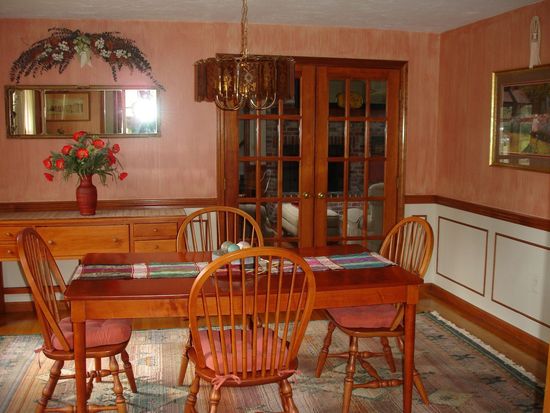
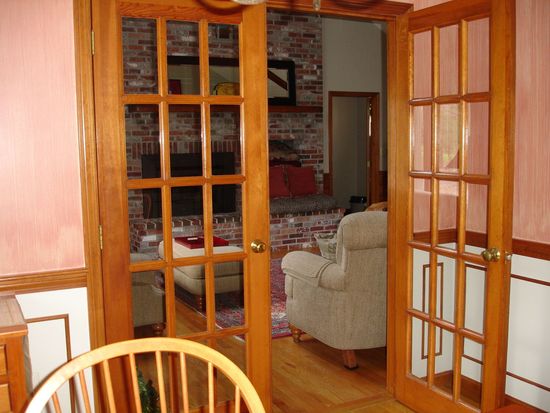

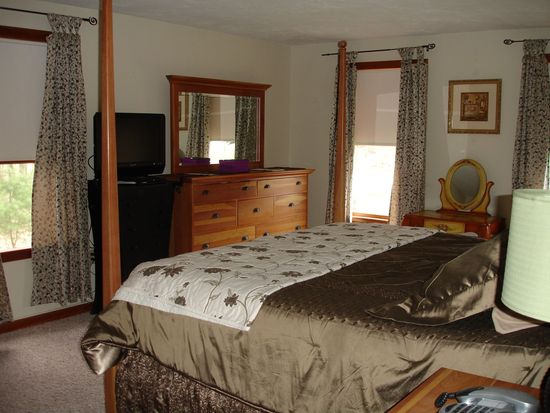

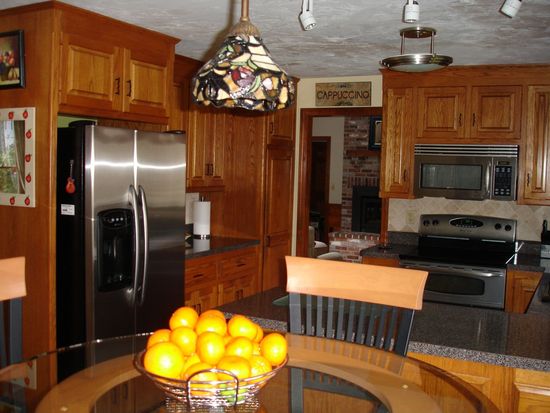
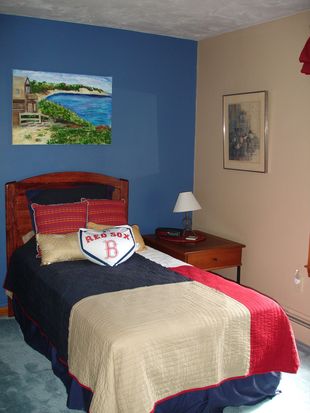

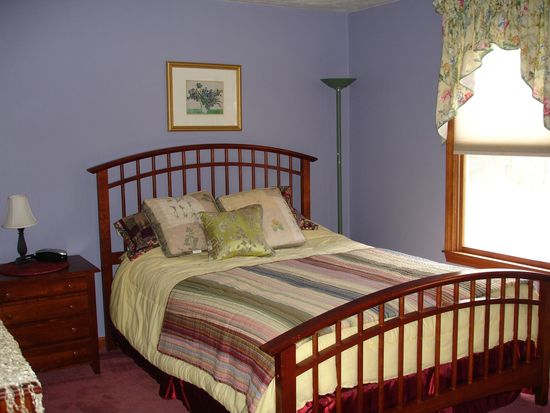

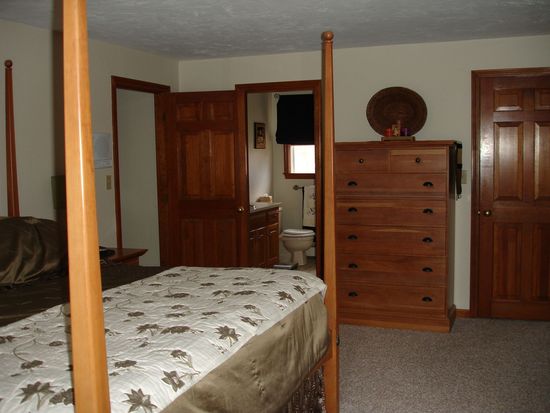


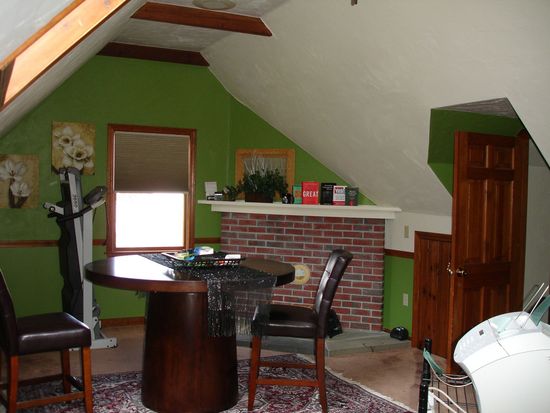
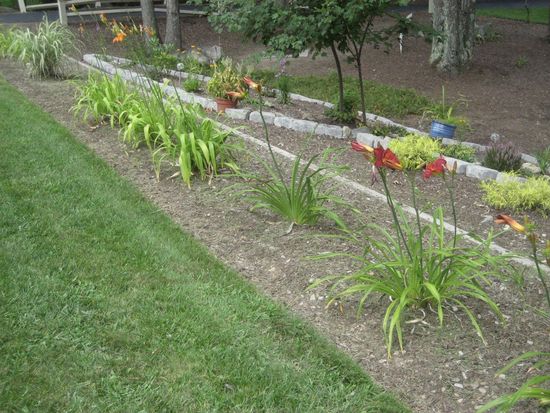
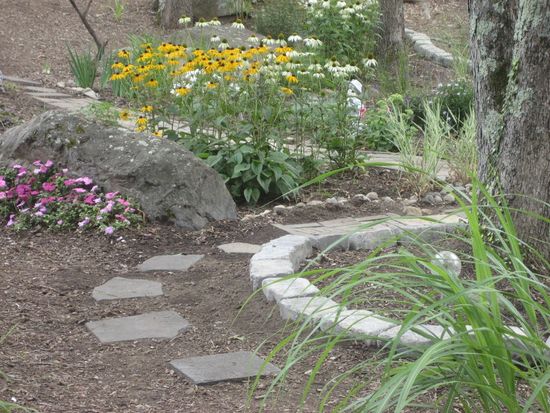

PROPERTY OVERVIEW
Type: Single Family
4 beds2.5 baths3,148 sqft
4 beds2.5 baths3,148 sqft
Facts
Built in 1987Flooring: Carpet, Hardwood, Tile Lot size: 0.92 acresExterior material: Wood Floor size: 3,148 sqftStructure type: Colonial Rooms: 9Roof type: Asphalt Bedrooms: 4Heat type: Oil Bathrooms: 2.5Parking: Garage - Attached Stories: 2
Features
Cable ReadyWet Bar Double Pane/Storm WindowsWired FireplaceDishwasher PorchMicrowave Skylight
Listing info
Last sold: Jun 2001 for $495,900
Recent residents
| Resident Name | Phone | More Info |
|---|---|---|
| Alan Banks | (508) 668-5737 | |
| Albert A Banks, age 70 | (508) 668-5737 | Status: Homeowner Occupation: Administration/Managerial Education: Associate degree or higher |
| Rhonda M Banks, age 66 | (508) 668-5737 | |
| Alberta Banks, age 70 | ||
| Arthur B Cassidy, age 82 | (508) 660-1547 | Status: Homeowner Occupation: Administrative Support Occupations, Including Clerical Occupations Education: High school graduate or higher |
| Geraldine R Cassidy, age 75 | (508) 660-1547 | Status: Homeowner Occupation: Administrative Support Occupations, Including Clerical Occupations Education: High school graduate or higher |
| Stacey L Cassidy, age 50 | (508) 660-1547 | |
| Gerri Cassidy, age 76 | (508) 668-6559 | |
| Katherine A Cassidy, age 46 | (508) 668-6559 | Status: Homeowner Occupation: Administrative Support Occupations, Including Clerical Occupations Education: High school graduate or higher |
| Katie A Cassidy, age 75 | (508) 668-6559 | |
| Michele A Caulfield, age 51 | (508) 660-1202 | Status: Renter |
| Steven P Caulfield, age 50 | (508) 660-1202 | Status: Renter |