8 Raelynn Dr Derry, NH 03038-3819
Visit 8 Raelynn Dr in Derry, NH, 03038-3819
This profile includes property assessor report information, real estate records and a complete residency history.
We have include the current owner’s name and phone number to help you find the right person and learn more.
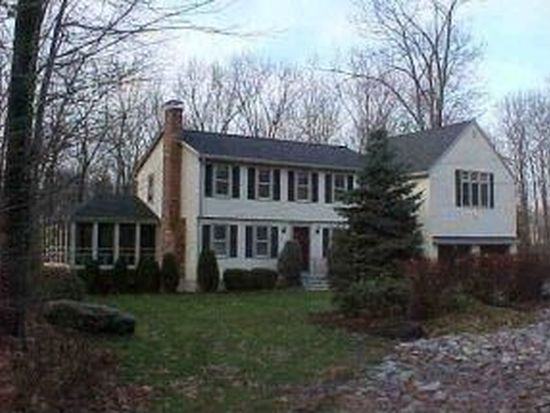
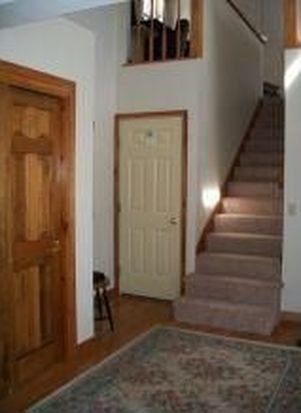
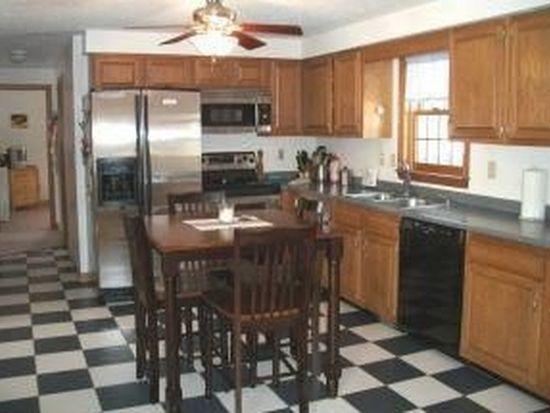

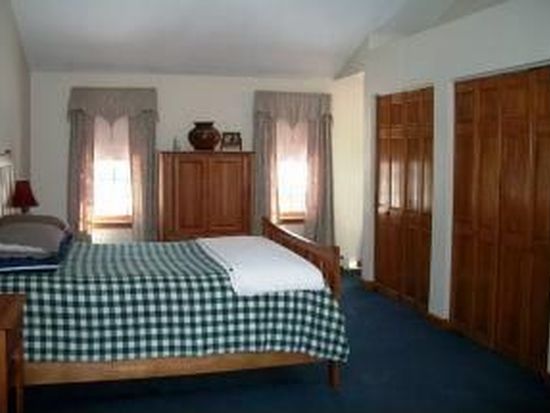
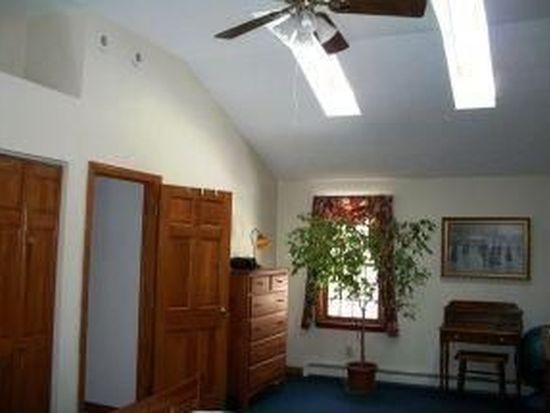

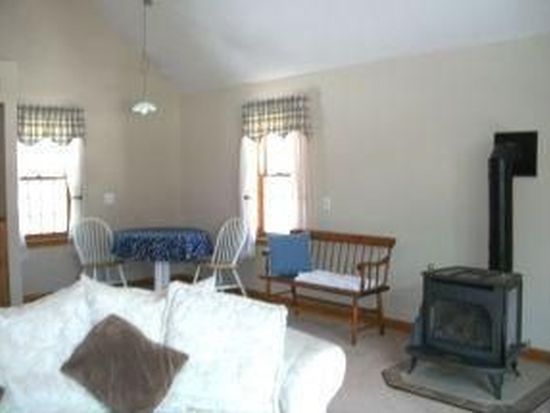
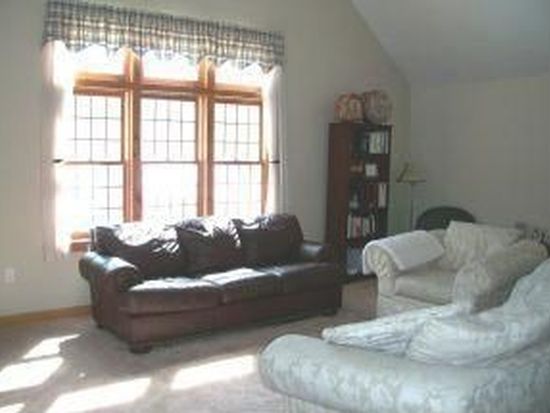

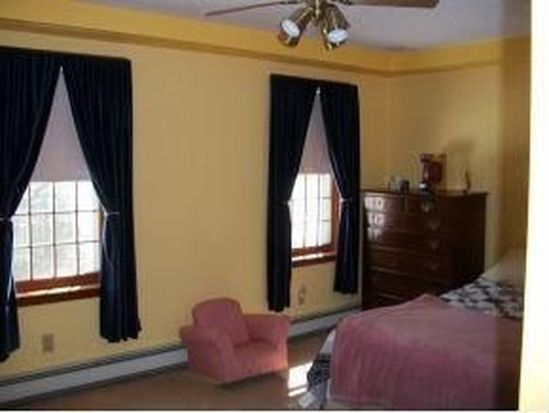
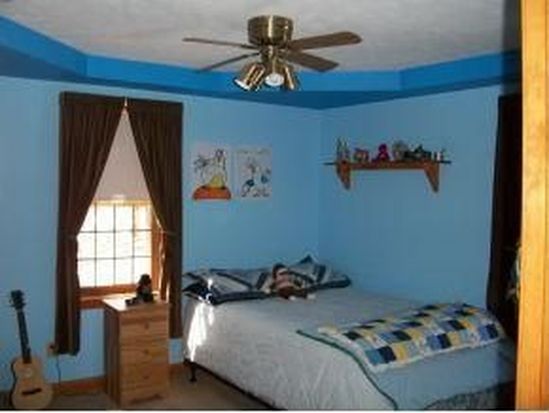

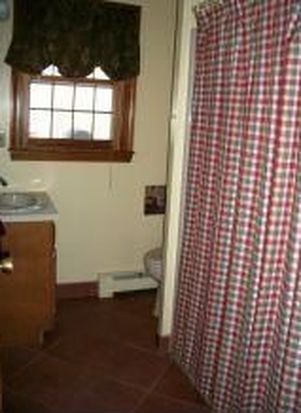
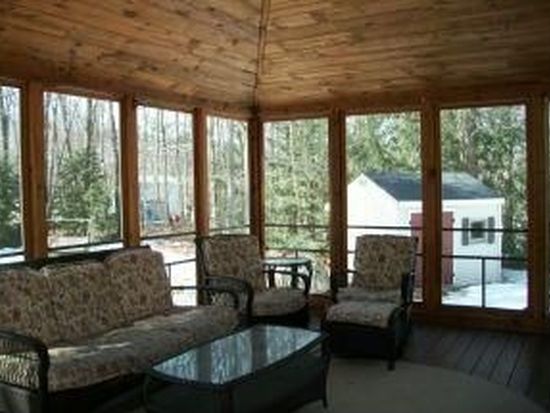

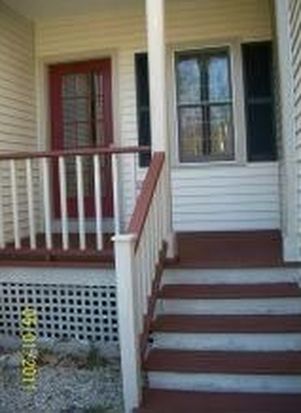
PROPERTY OVERVIEW
Type: Single Family
3 beds2 baths2,484 sqft
3 beds2 baths2,484 sqft
Facts
Built in 1990Stories: 2 Lot size: 1.28 acresStructure type: Colonial Floor size: 2,484 sqftRoof type: Asphalt Rooms: 7Cooling: Other Bedrooms: 3
Listing info
Last sold: Jul 2011 for $264,000
Other details
Units: 1
Recent residents
| Resident Name | Phone | More Info |
|---|---|---|
| Daniel Bernard | ||
| Kristine L Bernard, age 55 | (603) 437-2667 | |
| Susan Bernard, age 49 | ||
| James Blanchet, age 54 | (603) 505-0165 | Occupation: Professional/Technical Education: High school graduate or higher |
| Heidi D Ogrady, age 62 | (603) 434-2567 | |
| Robert J Ogrady, age 61 | (603) 434-2567 | |
| Kristen Tate | (603) 320-0806 | Occupation: Sales Occupations Education: Associate degree or higher |