8 Spring St Hopkinton, MA 01748
Visit 8 Spring St in Hopkinton, MA, 01748
This profile includes property assessor report information, real estate records and a complete residency history.
We have include the current owner’s name and phone number to help you find the right person and learn more.

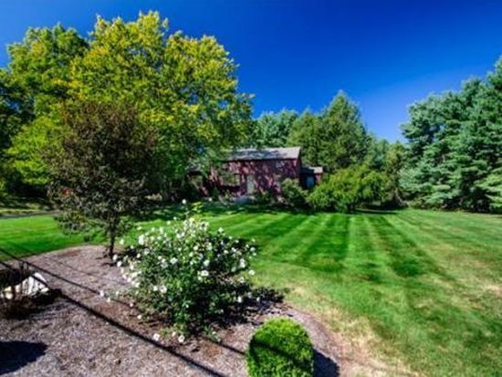



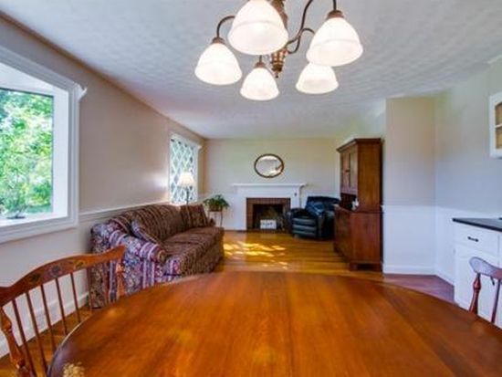
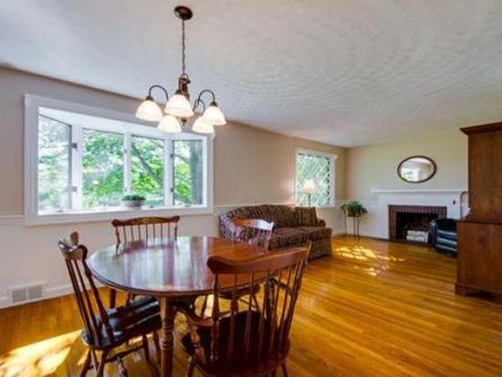
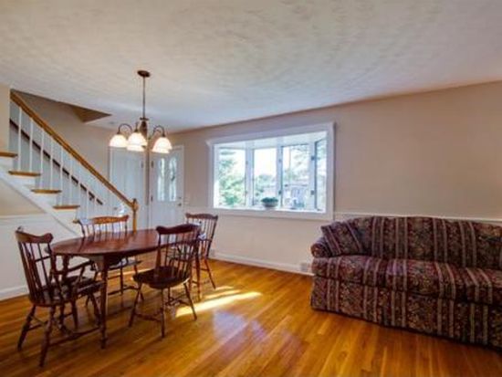


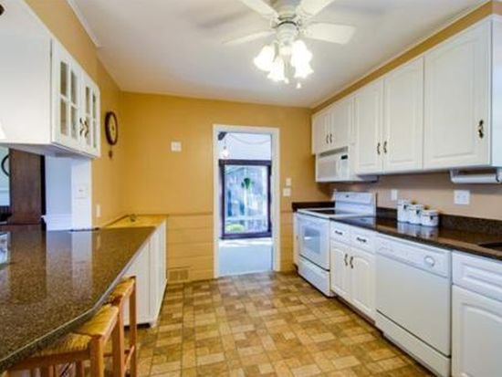
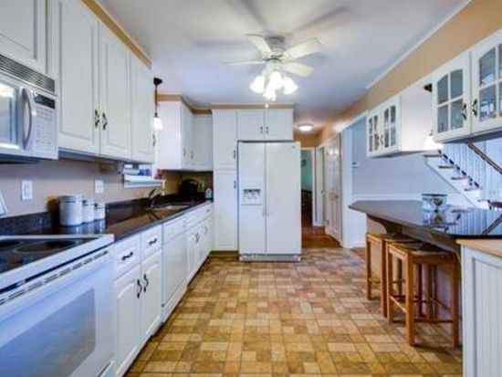
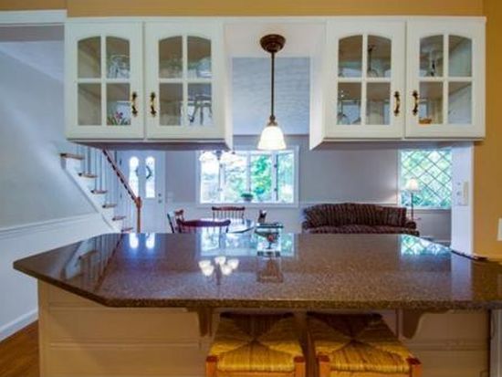
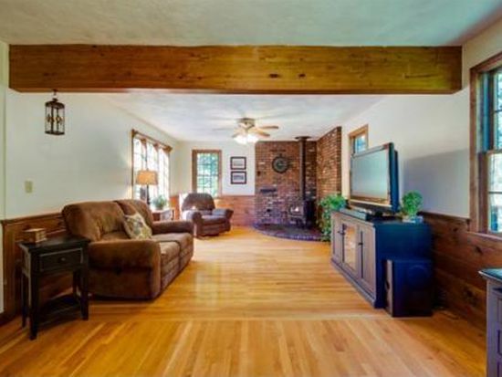
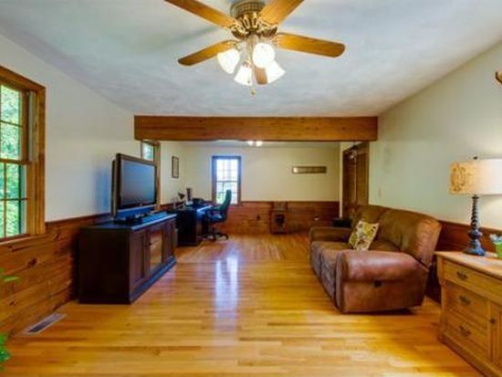

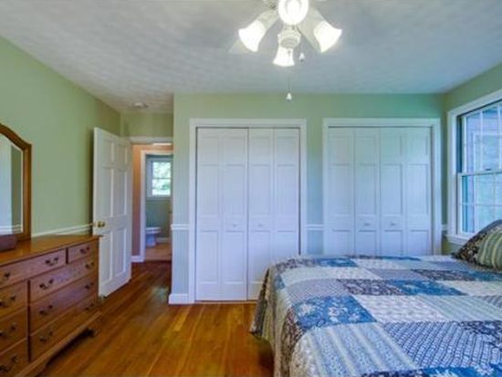
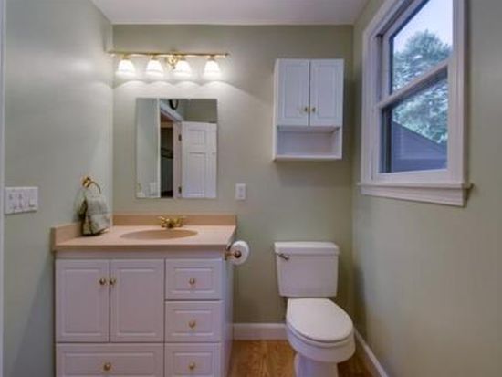
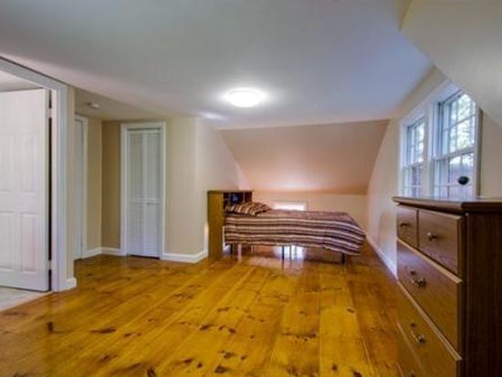

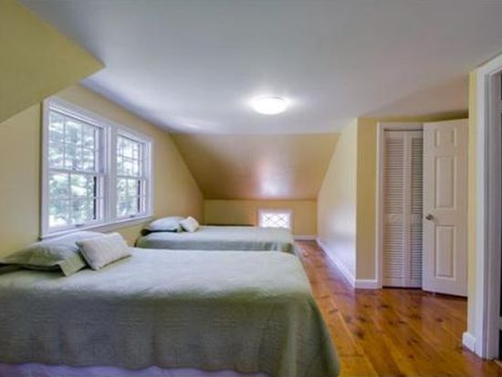
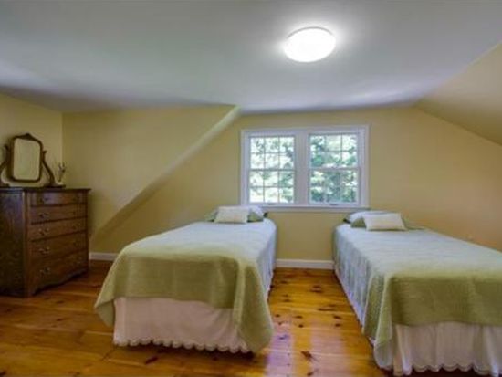

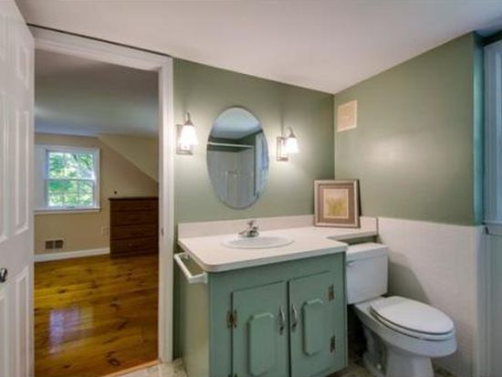
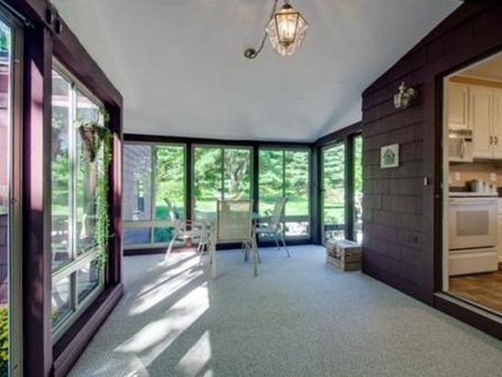


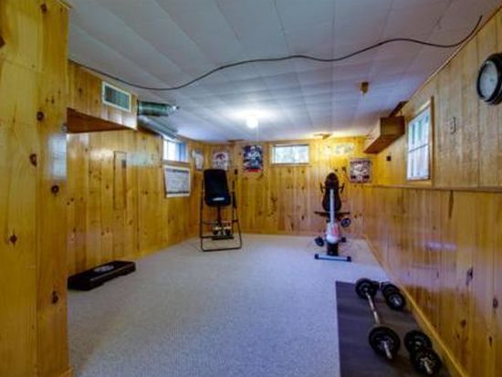
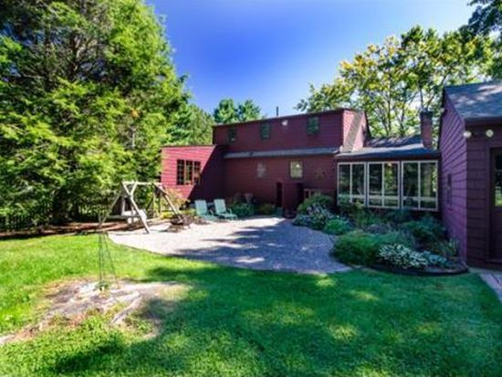
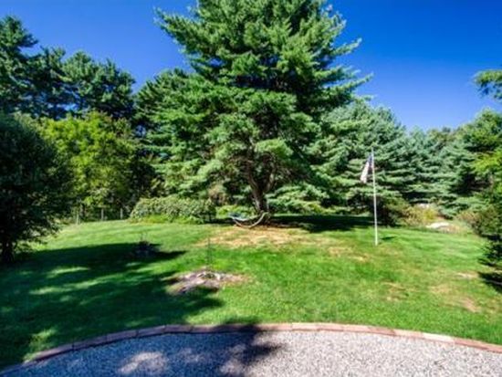
PROPERTY OVERVIEW
Type: Single Family
3 beds2 baths2,000 sqft
3 beds2 baths2,000 sqft
Facts
Built in 1957Stories: 2 Lot size: 1.08 acresStructure type: Cape cod Floor size: 2,000 sqftRoof type: Asphalt Rooms: 8Heat type: Gas Bedrooms: 3Parking: Garage - Attached, 6 spaces
Features
Fenced YardDishwasher FireplaceDryer PatioMicrowave Tennis CourtLaundry: In Unit
Listing info
Last sold: Jan 2013 for $149,900
Other details
Units: 1
Recent residents
| Resident Name | Phone | More Info |
|---|---|---|
| Amanda E Harrow | (508) 435-4057 | |
| Edwin E Harrow, age 77 | (508) 435-4057 | Status: Homeowner Occupation: Building and Grounds Cleaning and Maintenance Occupations Education: Graduate or professional degree Email: |
| Sheryl A Harrow, age 72 | (508) 435-4057 | Status: Homeowner Occupation: Building and Grounds Cleaning and Maintenance Occupations Education: Graduate or professional degree |
| George E Hatch, age 95 | (508) 435-5061 | |
| Melissa Walls, age 43 | (508) 625-1366 | |
| Kevin J Wright, age 61 | (508) 435-9574 | |
| Maureen L Wright, age 61 |
Neighbors
52 Spring St
M Mcgarrigle
M Mcgarrigle
50 Spring St
A Palczynski
A Palczynski
Incidents registered in Federal Emergency Management Agency
26 Apr 2014
Power line down
Property Use: 1 or 2 family dwelling
Actions Taken: Investigate
Actions Taken: Investigate
28 Jun 2007
Electrical wiring/equipment problem, other
Property Use: 1 or 2 family dwelling
Actions Taken: Investigate
Actions Taken: Investigate