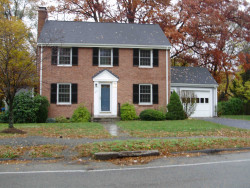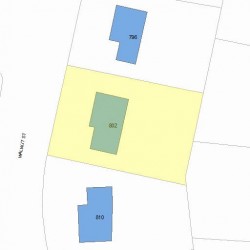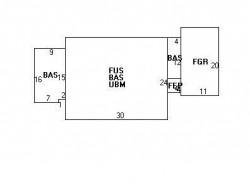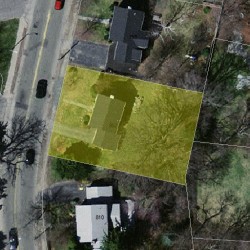802 Walnut St Newton, MA 02460
Visit 802 Walnut St in Newton, MA, 02460
This profile includes property assessor report information, real estate records and a complete residency history.
We have include the current owner’s name and phone number to help you find the right person and learn more.
Building Permits
May 25, 2016
Description: Addition to include new kitchen and master bathroom/bedroom suite
- Contractor: Steven C Thibeault
- Valuation: $15,000,000
- Fee: $3,000.00 paid to City of Newton, Massachusetts
- Parcel #: 64006 0005
- Permit #: 16050966
Sep 25, 2013
Description: Remove and replace existing driveway and extend to right side
- Contractor: Walton Contracting
- Valuation: $295,000
- Fee: $54.87 paid to City of Newton, Massachusetts
- Parcel #: 64006 0005
- Permit #: 13090906
Mar 15, 2013
Description: Remodel bath on 2nd floor, replace fixtures, tiles, and relocate (1) window. no structural work
- Contractor: Anthony Landry
- Valuation: $1,200,000
- Fee: $223.20 paid to City of Newton, Massachusetts
- Parcel #: 64006 0005
- Permit #: 13030416
Jun 24, 2011
Description: Interior renovation to kitchen and dining room- creating opening
- Contractor: Daniel S Bairos
- Valuation: $385,000
- Fee: $71.61 paid to City of Newton, Massachusetts
- Parcel #: 64006 0005
- Permit #: 11060658
Nov 30, 2009
Description: Install 1 replacement entry door & 4 windows
- Valuation: $288,000
- Fee: $53.57 paid to City of Newton, Massachusetts
- Parcel #: 64006 0005
- Permit #: 09110639
PROPERTY OVERVIEW
Type: Single Family
3 beds1.5 baths2,586 sqft
3 beds1.5 baths2,586 sqft
Facts
Built in 1947Trim: Full Wall Property use: Single FamilyFoundation type: Concrete Lot size: 10,580 sqftRoof type: Gable Effective area: 2,586 sqftRoof material: Asphalt Shingl Building type: ResidentialHeat type: Hot Wtr Radiat Rooms: 6Fuel type: Gas Bedrooms: 3Air conditioning: None Bathrooms: 1Frontage: 87 feet Stories: 2Basement area: 720 sqft Exterior condition: AverageEnclosed porch area: 16 sqft Exterior walls: ClapboardAttached garage area: 220 sqft
Features
Kitchen quality: Above Average
Recent residents
| Resident Name | Phone | More Info |
|---|---|---|
| ALLEN JONATHAN ROSARIO | Status: Last owner (from Jun 24, 2011 to now) |
|
| ALLEN MARNI DEBORAH | Status: Last owner (from Jun 24, 2011 to now) |
|
| Cristina Pausini | Status: Previous owner (from Oct 17, 2008 to Jun 24, 2011) |
|
| Scott D Carpenter | Status: Previous owner (from Oct 17, 2008 to Jun 24, 2011) |
|
| David L Click, age 69 | (617) 332-8462 | Status: Previous owner (to Oct 17, 2008) |
| Elizabeth A Rosselot, age 71 | (617) 332-8462 | Status: Previous owner (to Oct 17, 2008) |
| E Click, age 70 | (617) 332-8462 | |
| E Rosselot | (617) 332-8462 | |
| Joan Rosselot, age 71 | (617) 332-8462 | |
| George Gardner | Status: Previous owner (from Sep 09, 1966) |
|
| Helen W Brunton | Status: Previous owner (to Sep 09, 1966) |
|
| Jonathan Allen, age 47 | ||
| Marni Allen |
Neighbors
Real estate transaction history
| Date | Event | Price | Source | Agents |
|---|---|---|---|---|
| 06/24/2011 | Sold | $640,000 | Public records | |
| 10/17/2008 | Sold | $641,917 | Public records | |
| 08/02/1995 | Sold | $269,000 | Public records |
Assessment history
| Year | Tax | Assessment | Market |
|---|---|---|---|
| 2016 | $701,200.00 | ||
| 2015 | $655,300.00 | ||
| 2014 | $604,200.00 | ||
| 2013 | $604,200.00 | ||
| 2012 | $604,200.00 | ||
| 2011 | $600,100.00 | ||
| 2010 | $612,400.00 | ||
| 2009 | $624,900.00 | ||
| 2008 | $624,900.00 | ||
| 2007 | $650,300.00 | ||
| 2006 | $631,400.00 | ||
| 2005 | $601,300.00 | ||
| 2004 | $482,000.00 | ||
| 2003 | $430,400.00 | ||
| 2002 | $430,400.00 | ||
| 2001 | $381,800.00 | ||
| 2000 | $348,700.00 | ||
| 1999 | $317,300.00 | ||
| 1998 | $280,600.00 | ||
| 1997 | $257,400.00 | ||
| 1996 | $245,100.00 | ||
| 1995 | $222,500.00 | ||
| 1994 | $203,100.00 | ||
| 1993 | $203,100.00 | ||
| 1992 | $248,700.00 |



