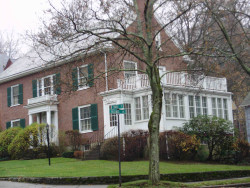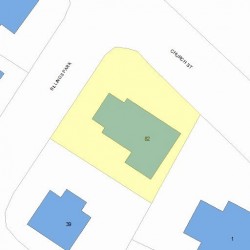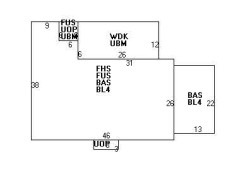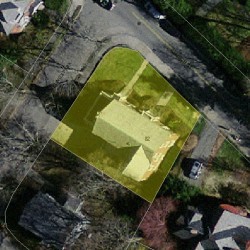82 Church St Newton, MA 02458-2057
Visit 82 Church St in Newton, MA, 02458-2057
This profile includes property assessor report information, real estate records and a complete residency history.
We have include the current owner’s name and phone number to help you find the right person and learn more.
Market Activities
Oct 2016 - Oct 2016
82 Church St
Price history :
- 4810 sqft
- 6 beds
- 5.5 baths
Rarely available FURNISHED rental in this superb commuter location. This outstanding 2013...
Oct 2016 - Oct 2016
82 Church St
Price history :
- 4810 sqft
- 6 beds
- 5.5 baths
Rarely available FURNISHED rental in this superb commuter location. This outstanding 2013...
Jul 2016 - Oct 2017








PROPERTY OVERVIEW
Type: Single Family
6 beds5.5 baths6,688 sqft
6 beds5.5 baths6,688 sqft
Facts
Built in 1911Foundation type: Concrete Lot size: 6,966 sqftRoof type: Gable Effective area: 5,612 sqftRoof material: Slate Gross building area: 6,688 sqftHeat type: Forced Air-Duc Building type: ResidentialFuel type: Gas Rooms: 11Air conditioning: Central Bedrooms: 5Frontage: 82 feet Stories: 2Basement area: 1,974 sqft Exterior condition: AverageFinished basement area: 1,220 sqft Exterior walls: Brick VeneerPorch area: 60 sqft Trim: NoneDeck area: 312 sqft
Features
Kitchen quality: Good
Recent residents
| Resident Name | Phone | More Info |
|---|---|---|
| PIERCE CATHERINE CAMP | Status: Last owner (from Mar 25, 2013 to now) |
|
| John W Pierce Jr, age 70 | (302) 588-1797 | Status: Last owner (from Mar 25, 2013 to now) Occupation: Sales Occupations Education: High school graduate or higher |
| BAIRD DEVELOPMENT LLC | Status: Previous owner (from Aug 16, 2012 to Mar 25, 2013) |
|
| Rita F Muse | Status: Previous owner (to Aug 16, 2012) |
|
| Robert J Muse | Status: Previous owner (from Jun 27, 1951) |
|
| MUSE FRANCES RITA | Status: Previous owner (from Jun 27, 1951 to Aug 16, 2012) |
|
| Helen B Osborn | Status: Previous owner (to Jun 27, 1951) |
|
| Kenneth B Osborn | Status: Previous owner (to Jun 27, 1951) |
|
| Frances R Muse, age 103 | (617) 332-1199 | |
| John Muse, age 69 | ||
| Cathy Pierce | (302) 690-3018 | Occupation: Sales Occupations Education: High school graduate or higher |
Business records related to this address
| Organization | Phone | More Info |
|---|---|---|
| DEVENIR CONSULTING, LLC | Business type: Foreign Limited Liability Company (LLC) |
Neighbors
Assessment history
| Year | Tax | Assessment | Market |
|---|---|---|---|
| 2016 | $1,690,400.00 | ||
| 2015 | $1,579,800.00 | ||
| 2014 | $1,508,400.00 | ||
| 2013 | $835,800.00 | ||
| 2012 | $835,800.00 | ||
| 2011 | $842,700.00 | ||
| 2010 | $859,900.00 | ||
| 2009 | $877,400.00 | ||
| 2008 | $877,400.00 | ||
| 2007 | $892,800.00 | ||
| 2006 | $866,800.00 | ||
| 2005 | $825,500.00 | ||
| 2004 | $757,000.00 | ||
| 2003 | $675,900.00 | ||
| 2002 | $675,900.00 | ||
| 2001 | $582,800.00 | ||
| 2000 | $532,200.00 | ||
| 1999 | $484,300.00 | ||
| 1998 | $440,300.00 | ||
| 1997 | $409,600.00 | ||
| 1996 | $390,100.00 | ||
| 1995 | $410,200.00 | ||
| 1994 | $410,200.00 | ||
| 1993 | $410,200.00 | ||
| 1992 | $403,800.00 |



