82 Clark St Belchertown, MA 01007
Visit 82 Clark St in Belchertown, MA, 01007
This profile includes property assessor report information, real estate records and a complete residency history.
We have include the current owner’s name and phone number to help you find the right person and learn more.

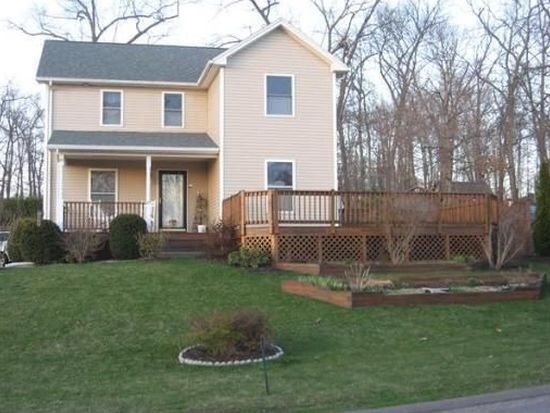

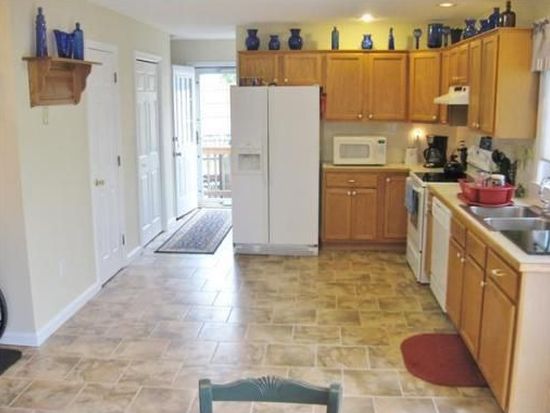
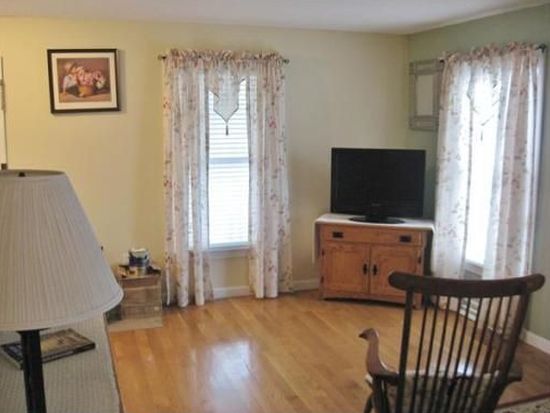

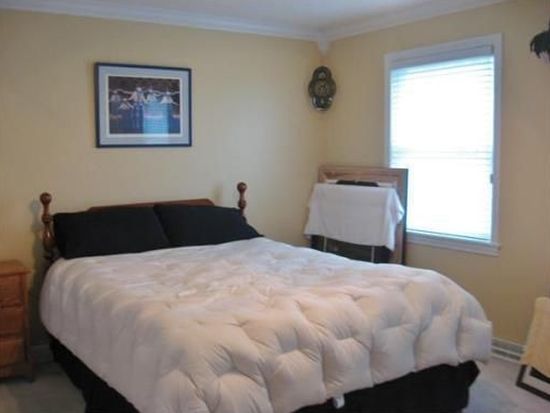
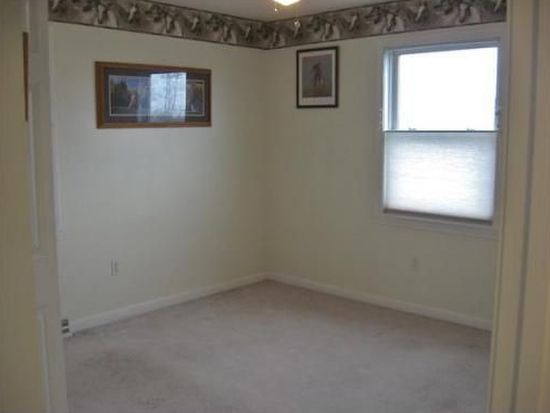

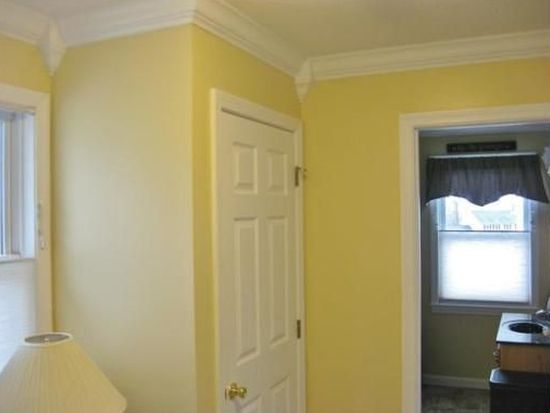
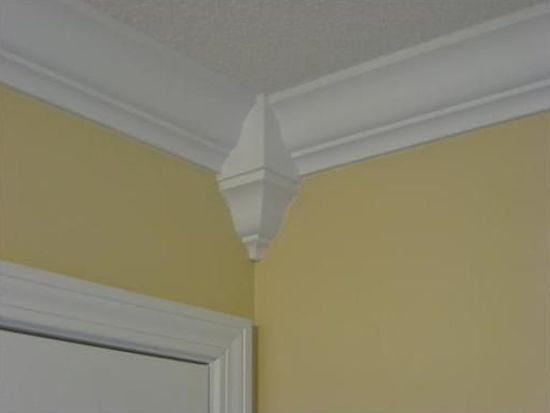

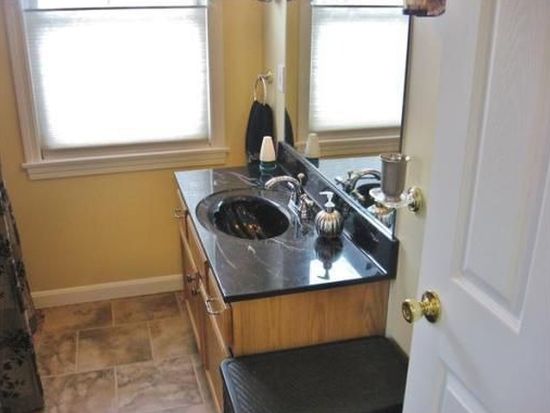
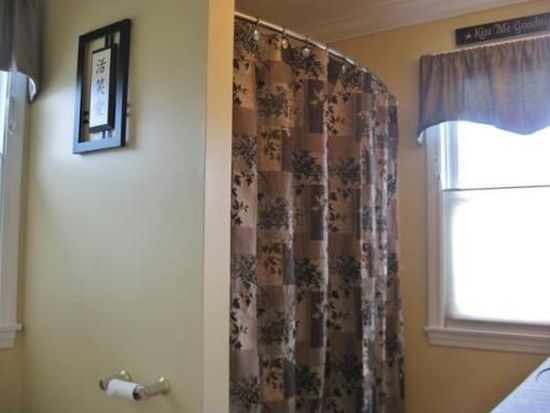

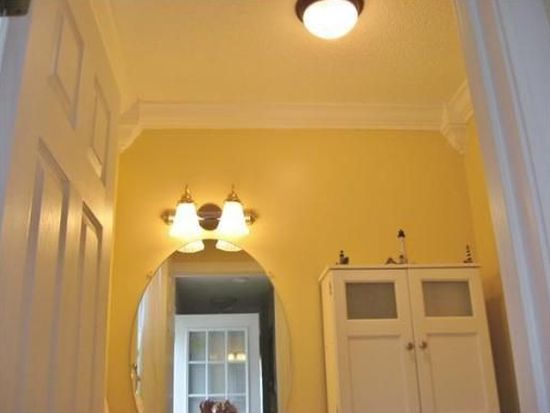
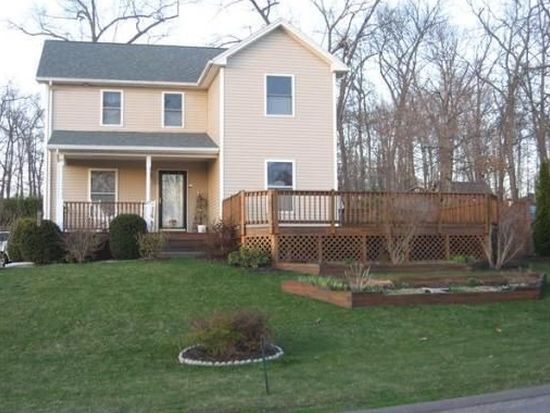

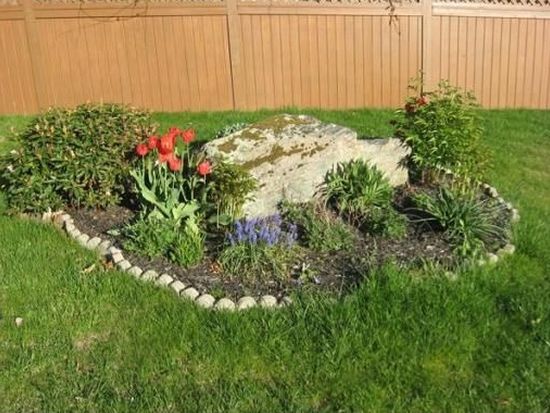


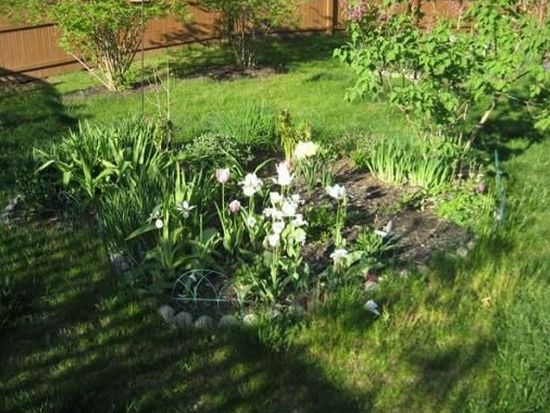
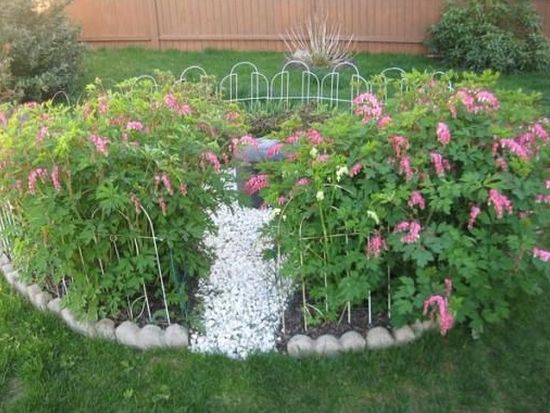

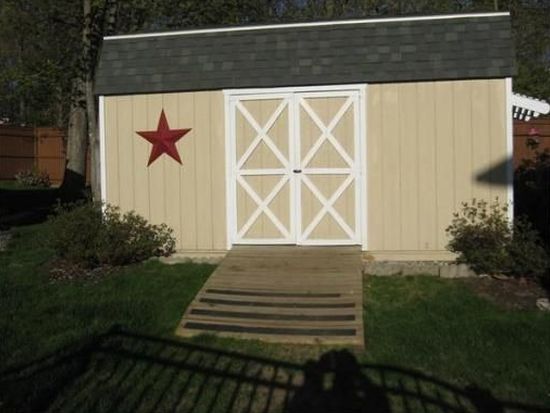
PROPERTY OVERVIEW
Type: Single Family
3 beds1.5 baths1,840 sqft
3 beds1.5 baths1,840 sqft
Facts
Built in 1999Stories: 2 Lot size: 0.26 acresExterior material: Vinyl Floor size: 1,840 sqftStructure type: Colonial Rooms: 5Roof type: Asphalt Bedrooms: 3Heat type: Forced air Bathrooms: 1.5Basement area: Finished basement, 360 sqft
Listing info
Last sold: Sep 2013 for $235,000
Other details
Units: 1