83 Prescott St Oakdale, MA 01583-1104
Visit 83 Prescott St in Oakdale, MA, 01583-1104
This profile includes property assessor report information, real estate records and a complete residency history.
We have include the current owner’s name and phone number to help you find the right person and learn more.
Sold Apr 2024
$420,000
Market Activities
Mar 2024 - Apr 2024
Mar 2024 - Apr 2024

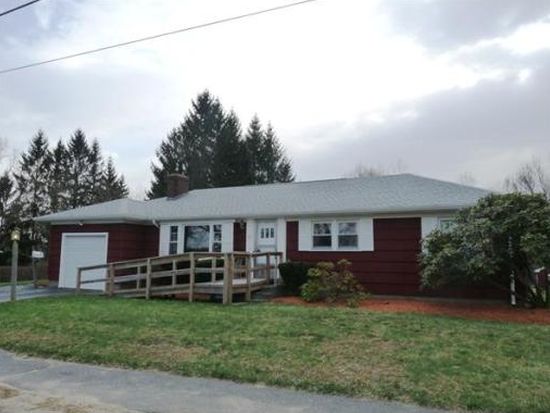

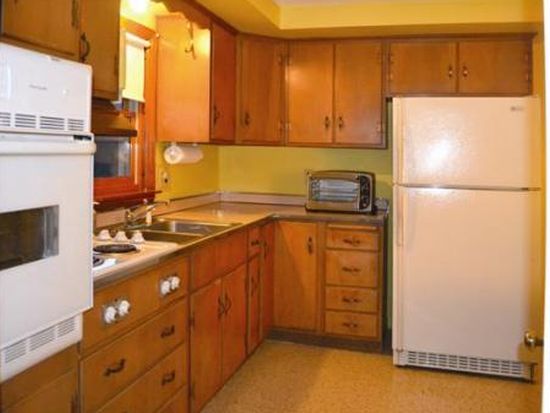
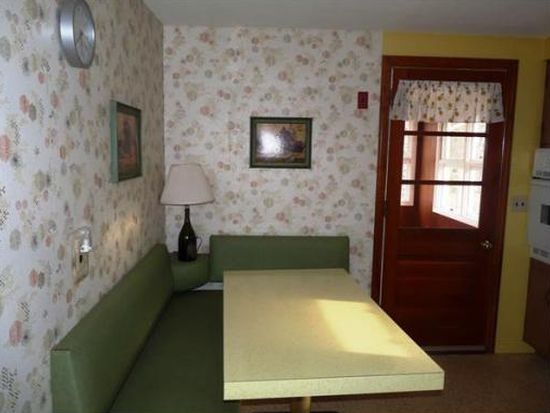

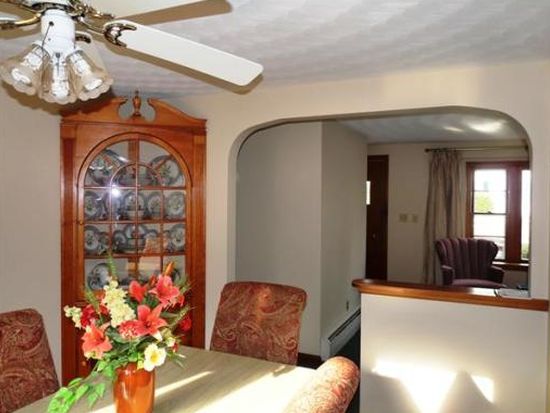
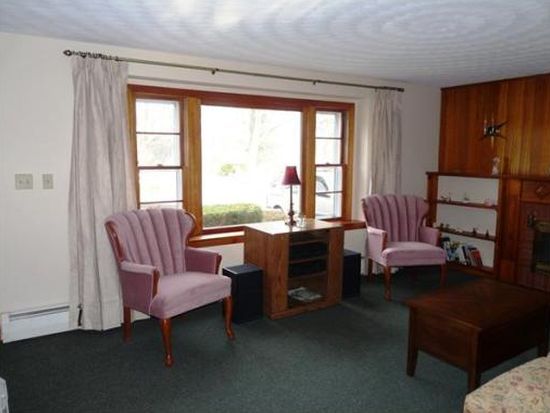

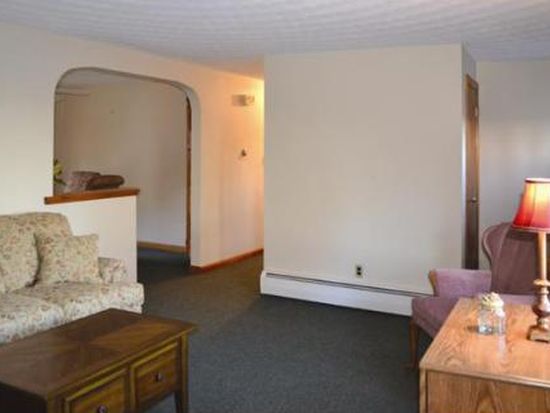
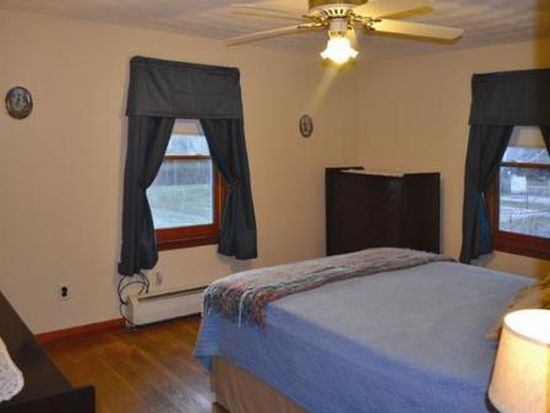

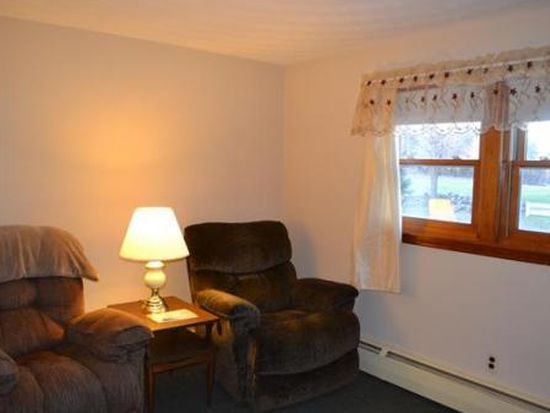

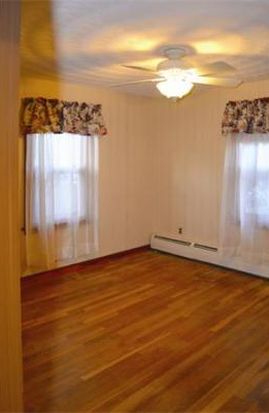
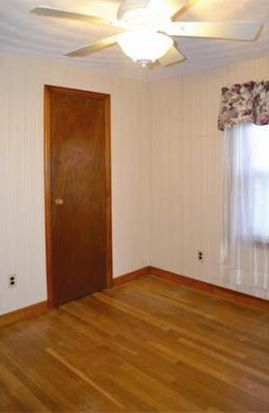

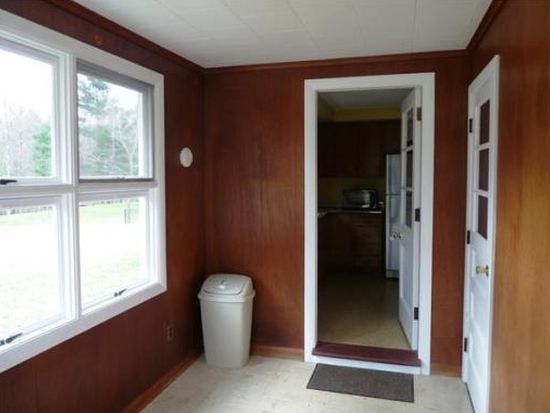
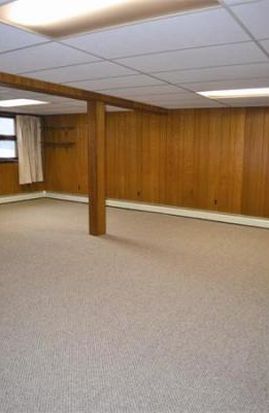

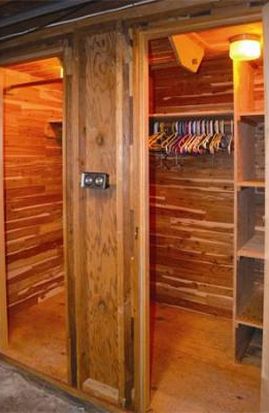
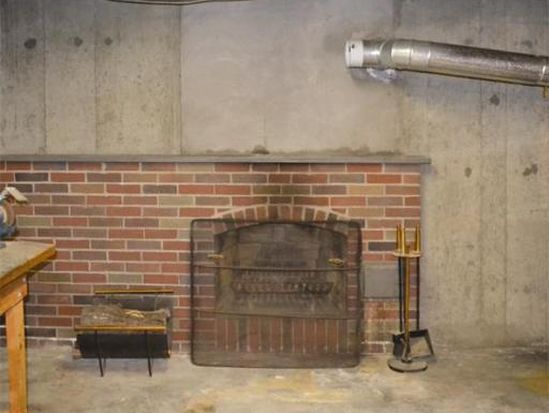

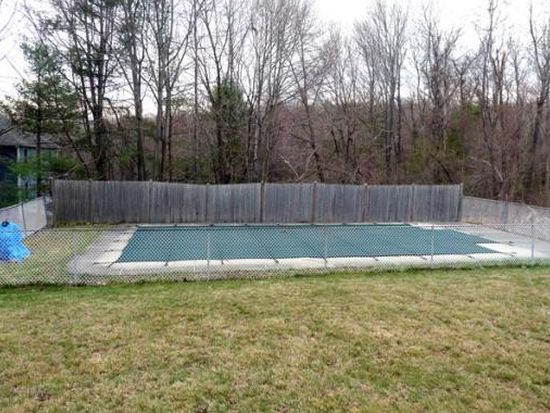
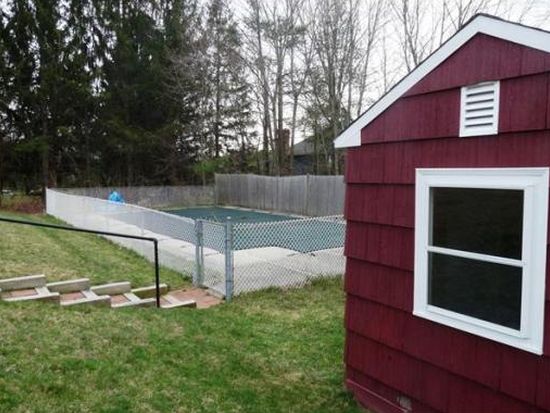

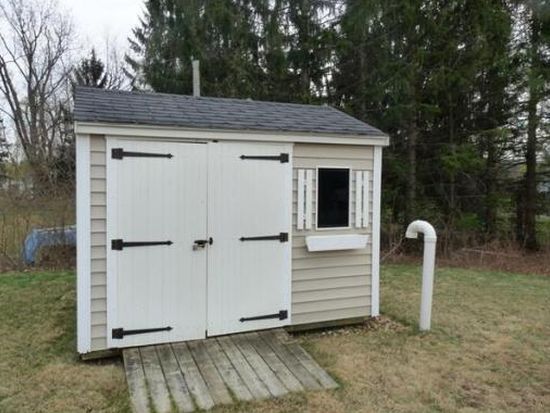
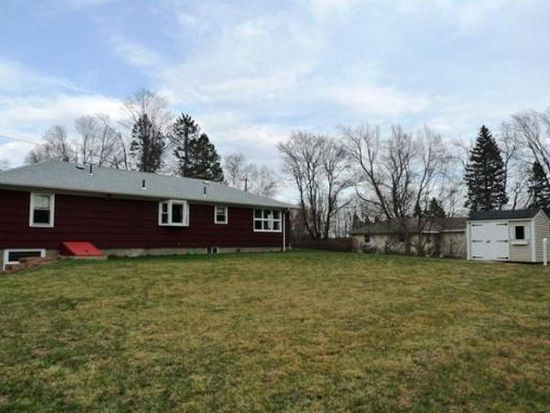


PROPERTY OVERVIEW
Type: Single Family
3 beds1 bath1,056 sqft
3 beds1 bath1,056 sqft
Facts
Built in 1956Flooring: Carpet, Hardwood, Linoleum / Vinyl Lot size: 0.55 acresStructure type: Ranch Floor size: 1,056 sqftRoof type: Asphalt Rooms: 7Heat type: Oil Bedrooms: 3Cooling: None Stories: 1Parking: Garage - Attached, 4 spaces
Features
GardenDryer PoolLaundry: In Unit
Listing info
Last sold: Jul 2014 for $210,000
Recent residents
| Resident Name | Phone | More Info |
|---|---|---|
| Andrea P Allen | (774) 261-8321 | Status: Renter |
| Barbara L Basiner, age 90 | Status: Homeowner |
|
| Edward J Basiner, age 92 | ||
| Barbara L Blakeney, age 57 | Status: Homeowner Occupation: Professional/Technical Education: Associate degree or higher |